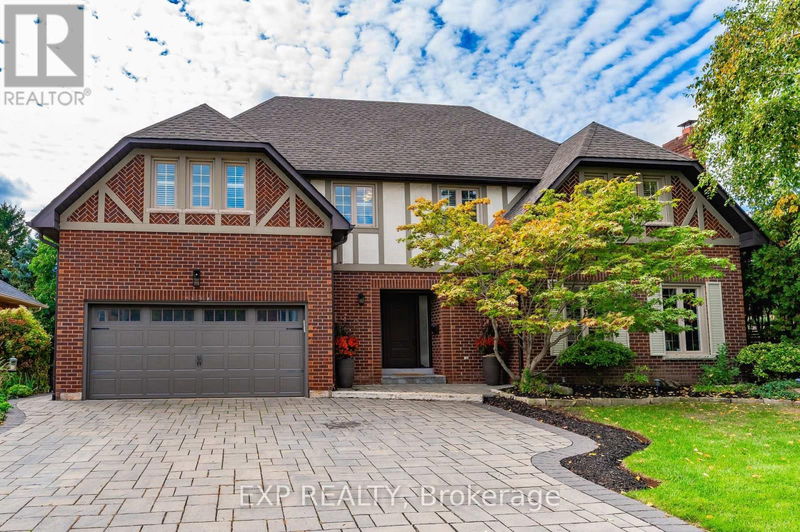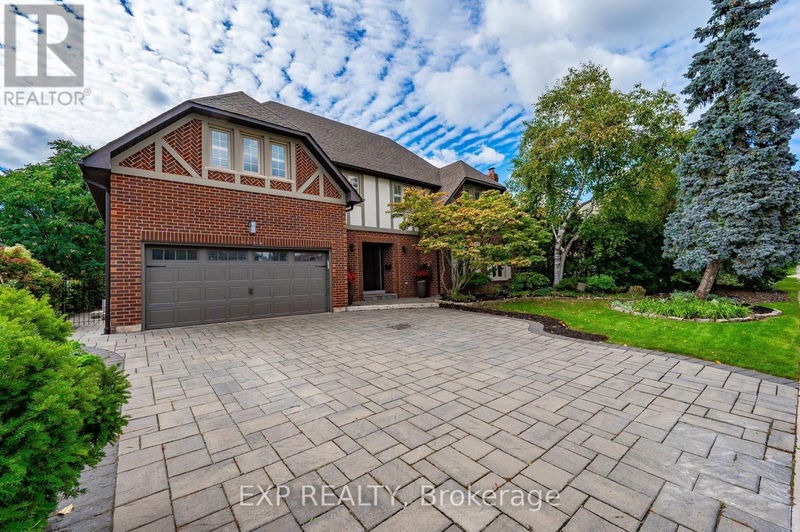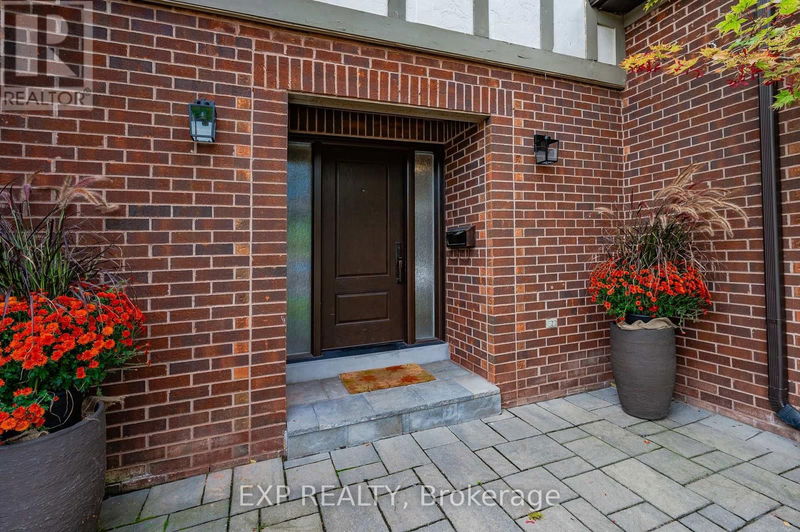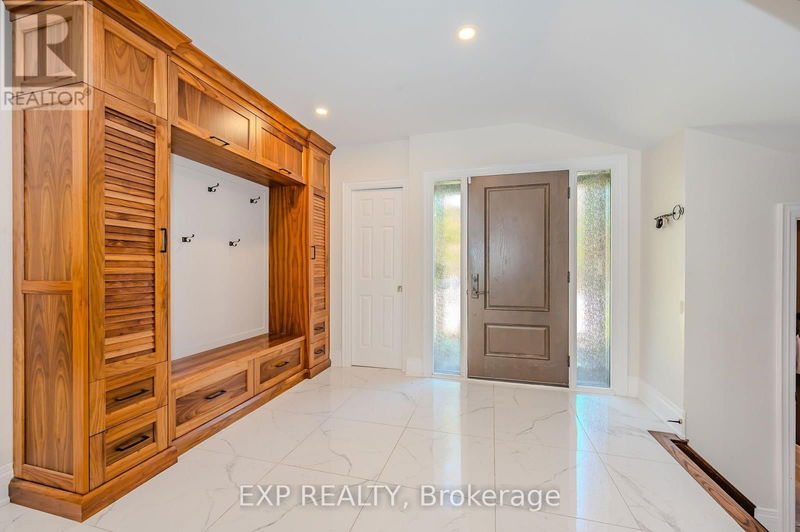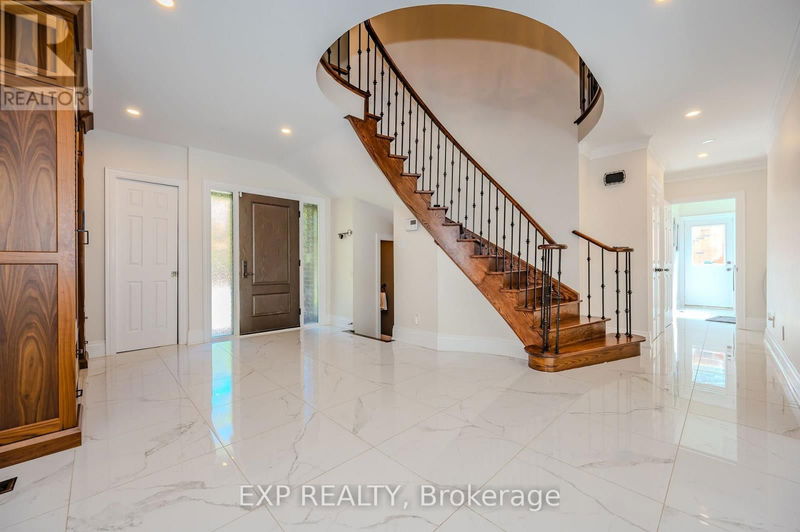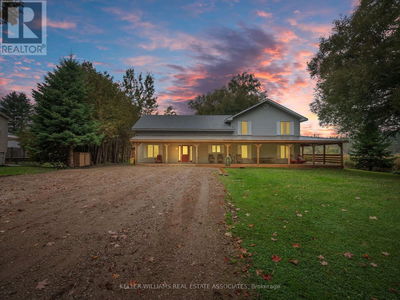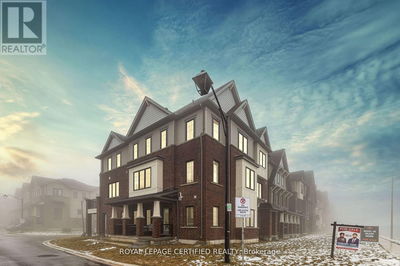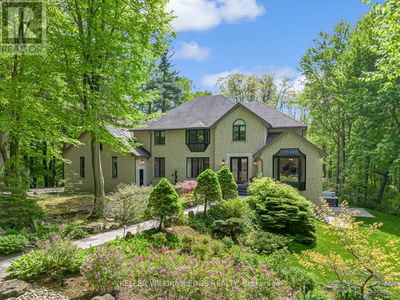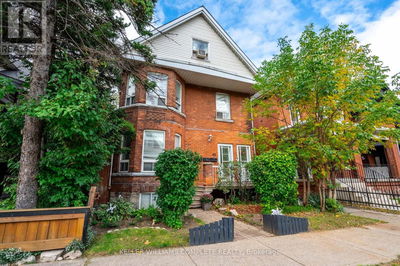1340 Greeneagle
Glen Abbey | Oakville (Glen Abbey)
$3,099,000.00
Listed 12 days ago
- 5 bed
- 5 bath
- - sqft
- 4 parking
- Single Family
Property history
- Now
- Listed on Oct 4, 2024
Listed for $3,099,000.00
12 days on market
Location & area
Schools nearby
Home Details
- Description
- Enjoy nearly 5000 square feet of finished living space in this beautiful home in prestigious Fairway Hills. The completely renovated main floor includes a stunning chefs kitchen (check the feature sheet for all the bells and whistles!), an open concept family room w/ wood burning fireplace, large windows to bring in tons of natural light, a separate living room with gas fireplace, office and main floor laundry all with new flooring throughout. The second floor features a large primary suite with walk-in closet and beautiful ensuite with a jetted tub and oversized glass shower. The second bedroom has its own ensuite and bedrooms 3 and 4 share the main bathroom. The fully finished basement has a bathroom, bar and plenty of space to set up a gym, theatre or host a pool tournament. No visit to this home is complete without checking out the private backyard with a large interlocking patio surrounding the salt water pool and built in bbq. See attached list for all features and upgrades. (id:39198)
- Additional media
- https://unbranded.youriguide.com/1340_greeneagle_dr_oakville_on/
- Property taxes
- $12,932.62 per year / $1,077.72 per month
- Basement
- Finished, Full
- Year build
- -
- Type
- Single Family
- Bedrooms
- 5
- Bathrooms
- 5
- Parking spots
- 4 Total
- Floor
- -
- Balcony
- -
- Pool
- Inground pool
- External material
- Wood | Brick
- Roof type
- -
- Lot frontage
- -
- Lot depth
- -
- Heating
- Forced air, Natural gas
- Fire place(s)
- 3
- Main level
- Foyer
- 8’2” x 11’7”
- Family room
- 11’6” x 18’0”
- Dining room
- 28’2” x 9’10”
- Kitchen
- 24’11” x 9’10”
- Living room
- 12’2” x 19’9”
- Office
- 10’4” x 12’10”
- Laundry room
- 5’8” x 9’5”
- Second level
- Bedroom 3
- 11’3” x 11’11”
- Primary Bedroom
- 19’10” x 25’5”
- Bedroom
- 14’5” x 17’9”
- Bedroom 2
- 11’5” x 11’11”
- Basement
- Recreational, Games room
- 43’3” x 30’8”
Listing Brokerage
- MLS® Listing
- W9381785
- Brokerage
- EXP REALTY
Similar homes for sale
These homes have similar price range, details and proximity to 1340 Greeneagle
