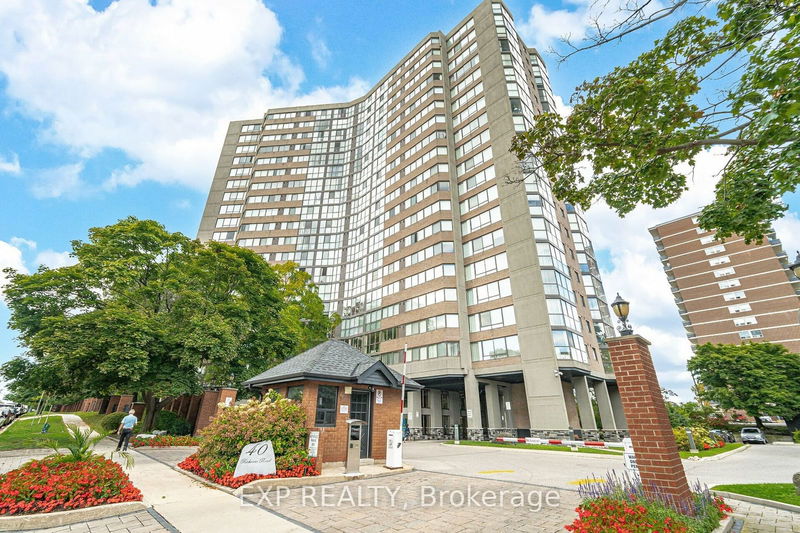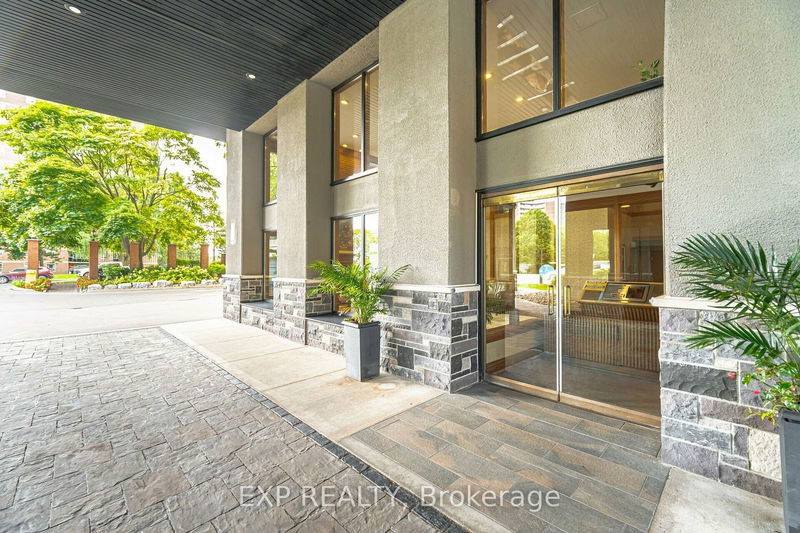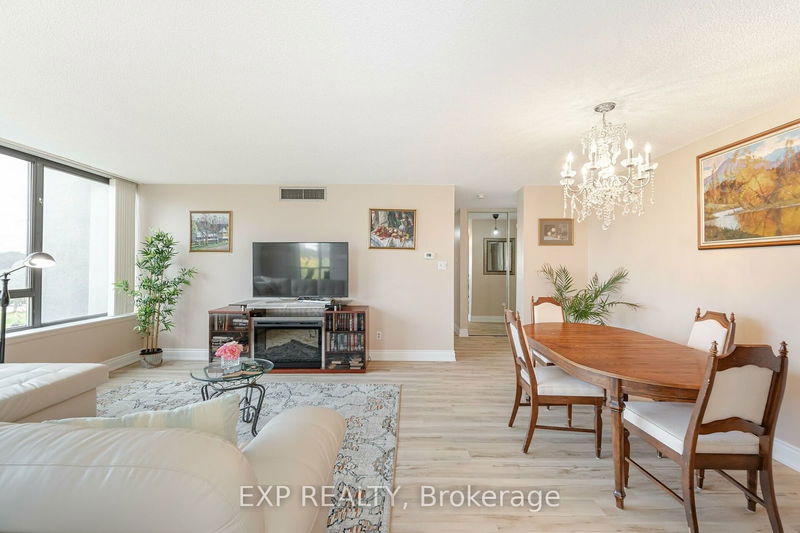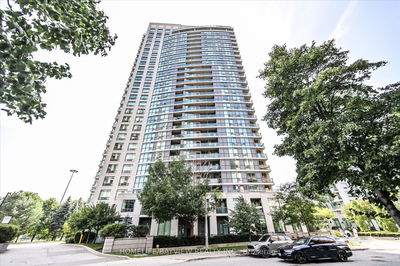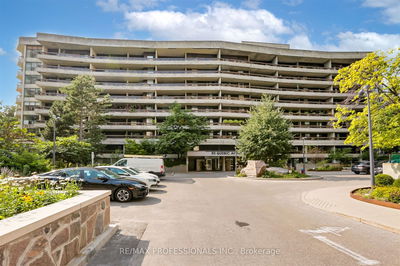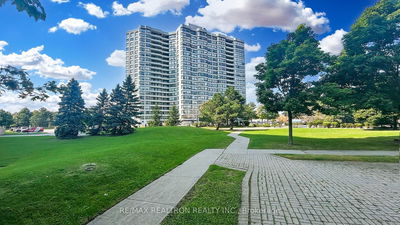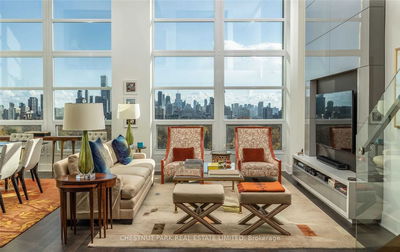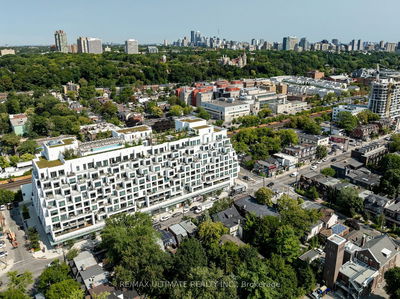508 - 40 Richview
Humber Heights | Toronto
$729,888.00
Listed 4 days ago
- 2 bed
- 2 bath
- 1200-1399 sqft
- 1.0 parking
- Condo Apt
Instant Estimate
$710,855
-$19,033 compared to list price
Upper range
$774,922
Mid range
$710,855
Lower range
$646,788
Property history
- Now
- Listed on Oct 4, 2024
Listed for $729,888.00
4 days on market
Location & area
Schools nearby
Home Details
- Description
- Discover this rare, spacious, and beautifully renovated corner suite offering over 1,300 sq. ft. of modern living. This 2+1 bedroom apartment is located on the 5th floor of a well-maintained building with stunning tree-top, north-west exposures. The den easily serves as a third bedroom, while the open-concept kitchen features a breakfast area and updated finishes. The expansive master bedroom includes a walk-in closet and a 4-piece ensuite bathroom. Large windows flood the home with natural light, creating an inviting atmosphere throughout.The building offers top-notch amenities, including tennis courts, a pool, sauna, and gym. Ideally situated near parks, schools, shopping, and transportation, this suite combines both comfort and convenience. With its generous layout, park-like views, and prime location, this is a rare opportunity for a feel-good home.
- Additional media
- https://mediatours.ca/property/508-40-richview-road-etobicoke/
- Property taxes
- $2,265.00 per year / $188.75 per month
- Condo fees
- $1,096.81
- Basement
- None
- Year build
- -
- Type
- Condo Apt
- Bedrooms
- 2 + 1
- Bathrooms
- 2
- Pet rules
- Restrict
- Parking spots
- 1.0 Total | 1.0 Garage
- Parking types
- Exclusive
- Floor
- -
- Balcony
- None
- Pool
- -
- External material
- Brick
- Roof type
- -
- Lot frontage
- -
- Lot depth
- -
- Heating
- Heat Pump
- Fire place(s)
- N
- Locker
- Exclusive
- Building amenities
- Concierge, Gym, Indoor Pool, Sauna, Tennis Court, Visitor Parking
- Main
- Dining
- 15’5” x 10’7”
- Kitchen
- 14’12” x 7’9”
- Living
- 15’4” x 9’5”
- Prim Bdrm
- 15’9” x 10’11”
- 2nd Br
- 12’8” x 10’6”
- Den
- 12’2” x 9’5”
- Bathroom
- 0’0” x 0’0”
- Bathroom
- 0’0” x 0’0”
Listing Brokerage
- MLS® Listing
- W9381787
- Brokerage
- EXP REALTY
Similar homes for sale
These homes have similar price range, details and proximity to 40 Richview
