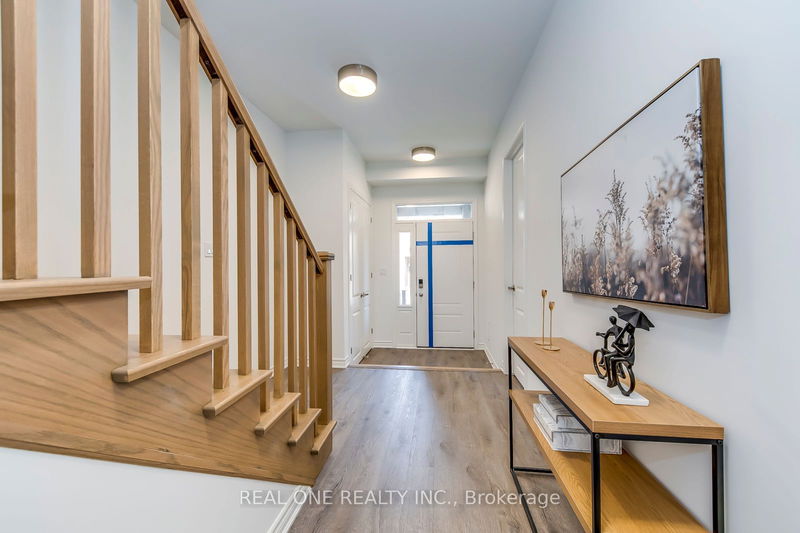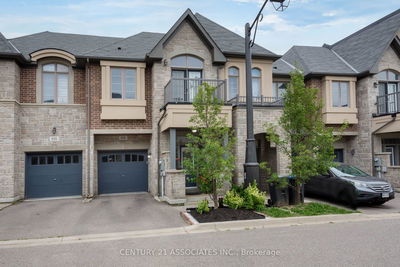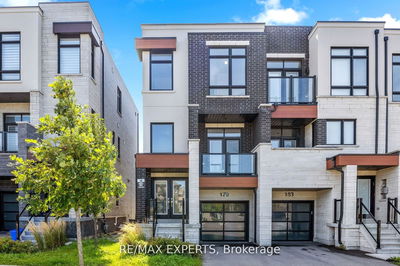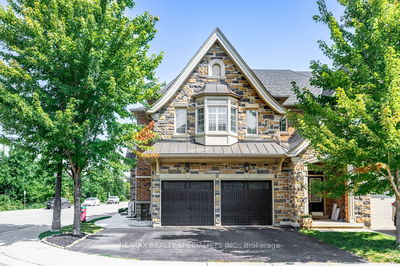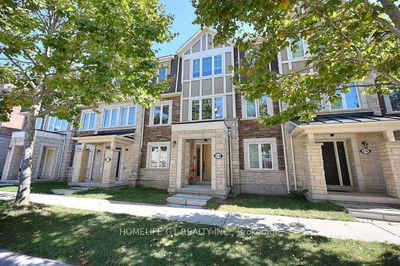3044 Bramall
Rural Oakville | Oakville
$1,299,000.00
Listed 5 days ago
- 4 bed
- 4 bath
- 2000-2500 sqft
- 2.0 parking
- Att/Row/Twnhouse
Instant Estimate
$1,314,474
+$15,474 compared to list price
Upper range
$1,443,241
Mid range
$1,314,474
Lower range
$1,185,707
Open House
Property history
- Now
- Listed on Oct 4, 2024
Listed for $1,299,000.00
5 days on market
Location & area
Schools nearby
Home Details
- Description
- 5 Elite Picks! Here Are 5 Reasons To Make This Home Your Own: 1. Brand New, Never Lived In, Mattamy-Built Townhouse - Twinflower Model with 2,018 Sq.Ft. of Living Space Boasting 4 Bedrooms & 4 Baths Plus Attached 2 Car Garage! 2. Modern Kitchen Boasting Upgraded Cabinetry, Centre Island/Breakfast Bar, Quartz Countertops & Stainless Steel Appliances, Open to Spacious Dining Room with Walk-Out to Huge Balcony. 3. Bright & Spacious Great Room with Ample Space for Entertaining, Office Space & More! 4. 3 Bedrooms, 2 Full Baths & Huge Linen Closet on 3rd Level, with Bright Primary Bdrm Featuring Juliet Balcony, Walk-In Closet & Classy 3pc Ensuite with Frameless Glass Shower! 5. Finished Ground Level Featuring 4th Bedroom/Guest Suite with Its Own 4pc Ensuite & Walk-In Closet... Plus Ample Storage & Access to 2 Car Garage! All This & More! Southwest Facing Home Allows for Ample Sunlight! Upgraded French Chateau Elevation. 9' Ceilings on Ground & 2nd Levels. Hardwood Flooring on 2nd & 3rd Levels. Upgraded Tile Flooring. Convenient Main Floor Laundry Room. Upgraded Doors & Trim. Energy Star Certified with Efficient Geothermal System, Triple-Glazed Windows & More.
- Additional media
- https://tours.aisonphoto.com/idx/248407
- Property taxes
- $0.00 per year / $0.00 per month
- Basement
- None
- Year build
- -
- Type
- Att/Row/Twnhouse
- Bedrooms
- 4
- Bathrooms
- 4
- Parking spots
- 2.0 Total | 2.0 Garage
- Floor
- -
- Balcony
- -
- Pool
- None
- External material
- Stone
- Roof type
- -
- Lot frontage
- -
- Lot depth
- -
- Heating
- Other
- Fire place(s)
- N
- 2nd
- Kitchen
- 13’2” x 8’8”
- Dining
- 13’2” x 10’4”
- Great Rm
- 18’12” x 13’8”
- 3rd
- Prim Bdrm
- 15’3” x 15’3”
- 2nd Br
- 11’5” x 9’4”
- 3rd Br
- 9’4” x 9’4”
- Ground
- 4th Br
- 10’6” x 8’2”
Listing Brokerage
- MLS® Listing
- W9381840
- Brokerage
- REAL ONE REALTY INC.
Similar homes for sale
These homes have similar price range, details and proximity to 3044 Bramall


