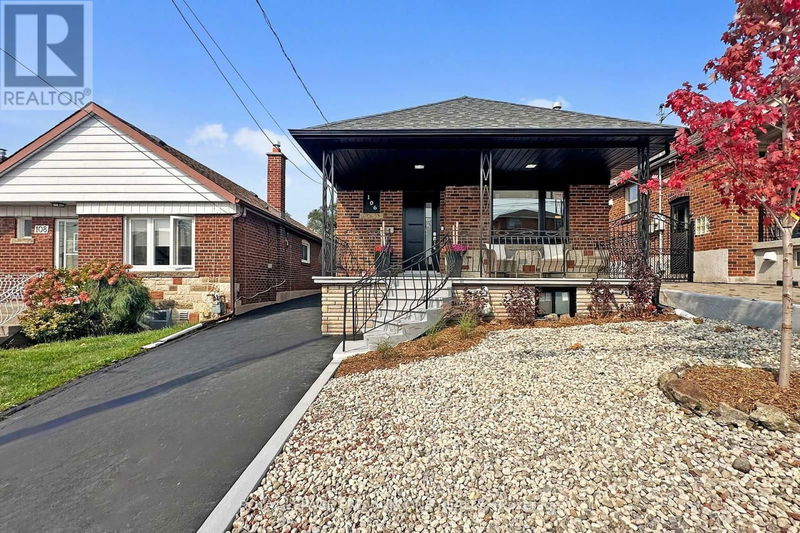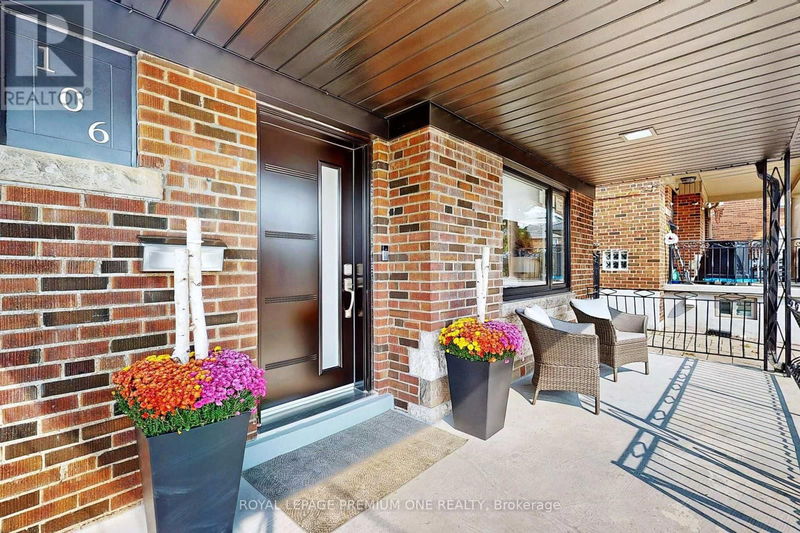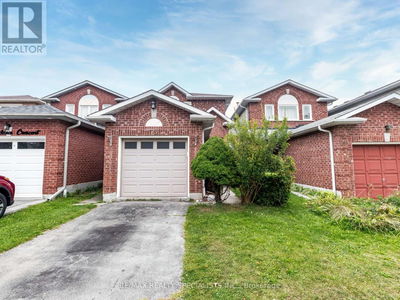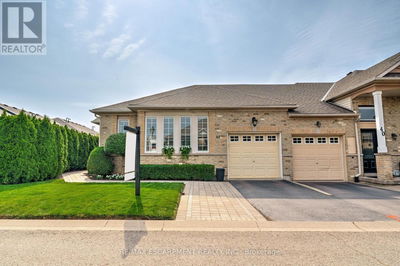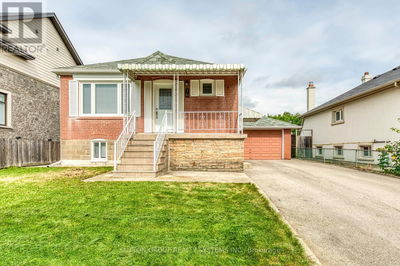106 Cameron
Keelesdale-Eglinton West | Toronto (Keelesdale-Eglinton West)
$999,000.00
Listed 3 days ago
- 2 bed
- 2 bath
- - sqft
- 5 parking
- Single Family
Property history
- Now
- Listed on Oct 4, 2024
Listed for $999,000.00
3 days on market
Location & area
Schools nearby
Home Details
- Description
- Introducing 106 Cameron Avenue. An unparalleled beauty waiting for you to call home. Completely renovated from top to bottom, mindful of the most discerning buyers. Highlights a 2+1 beds, 2 full baths, 2 kitchens, bright and spacious open concept Living/Dining/Kitchen with breakfast bar and a surprisingly large family/rec room. Shows meticulously well-planned upgrades, only those with a keen eye can appreciate its immaculate condition. A desirable address for all your daily conveniences, perfect home for a family/investor/live/rent with nothing to do, just enjoy. Located on a quiet and peaceful family friendly street, with a stellar view from your front porch. Private driveway for 4 + cars plus a 1 car detached garage. A private backyard with plenty of entertainment space + a bonus yard for those gardening enthusiasts. Minutes from the long-awaited Eglinton LRT, easy access to 400/401, highly accessible for transit riders and commuters alike. Walk to schools, parks, community centres/libraries/places of worship, restaurants, and shops. Welcome Home Sweet Home!!! **** EXTRAS **** Brand New: 2 Fridges, 2 Stoves, 1 Over-the-range-Microwaves, 1 hood fan, 1 Dishwasher, all Electric Light Fixtures, Ring Door Bell, Pot Lights, Windows, doors, 200AMP breaker panel, too much to mention... (id:39198)
- Additional media
- https://www.winsold.com/tour/371510
- Property taxes
- $3,776.72 per year / $314.73 per month
- Basement
- Finished, Separate entrance, N/A
- Year build
- -
- Type
- Single Family
- Bedrooms
- 2 + 1
- Bathrooms
- 2
- Parking spots
- 5 Total
- Floor
- Hardwood, Vinyl
- Balcony
- -
- Pool
- -
- External material
- Brick
- Roof type
- -
- Lot frontage
- -
- Lot depth
- -
- Heating
- Radiant heat, Natural gas
- Fire place(s)
- -
- Main level
- Living room
- 14’12” x 10’12”
- Dining room
- 10’12” x 8’5”
- Kitchen
- 11’12” x 8’3”
- Primary Bedroom
- 13’8” x 11’7”
- Bedroom 2
- 10’10” x 8’6”
- Lower level
- Bedroom 3
- 10’12” x 10’6”
- Kitchen
- 17’2” x 7’12”
- Eating area
- 8’7” x 8’5”
- Family room
- 19’9” x 10’11”
- Laundry room
- 11’2” x 6’4”
Listing Brokerage
- MLS® Listing
- W9381858
- Brokerage
- ROYAL LEPAGE PREMIUM ONE REALTY
Similar homes for sale
These homes have similar price range, details and proximity to 106 Cameron
