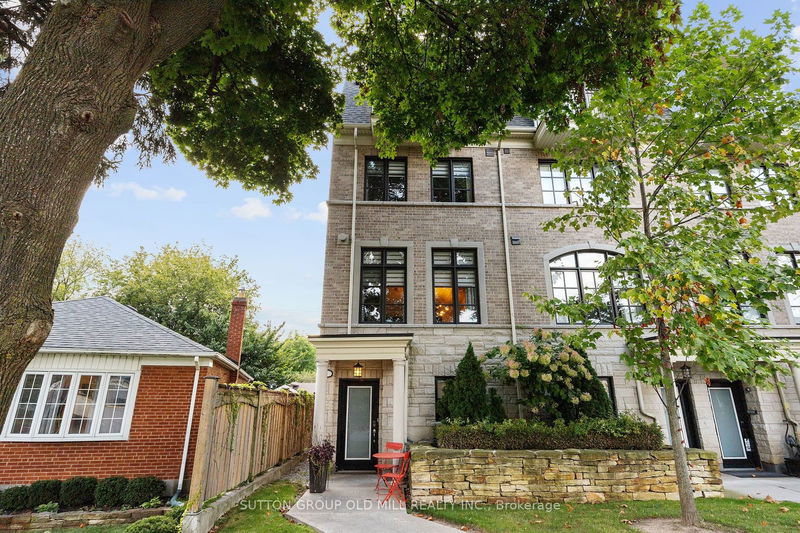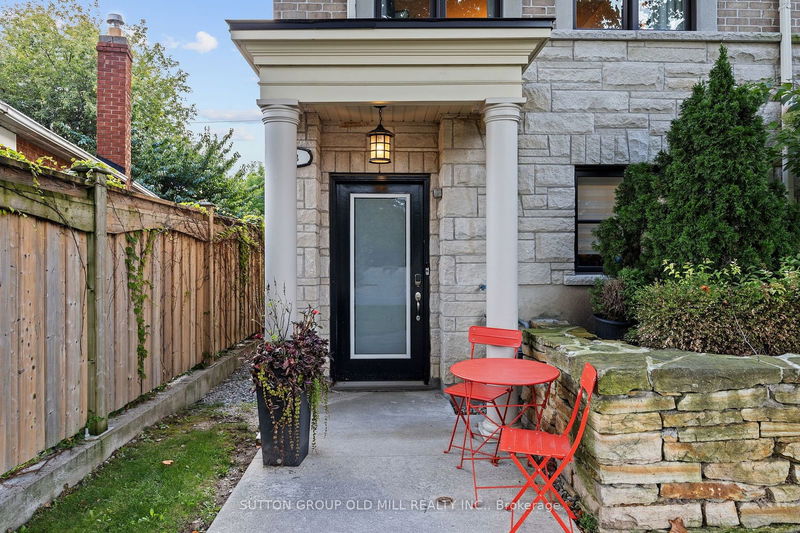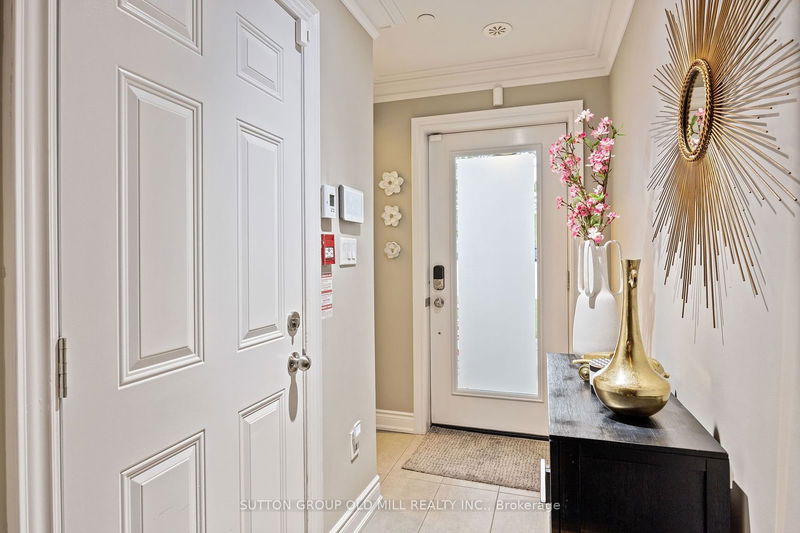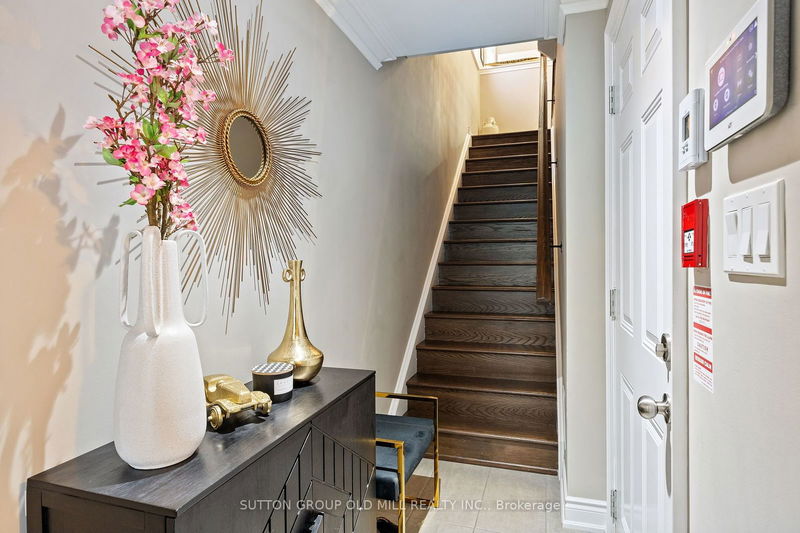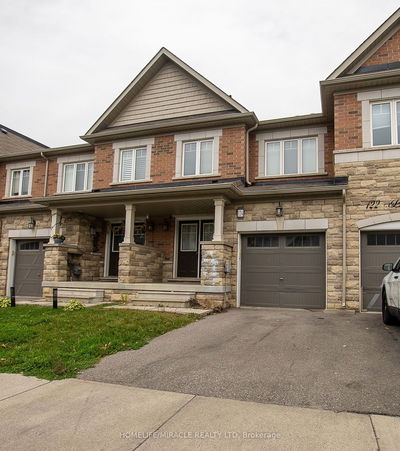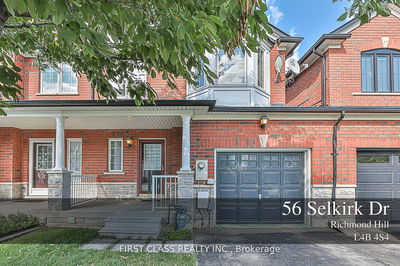6B Acorn
Islington-City Centre West | Toronto
$1,249,000.00
Listed 3 days ago
- 3 bed
- 2 bath
- 1500-2000 sqft
- 1.0 parking
- Att/Row/Twnhouse
Instant Estimate
$1,254,427
+$5,427 compared to list price
Upper range
$1,355,591
Mid range
$1,254,427
Lower range
$1,153,263
Property history
- Now
- Listed on Oct 4, 2024
Listed for $1,249,000.00
3 days on market
- May 21, 2024
- 5 months ago
Expired
Listed for $1,269,900.00 • 3 months on market
- Apr 27, 2022
- 2 years ago
Terminated
Listed for $1,299,000.00 • 8 days on market
Location & area
Schools nearby
Home Details
- Description
- Tastefully Updated & Sparkling Clean, this Dunpar Built End Unit Freehold Townhome Spans 3 Storeys plus a Rooftop Terrace! The Main Floor Open Concept Layout has 9'4" Ceiling Height, Large East Facing Windows, Pot Lights, Crown Mouldings & Gas Fireplace. The Modern Kitchen comes equipped with S/S Appliances, Quartz Counters, Ceramic Floor & Backsplash, Double Sink, Pantry Closet, Breakfast nook & South Facing Window Allowing More Natural Light. The Second Floor Contains Two bedrooms and a full 4pc Bath. The Third Floor is an Oasis Featuring the Large 5pc Bath, Primary Bedroom with a Walk-In Closet, 9' Ceilings & Walk Out To a Private Balcony. The Private Rooftop Terrace is the Perfect Place to Unwind with a Builder Installed Pergola, Gas Bbq & Water Hook Up. So much to see and perfectly located close to shopping, transit, parks and schools.
- Additional media
- https://listings.homesinmotion.ca/sites/veqloeg/unbranded
- Property taxes
- $4,723.88 per year / $393.66 per month
- Basement
- None
- Year build
- 6-15
- Type
- Att/Row/Twnhouse
- Bedrooms
- 3
- Bathrooms
- 2
- Parking spots
- 1.0 Total | 1.0 Garage
- Floor
- -
- Balcony
- -
- Pool
- None
- External material
- Brick
- Roof type
- -
- Lot frontage
- -
- Lot depth
- -
- Heating
- Forced Air
- Fire place(s)
- Y
- Ground
- Mudroom
- 6’12” x 3’11”
- Main
- Kitchen
- 14’5” x 9’1”
- Dining
- 23’9” x 11’2”
- Living
- 23’9” x 14’3”
- 2nd
- 3rd Br
- 10’10” x 9’8”
- 2nd Br
- 14’3” x 11’11”
- 3rd
- Prim Bdrm
- 14’3” x 12’9”
Listing Brokerage
- MLS® Listing
- W9381859
- Brokerage
- SUTTON GROUP OLD MILL REALTY INC.
Similar homes for sale
These homes have similar price range, details and proximity to 6B Acorn
