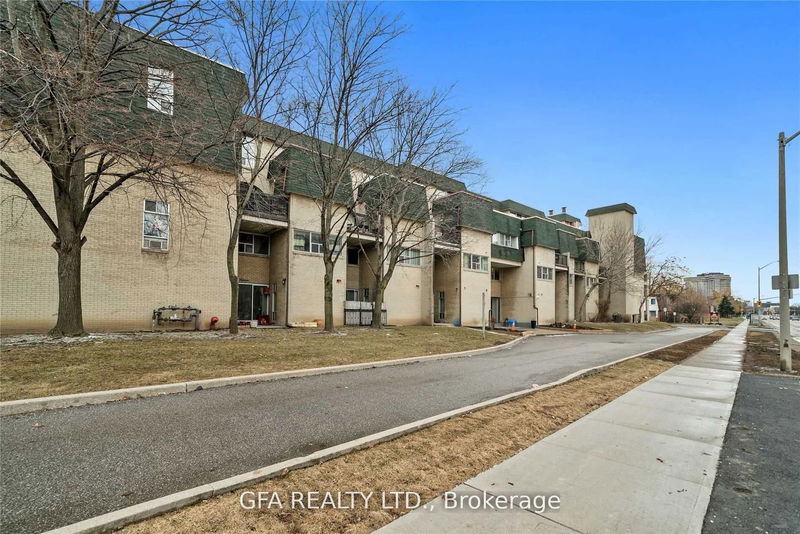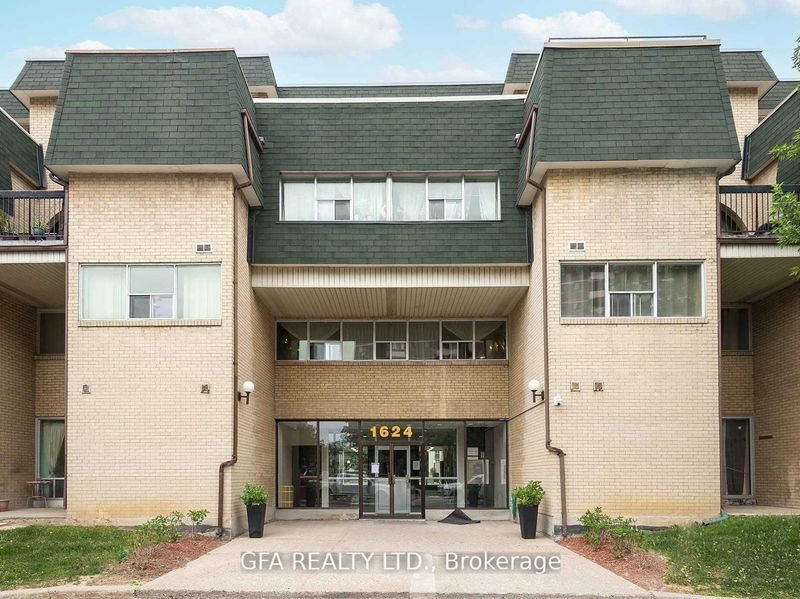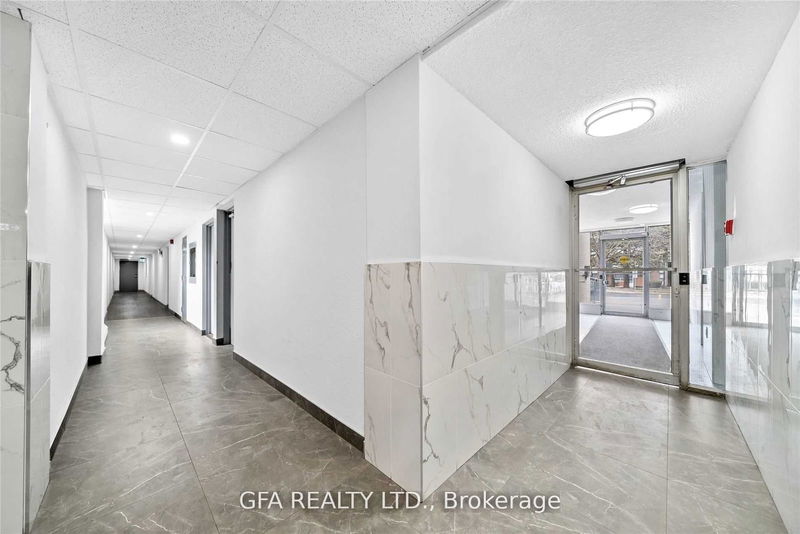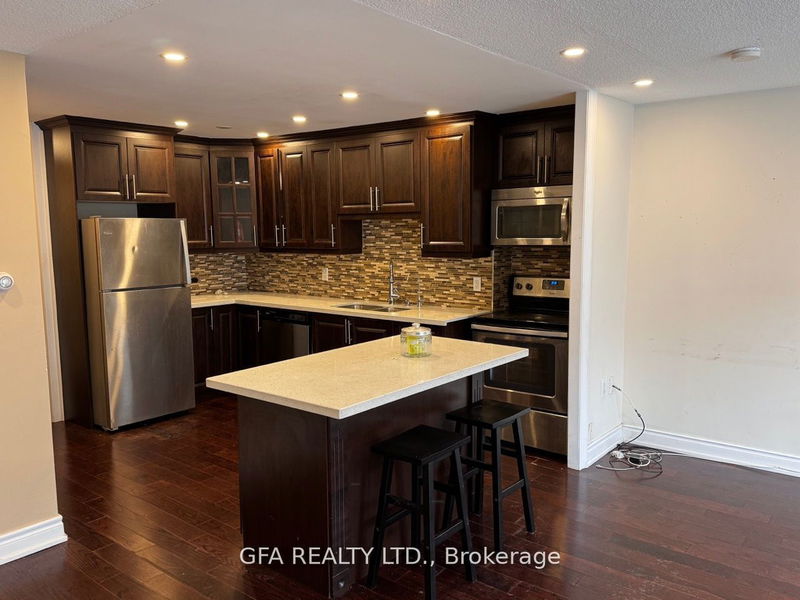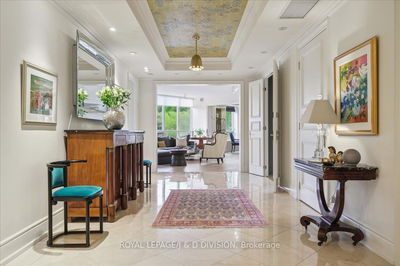66 - 1624 Bloor
Applewood | Mississauga
$619,990.00
Listed 7 days ago
- 5 bed
- 3 bath
- 1600-1799 sqft
- 1.0 parking
- Condo Apt
Instant Estimate
$611,355
-$8,635 compared to list price
Upper range
$685,899
Mid range
$611,355
Lower range
$536,810
Property history
- Now
- Listed on Oct 3, 2024
Listed for $619,990.00
7 days on market
- Jul 30, 2024
- 2 months ago
Expired
Listed for $619,990.00 • 2 months on market
- May 13, 2024
- 5 months ago
Expired
Listed for $624,999.00 • 2 months on market
- Feb 26, 2024
- 8 months ago
Expired
Listed for $634,999.00 • 2 months on market
- Aug 29, 2023
- 1 year ago
Expired
Listed for $699,999.00 • 3 months on market
- Apr 18, 2023
- 1 year ago
Suspended
Listed for $3,600.00 • 24 days on market
- Jun 6, 2023
- 1 year ago
Sold for $650,000.00
Listed for $750,000.00 • about 2 months on market
Location & area
Schools nearby
Home Details
- Description
- This charming 5-bedroom condo townhouse is nestled in a serene, family-friendly neighbourhood. Over 1400 sqft of living space perfect for all of the family. Step into the open-concept kitchen featuring quartz countertops, stainless steel appliances, and a large centre breakfast island. Spacious wall-to-wall pantry complements the kitchen, providing ample storage. The main floor boasts two stylish washrooms with quartz counters, while the second floor features your laundry unit. This pet-friendly condo offers abundant storage, and easy access to nearby sports facilities. Located minutes from Square One Mall, Downtown Toronto, and Pearson Airport, it ensures a lifestyle of comfort and convenience. Experience modern living at its finest in this charming condo townhouse your perfect home awaits!
- Additional media
- -
- Property taxes
- $1,812.10 per year / $151.01 per month
- Condo fees
- $1,237.00
- Basement
- None
- Year build
- -
- Type
- Condo Apt
- Bedrooms
- 5
- Bathrooms
- 3
- Pet rules
- Restrict
- Parking spots
- 1.0 Total | 1.0 Garage
- Parking types
- Exclusive
- Floor
- -
- Balcony
- Open
- Pool
- -
- External material
- Brick
- Roof type
- -
- Lot frontage
- -
- Lot depth
- -
- Heating
- Baseboard
- Fire place(s)
- N
- Locker
- Common
- Building amenities
- Bbqs Allowed, Bus Ctr (Wifi Bldg), Gym, Indoor Pool, Sauna
- Main
- Living
- 20’12” x 20’8”
- Dining
- 20’12” x 20’8”
- Kitchen
- 13’1” x 10’7”
- 5th Br
- 11’6” x 8’2”
- 2nd
- Prim Bdrm
- 16’1” x 10’7”
- 2nd Br
- 16’1” x 9’4”
- 3rd Br
- 13’8” x 11’2”
- 4th Br
- 11’10” x 8’7”
Listing Brokerage
- MLS® Listing
- W9381917
- Brokerage
- GFA REALTY LTD.
Similar homes for sale
These homes have similar price range, details and proximity to 1624 Bloor
