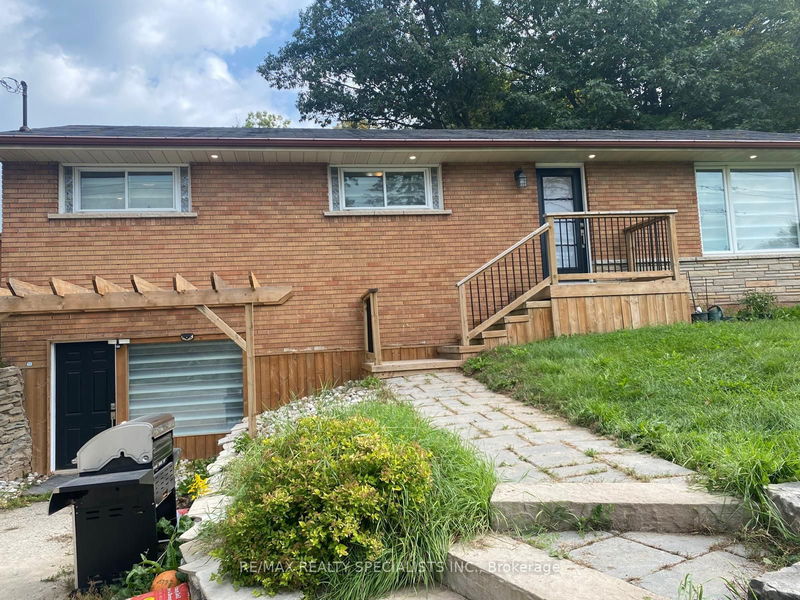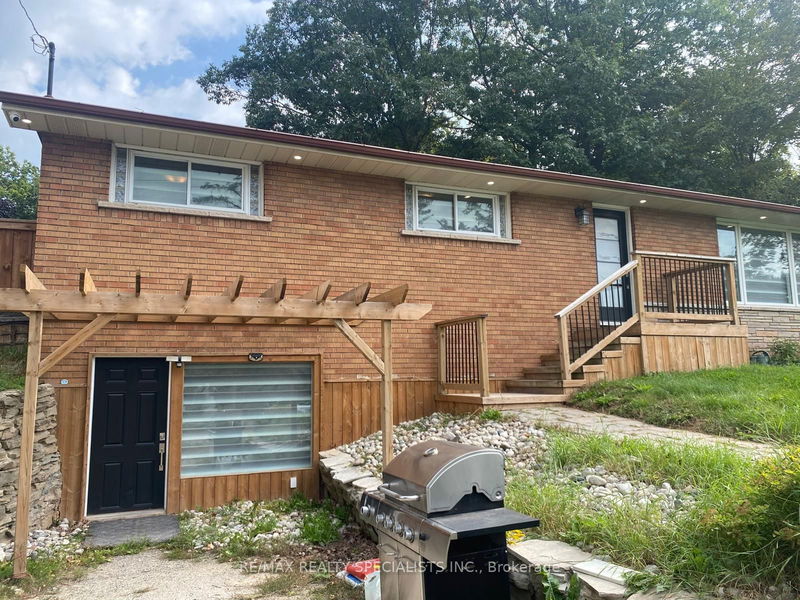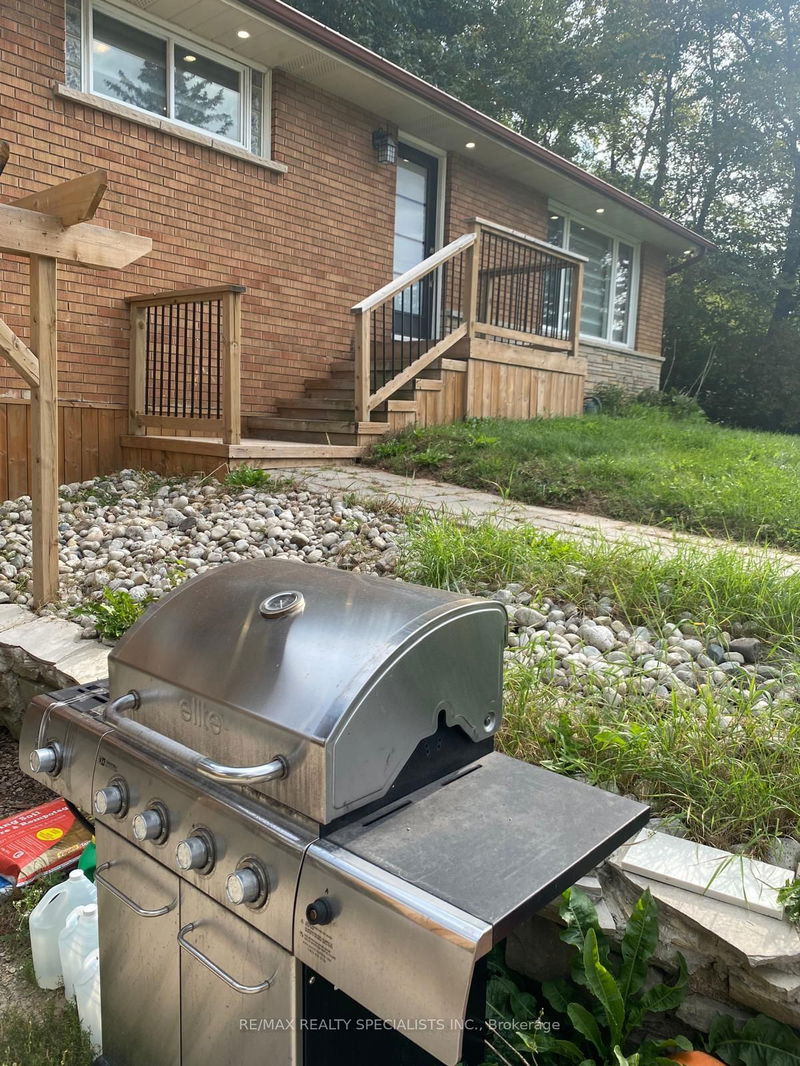8755 Tremaine
Rural Halton Hills | Halton Hills
$1,369,900.00
Listed 5 days ago
- 7 bed
- 2 bath
- - sqft
- 12.0 parking
- Rural Resid
Instant Estimate
$1,279,942
-$89,958 compared to list price
Upper range
$1,498,856
Mid range
$1,279,942
Lower range
$1,061,028
Property history
- Now
- Listed on Oct 4, 2024
Listed for $1,369,900.00
5 days on market
Location & area
Schools nearby
Home Details
- Description
- Bright raised brick bungalow on the edge of town with ample parking and Separate basement apartment with Separate front entrance! Amazing opportunity for a rural property with all the comforts of being minutes from Downtown Milton & 5 mins from 401 highway. Enjoy privacy and tranquility with an abundance of mature trees and a good sized lot. Newly upgraded hardscaping and front door (2021), (2023) Pot Lights, Flooring, Lower Washer & Drawer, Fences, Heated & Cooling Shed (Canal)for Pets. Plus parking for up to 12-14 cars. Experience the best in bungalow life with open living/dining room to kitchen, all freshly painted and upgraded lighting. 4 great sized bedrooms and a full 4 piece updated bath. Basement apartment is ready to move in, fresh and updated with a family room, full kitchen, 3 bedrooms, 3 piece bath and laundry, or easily convert back into a single family home. The possibilities here are endless!
- Additional media
- -
- Property taxes
- $3,908.00 per year / $325.67 per month
- Basement
- Finished
- Basement
- Full
- Year build
- 51-99
- Type
- Rural Resid
- Bedrooms
- 7
- Bathrooms
- 2
- Parking spots
- 12.0 Total
- Floor
- -
- Balcony
- -
- Pool
- None
- External material
- Brick
- Roof type
- -
- Lot frontage
- -
- Lot depth
- -
- Heating
- Forced Air
- Fire place(s)
- Y
- Lower
- Kitchen
- 10’8” x 8’12”
- Living
- 11’6” x 19’12”
- Prim Bdrm
- 13’5” x 11’2”
- 2nd Br
- 11’11” x 19’4”
- 3rd Br
- 11’6” x 11’6”
- Bathroom
- 0’0” x 0’0”
- Main
- Kitchen
- 11’10” x 13’6”
- Living
- 12’0” x 20’5”
- Prim Bdrm
- 11’10” x 13’10”
- 2nd Br
- 11’11” x 9’2”
- 3rd Br
- 8’7” x 12’6”
- 4th Br
- 9’6” x 11’12”
Listing Brokerage
- MLS® Listing
- W9381946
- Brokerage
- RE/MAX REALTY SPECIALISTS INC.
Similar homes for sale
These homes have similar price range, details and proximity to 8755 Tremaine




