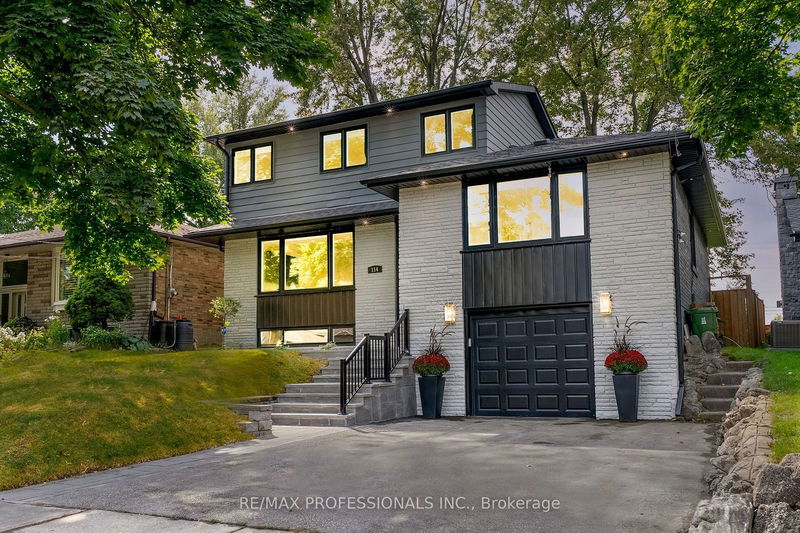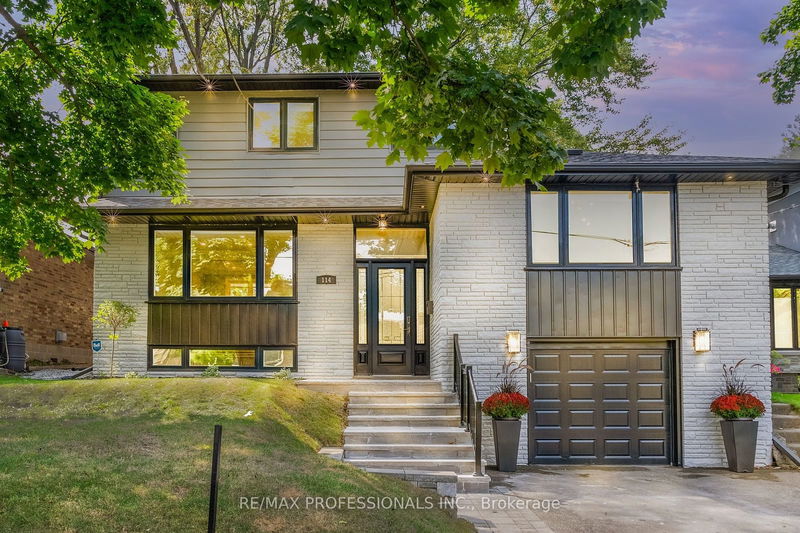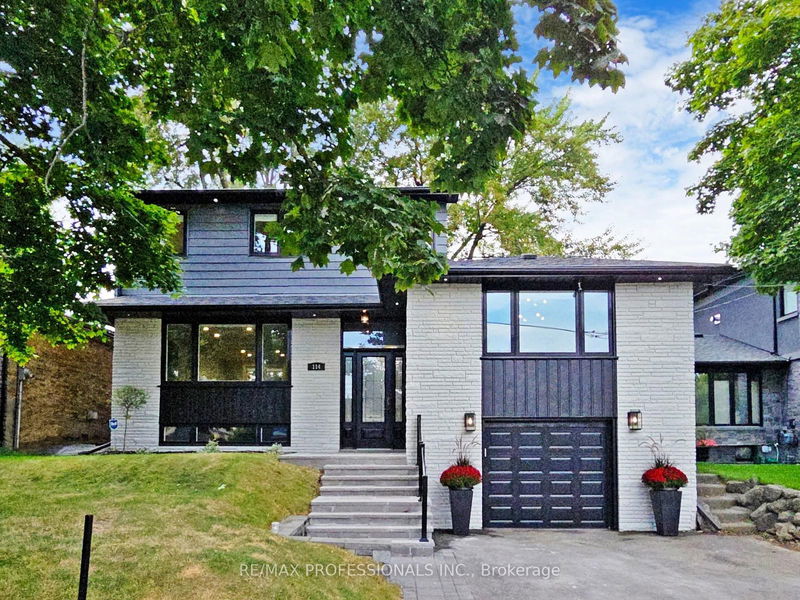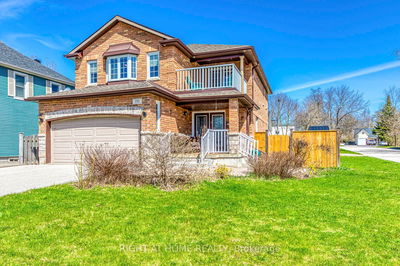114 Saskatoon
Kingsview Village-The Westway | Toronto
$1,599,900.00
Listed 3 days ago
- 4 bed
- 4 bath
- - sqft
- 3.0 parking
- Detached
Instant Estimate
$1,618,054
+$18,154 compared to list price
Upper range
$1,747,079
Mid range
$1,618,054
Lower range
$1,489,029
Property history
- Now
- Listed on Oct 4, 2024
Listed for $1,599,900.00
3 days on market
- Sep 18, 2024
- 19 days ago
Terminated
Listed for $1,699,900.00 • 16 days on market
Location & area
Schools nearby
Home Details
- Description
- Welcome to your dream home! This stylish and spacious 4+2 bedroom, 4 bath home has been meticulously renovated & maintained from top to bottom, offering a truly turnkey experience. The stunning open-concept kitchen, complete with a walkout to the backyard, is perfect for entertaining and flows effortlessly into bright living areas filled with natural light.The second-floor private primary bedroom with ensuite provides a luxurious escape, while the finished basement unit features a full kitchen, two additional bedrooms, a bathroom, and laundry facilities, making it perfect for guests, entertaining, or potential rental income.With 3 dedicated parking spaces, convenience is at your fingertips. Ideally located within walking distance of excellent schools, parks, TTC, Starbucks & shopping, this home also offers easy access to highways, UP Express, GO Train, and the airport. Don't miss out on this fantastic opportunity.
- Additional media
- https://www.winsold.com/tour/366744
- Property taxes
- $6,573.51 per year / $547.79 per month
- Basement
- Finished
- Year build
- -
- Type
- Detached
- Bedrooms
- 4 + 2
- Bathrooms
- 4
- Parking spots
- 3.0 Total | 1.0 Garage
- Floor
- -
- Balcony
- -
- Pool
- None
- External material
- Brick
- Roof type
- -
- Lot frontage
- -
- Lot depth
- -
- Heating
- Forced Air
- Fire place(s)
- Y
- Main
- Kitchen
- 11’7” x 9’7”
- Dining
- 12’2” x 11’9”
- Living
- 16’6” x 13’4”
- 2nd Br
- 13’7” x 10’9”
- 3rd Br
- 10’1” x 9’10”
- 4th Br
- 10’1” x 11’1”
- 2nd
- Prim Bdrm
- 17’1” x 14’7”
- Bsmt
- Living
- 13’8” x 10’8”
- Kitchen
- 12’12” x 6’11”
- 5th Br
- 14’11” x 12’8”
- Br
- 9’9” x 12’2”
Listing Brokerage
- MLS® Listing
- W9381997
- Brokerage
- RE/MAX PROFESSIONALS INC.
Similar homes for sale
These homes have similar price range, details and proximity to 114 Saskatoon









