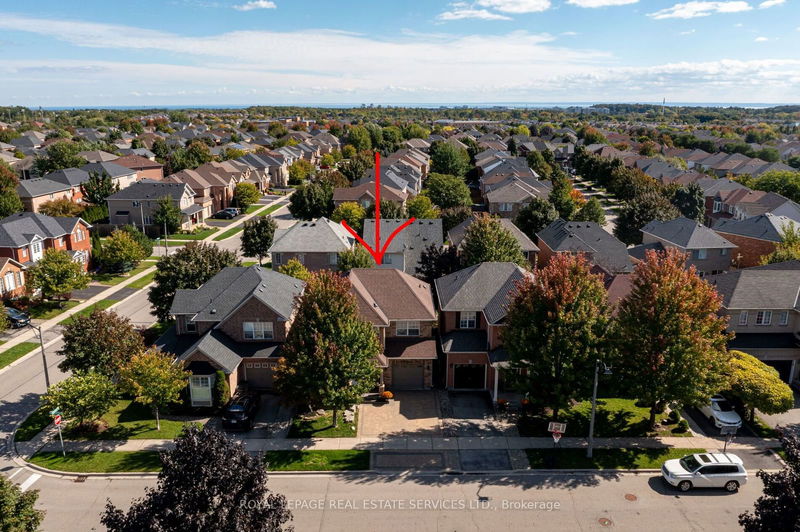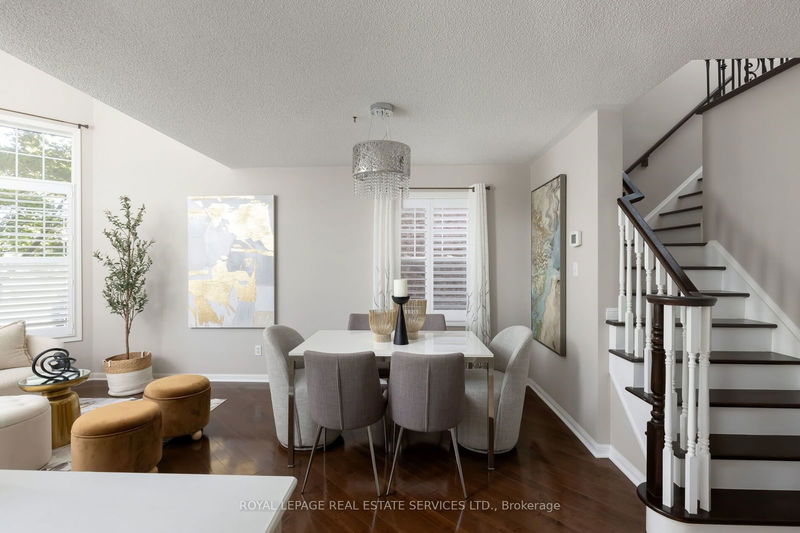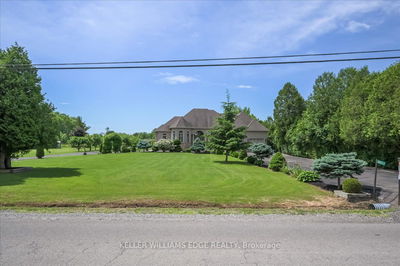2410 Edgerose
West Oak Trails | Oakville
$1,499,900.00
Listed 5 days ago
- 4 bed
- 4 bath
- 1500-2000 sqft
- 3.0 parking
- Detached
Instant Estimate
$1,495,801
-$4,099 compared to list price
Upper range
$1,593,823
Mid range
$1,495,801
Lower range
$1,397,779
Property history
- Now
- Listed on Oct 3, 2024
Listed for $1,499,900.00
5 days on market
Location & area
Schools nearby
Home Details
- Description
- Nestled in the sought-after Westmount community, this beautifully updated home offers an idyllic family lifestyle surrounded by lush parks, scenic trails, & top-rated Oakville schools. With the Oakville Hospital just 3 minutes away & easy access to shopping, dining, services, major highways, & the GO Train Station, convenience is at your doorstep. The homes curb appeal is highlighted by professional landscaping & a redone interlocking stone double driveway (2018) leading to the attached garage. In the backyard enjoy a spacious concrete slab-stone patio, perfect for relaxing, barbecuing, & watching the kids play. Inside, the home boasts 4 bedrooms, 2 full bathrooms, 2 half bathrooms plus the professionally finished basement. Recent upgrades include modern cabinetry, hardware, & quartz countertops in the kitchen & bathrooms (2023), while other enhancements like California shutters in the kitchen (2021), a new furnace motor (2019), & updated appliances add further value. The living/dining room impresses with a partial 12-foot ceiling, large windows, & dark maple hardwood floors, for elegant entertaining. Youll love the updated bright kitchen with two-tone cabinetry, quartz counters, stainless steel appliances, & breakfast area with a walkout to the patio. An inviting adjacent family room with a gas fireplace offers a warm gathering space. Upstairs, 4 airy bedrooms feature hardwood floors, with the primary suite boasting a walk-in closet & a lovely 4-piece ensuite with a soaker tub & separate shower. The versatile open-concept basement adds even more space for recreation, a home office, or a gym, complete with a 2-piece bathroom. This home exemplifies elegance, comfort, & practicality in one of Oakvilles premier neighborhoods.
- Additional media
- https://tours.bhtours.ca/2410-edgerose-lane/nb/
- Property taxes
- $5,531.00 per year / $460.92 per month
- Basement
- Finished
- Basement
- Full
- Year build
- 16-30
- Type
- Detached
- Bedrooms
- 4
- Bathrooms
- 4
- Parking spots
- 3.0 Total | 1.0 Garage
- Floor
- -
- Balcony
- -
- Pool
- None
- External material
- Brick
- Roof type
- -
- Lot frontage
- -
- Lot depth
- -
- Heating
- Forced Air
- Fire place(s)
- Y
- Main
- Living
- 10’10” x 10’6”
- Dining
- 11’6” x 8’6”
- Kitchen
- 15’3” x 10’12”
- Family
- 14’12” x 13’8”
- 2nd
- Prim Bdrm
- 13’7” x 12’11”
- 2nd Br
- 11’8” x 10’4”
- 3rd Br
- 10’10” x 10’9”
- 4th Br
- 11’2” x 108’5”
- Bsmt
- Office
- 20’8” x 15’2”
- Rec
- 18’9” x 11’3”
Listing Brokerage
- MLS® Listing
- W9381094
- Brokerage
- ROYAL LEPAGE REAL ESTATE SERVICES LTD.
Similar homes for sale
These homes have similar price range, details and proximity to 2410 Edgerose









