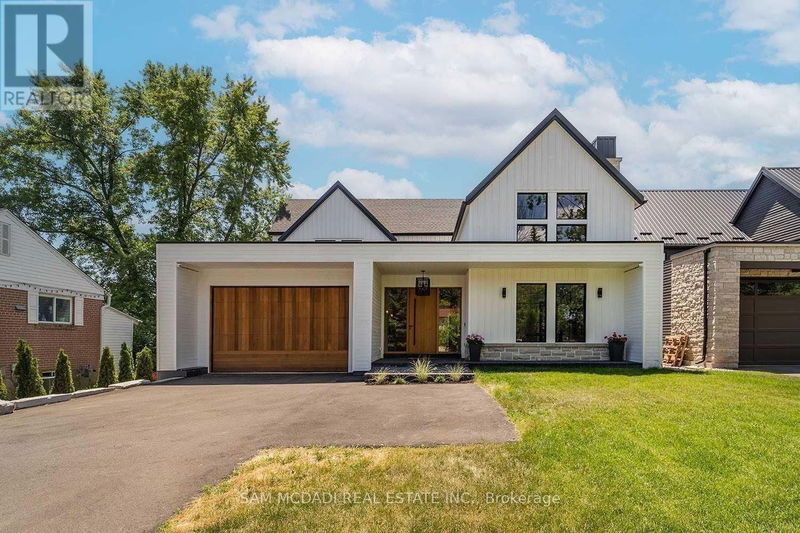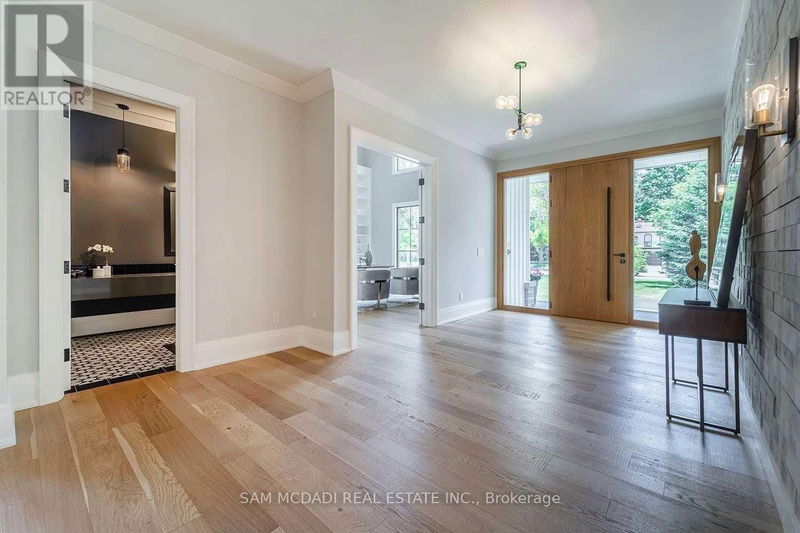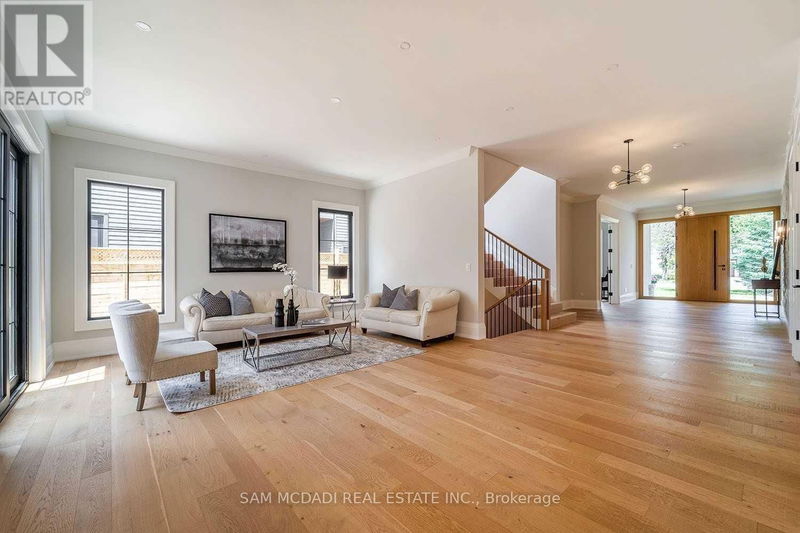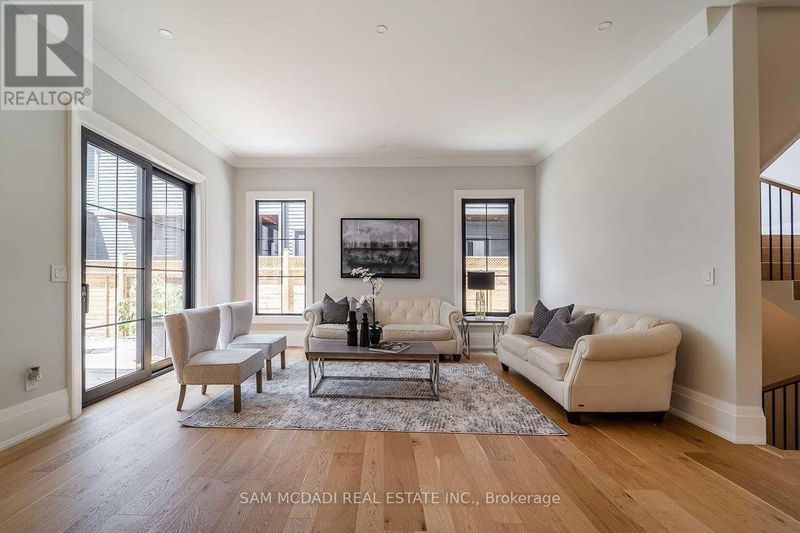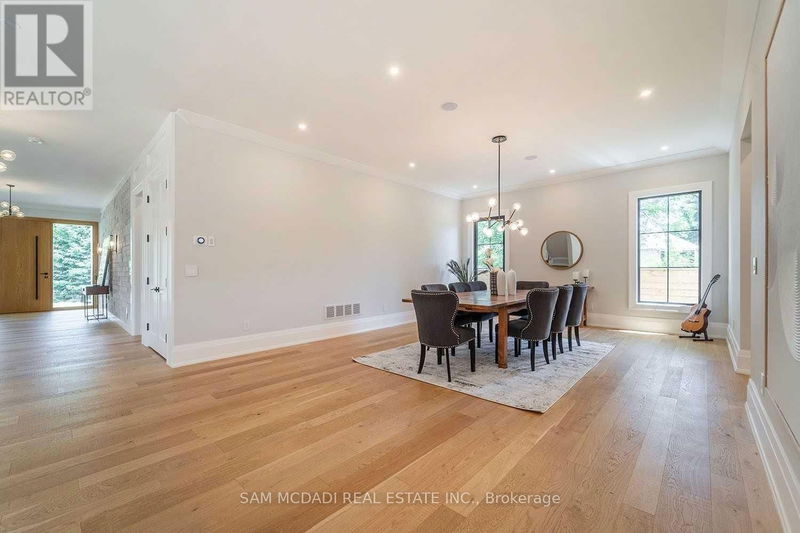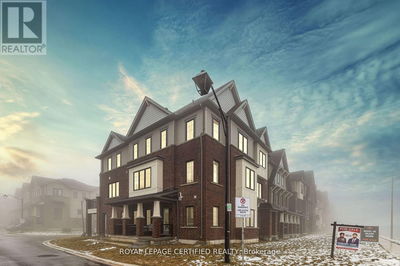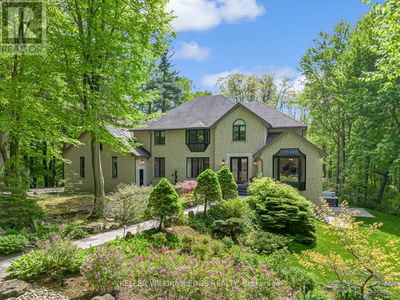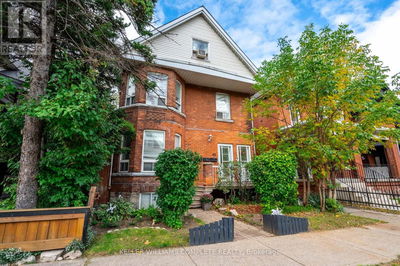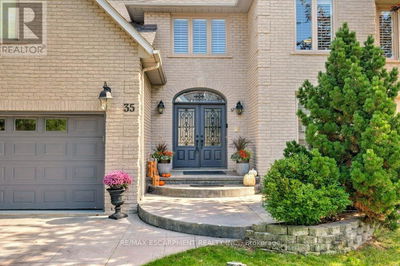584 Fourth
Bronte East | Oakville (Bronte East)
$4,688,000.00
Listed 13 days ago
- 5 bed
- 5 bath
- - sqft
- 10 parking
- Single Family
Property history
- Now
- Listed on Oct 3, 2024
Listed for $4,688,000.00
13 days on market
Location & area
Schools nearby
Home Details
- Description
- Spectacular State Of The Art Contemporary Home Situated On A Rare 60X272 Ft Lot And Boasting 6,127 Sf Above Grade W/ 5 Bdrms, 5 Baths & A Beautiful Loft On The 3rd Floor! High End Finishes And Quality Throughout! Sun Drench Primary Living Areas W/ Floor To Ceiling Glass Sliding Doors Leading To Private Decks! Mesmerizing Kitchen W/ Quartz & Natural Wood Counters & B/I Designer Appliances! The Primary Suite On The 2nd Flr Fts Lg W/I Closet & 5Pc Ensuite W/ Heated Flrs. 2nd & 3rd Bdrms W/ Jack & Jill Baths & 4th Bdrm W/ 3Pc Ensuite. Spacious Den W/ Kitchenette & Beverage Fridge. This Residence Fts Hardwood Flrs Throughout, 22Ft Ceilings In Office, 10Ft On Main Lvl, 9Ft On 2nd Lvl & Loft, Multiple Fireplaces, B/I Speakers, Pet Washing Station & More! Enjoy Entertaining Your Guests With Seamless Indoor / Outdoor Flow & 2 Private Decks (Side & Back)! **** EXTRAS **** Absolute Show Stopper! Conveniently Located Mins From Hwy 403, Schools, Grocery Stores, Restaurants, Oakville Mall, Walking Trails, The Lake, And More! (id:39198)
- Additional media
- https://vimeo.com/1016132775?share=copy
- Property taxes
- $21,097.00 per year / $1,758.08 per month
- Basement
- Unfinished, N/A
- Year build
- -
- Type
- Single Family
- Bedrooms
- 5
- Bathrooms
- 5
- Parking spots
- 10 Total
- Floor
- Hardwood
- Balcony
- -
- Pool
- -
- External material
- Wood | Stone
- Roof type
- -
- Lot frontage
- -
- Lot depth
- -
- Heating
- Forced air, Natural gas
- Fire place(s)
- -
- Second level
- Bedroom 4
- 21’3” x 14’9”
- Den
- 17’0” x 16’9”
- Primary Bedroom
- 20’7” x 19’6”
- Bedroom 2
- 22’8” x 13’6”
- Bedroom 3
- 13’9” x 12’3”
- Third level
- Bedroom 5
- 17’11” x 15’9”
- Main level
- Living room
- 20’8” x 15’12”
- Dining room
- 20’7” x 15’12”
- Family room
- 25’4” x 19’9”
- Kitchen
- 12’12” x 25’10”
- Eating area
- 11’7” x 20’5”
- Office
- 17’5” x 17’4”
Listing Brokerage
- MLS® Listing
- W9381116
- Brokerage
- SAM MCDADI REAL ESTATE INC.
Similar homes for sale
These homes have similar price range, details and proximity to 584 Fourth
