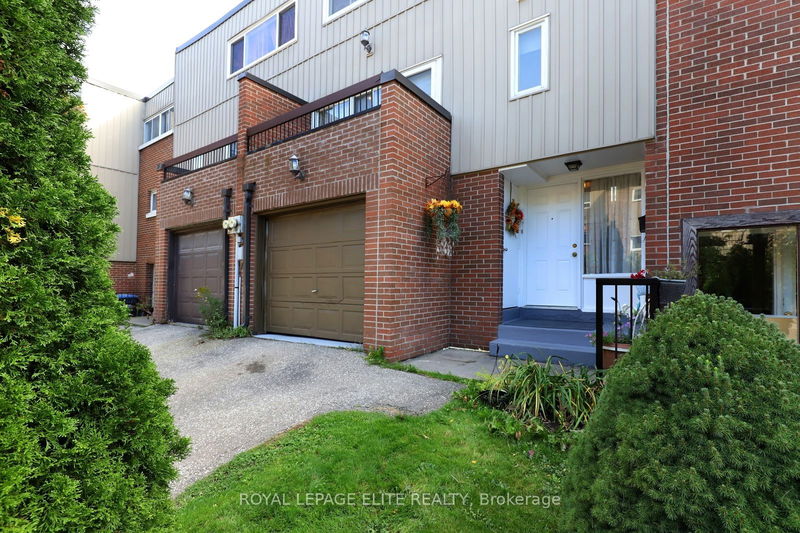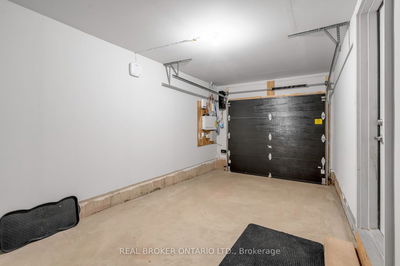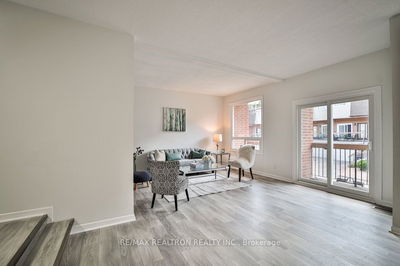52 - 400 BLOOR
Mississauga Valleys | Mississauga
$699,000.00
Listed 4 days ago
- 3 bed
- 2 bath
- 1200-1399 sqft
- 2.0 parking
- Condo Townhouse
Instant Estimate
$717,993
+$18,993 compared to list price
Upper range
$752,388
Mid range
$717,993
Lower range
$683,597
Property history
- Now
- Listed on Oct 3, 2024
Listed for $699,000.00
4 days on market
Location & area
Schools nearby
Home Details
- Description
- Golden opportunity to own a fabulous townhouse with prime central Mississauga location that backs onto a park. Very desirable well-managed complex with an outdoor pool and playground. Super close to the Mississauga Valley community centre, library and sports complex, the scenic Cooksville Creek walking trail and ravine, and Square One shopping centre. Easy access to highways and transit. Great schools and places of worship close by. Everything you need is just a short walk away: grocery stores, retail stores, restaurants and more. This well-appointed 3 bedroom 2 bathroom property has an updated kitchen with stainless steel appliances, nicely appointed bathrooms and wood flooring in the living and dining rooms with a walkout to backyard patio and fabulous park view. Spacious bedrooms with plenty of closet space. Entire house has been freshly painted. Perfect for a small family. Move in ready. Low maintenance fee includes cable TV, high speed internet and lots of visitor parking. Great home! Unbeatable value for money!
- Additional media
- https://boldimaging.com/property/5972/unbranded/slideshow
- Property taxes
- $3,199.99 per year / $266.67 per month
- Condo fees
- $586.11
- Basement
- Finished
- Year build
- -
- Type
- Condo Townhouse
- Bedrooms
- 3
- Bathrooms
- 2
- Pet rules
- Restrict
- Parking spots
- 2.0 Total | 1.0 Garage
- Parking types
- Owned
- Floor
- -
- Balcony
- None
- Pool
- -
- External material
- Alum Siding
- Roof type
- -
- Lot frontage
- -
- Lot depth
- -
- Heating
- Forced Air
- Fire place(s)
- N
- Locker
- None
- Building amenities
- Bbqs Allowed, Outdoor Pool, Visitor Parking
- Main
- Living
- 16’10” x 12’8”
- Dining
- 10’11” x 9’11”
- Kitchen
- 11’2” x 8’5”
- 2nd
- Prim Bdrm
- 15’11” x 10’6”
- 2nd Br
- 13’11” x 9’1”
- 3rd Br
- 10’4” x 9’6”
- Bsmt
- Rec
- 13’3” x 10’0”
Listing Brokerage
- MLS® Listing
- W9381214
- Brokerage
- ROYAL LEPAGE ELITE REALTY
Similar homes for sale
These homes have similar price range, details and proximity to 400 BLOOR









