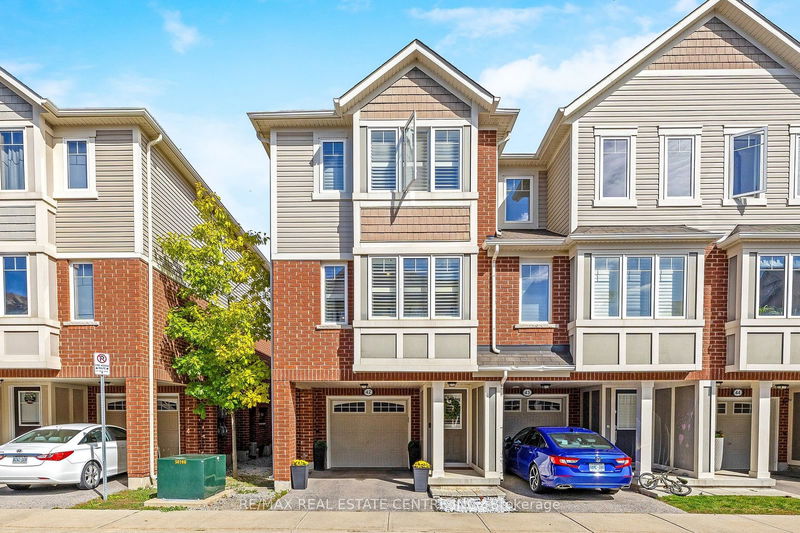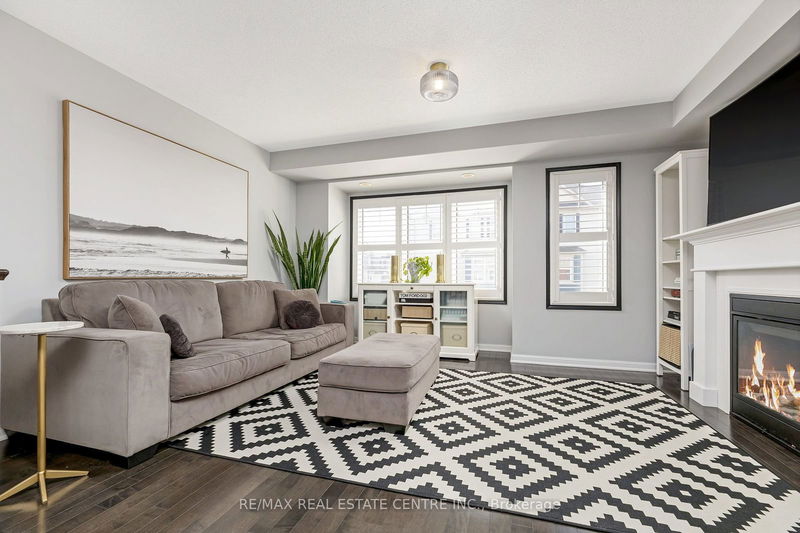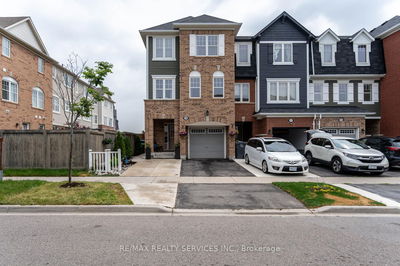42 - 6020 Derry
Harrison | Milton
$865,000.00
Listed 5 days ago
- 3 bed
- 3 bath
- - sqft
- 2.0 parking
- Att/Row/Twnhouse
Instant Estimate
$840,659
-$24,341 compared to list price
Upper range
$894,718
Mid range
$840,659
Lower range
$786,601
Property history
- Now
- Listed on Oct 3, 2024
Listed for $865,000.00
5 days on market
Location & area
Schools nearby
Home Details
- Description
- Welcome to this stunning three-story, three-bedroom Freehold townhouse, nestled in a charming community. Dont let the exterior of this corner unit fool you it offers much more than meets the eye. Unlike most 3 level townshomes, it doesn't back onto another property, but instead opens up to a serene green space. Enjoy outdoor living with a private, peaceful patio accessible from the main level, and a second-floor balcony perfect for relaxing evenings or barbecues.The homes unique walkthrough design provides two entryways, including a rear entrance that leads into a practical mudroom ideal for a busy family.The main level features a functional and inviting layout with a semi-formal dining area, which can easily be a home office nook, or a play area for the kids.The upgraded, eat-in kitchen features a walk out to the balcony, and plenty of space for hosting.Second and third bedrooms have the privilege of a Jack and Jill bathroom.With plenty of natural light throughout and ample visitor parking, this townhouse is truly a gem!
- Additional media
- https://tour.shutterhouse.ca/426020derryroad?mls
- Property taxes
- $3,257.01 per year / $271.42 per month
- Basement
- None
- Year build
- -
- Type
- Att/Row/Twnhouse
- Bedrooms
- 3
- Bathrooms
- 3
- Parking spots
- 2.0 Total | 1.0 Garage
- Floor
- -
- Balcony
- -
- Pool
- None
- External material
- Brick
- Roof type
- -
- Lot frontage
- -
- Lot depth
- -
- Heating
- Forced Air
- Fire place(s)
- N
- Main
- Living
- 15’1” x 12’4”
- Dining
- 11’6” x 9’9”
- Kitchen
- 15’1” x 11’7”
- Bathroom
- 5’0” x 4’8”
- 2nd
- Prim Bdrm
- 15’7” x 18’6”
- Bathroom
- 8’3” x 7’1”
- Br
- 9’10” x 15’6”
- Br
- 8’3” x 10’4”
- Bathroom
- 15’1” x 0’0”
- Lower
- Mudroom
- 9’3” x 13’11”
- Laundry
- 5’2” x 8’4”
Listing Brokerage
- MLS® Listing
- W9381238
- Brokerage
- RE/MAX REAL ESTATE CENTRE INC.
Similar homes for sale
These homes have similar price range, details and proximity to 6020 Derry









