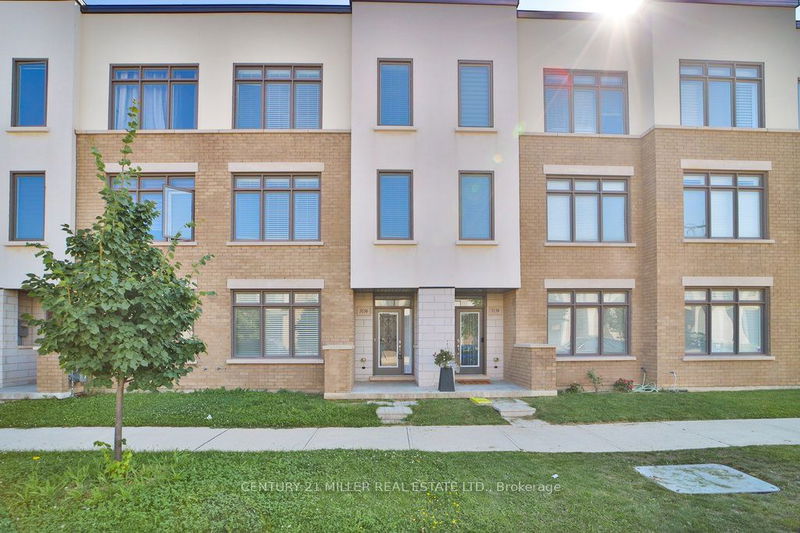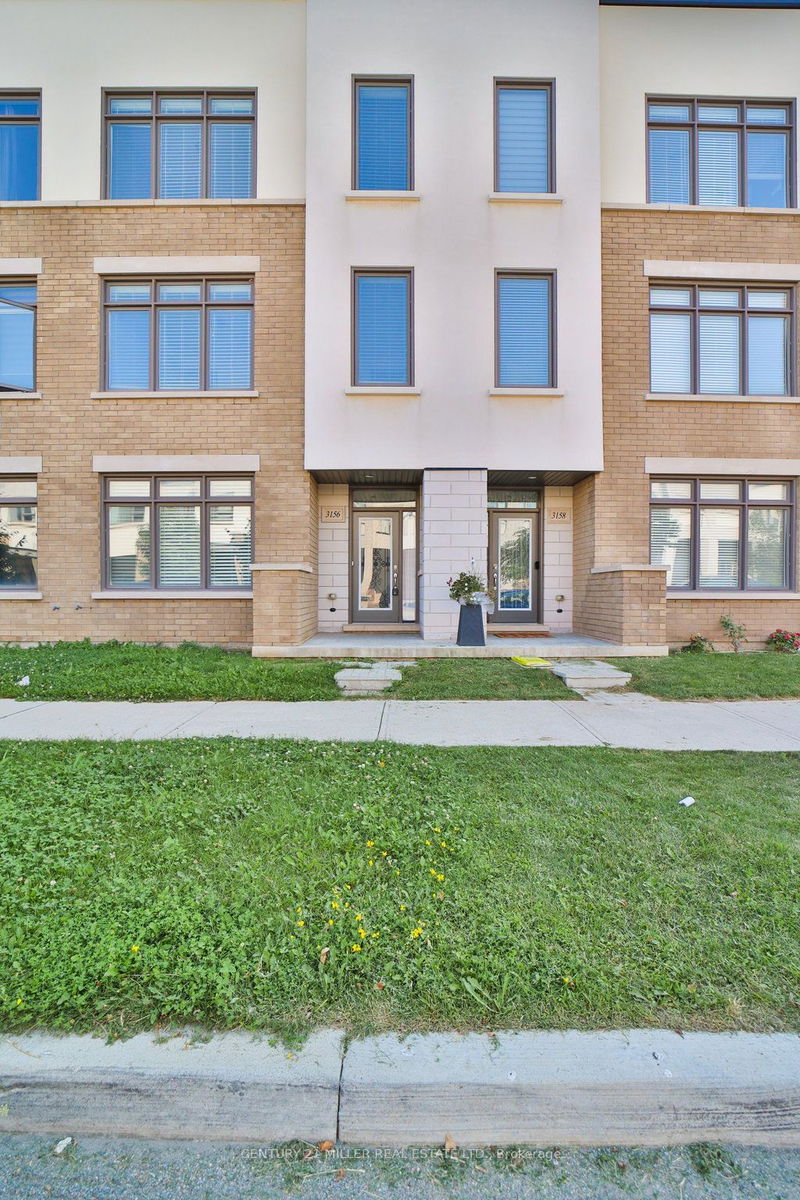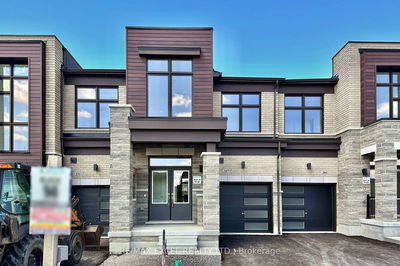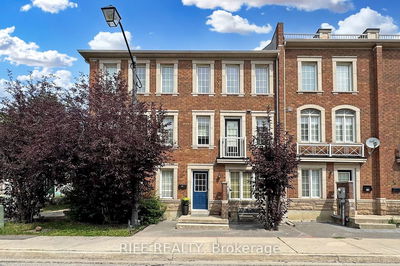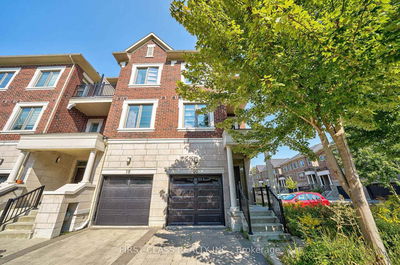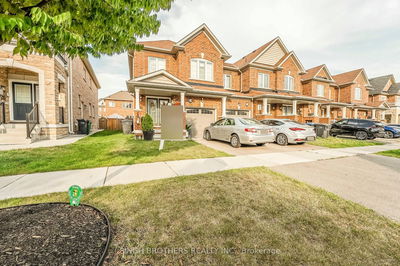3156 Mintwood
Rural Oakville | Oakville
$1,150,000.00
Listed 5 days ago
- 4 bed
- 3 bath
- 1500-2000 sqft
- 2.0 parking
- Att/Row/Twnhouse
Instant Estimate
$1,119,649
-$30,351 compared to list price
Upper range
$1,181,572
Mid range
$1,119,649
Lower range
$1,057,726
Property history
- Now
- Listed on Oct 3, 2024
Listed for $1,150,000.00
5 days on market
- May 18, 2024
- 5 months ago
Terminated
Listed for $1,195,000.00 • 5 months on market
Location & area
Schools nearby
Home Details
- Description
- Beautifully Upgraded Luxury Town By Great Gulf. Jacobsen Model 1885 Sft At Premium Oak Park Community. $$$ Spends On Upgrades. No Carpet. Laminated Throughout, Oakstairs, Modern Kitchen With Granite Counter, White Kitchen Cabinets, Centre Island, B/F Bar, Ss Appliances. Open Concept. Large Windows, Lots Of Light. AccessFrom Garage To Home.Air Conditioning. This Large, 2 Car Garage, Brick & Stucco Town Offers Proximity To Highways, Shopping, Transit, Parks, & Amazing Schools (Both Public & Private!). Enjoy Living In A New Community Where Everything Is Manicured. This Town Features A Large Open-Concept Main Level, Perfect For Hosting. There Is A Spacious 4th Bed In The Lower Walk-out Lvl, As Well As 3 Bedrms On The Upper Lvl. The Primary Is Very Large, Features A Well Appointed Ensuite Bath, & Has A Walk-Out Terrace, The Kitchen Is A Chef's Paradise & Will Delight Guests! Do Not Hesitate To Book A Showing, With 4 Beds & 3 Baths, This North Oakville Executive Town Will Not Last!!!..
- Additional media
- https://sites.genesisvue.com/3156mintwoodcir
- Property taxes
- $4,091.25 per year / $340.94 per month
- Basement
- Fin W/O
- Year build
- 0-5
- Type
- Att/Row/Twnhouse
- Bedrooms
- 4
- Bathrooms
- 3
- Parking spots
- 2.0 Total | 2.0 Garage
- Floor
- -
- Balcony
- -
- Pool
- None
- External material
- Brick Front
- Roof type
- -
- Lot frontage
- -
- Lot depth
- -
- Heating
- Forced Air
- Fire place(s)
- N
- Main
- Kitchen
- 12’0” x 8’6”
- Dining
- 12’0” x 10’8”
- Great Rm
- 21’11” x 19’2”
- 3rd
- Prim Bdrm
- 13’6” x 11’8”
- 2nd Br
- 9’6” x 9’6”
- 3rd Br
- 11’1” x 9’4”
- Lower
- 4th Br
- 11’1” x 10’11”
Listing Brokerage
- MLS® Listing
- W9381263
- Brokerage
- CENTURY 21 MILLER REAL ESTATE LTD.
Similar homes for sale
These homes have similar price range, details and proximity to 3156 Mintwood

