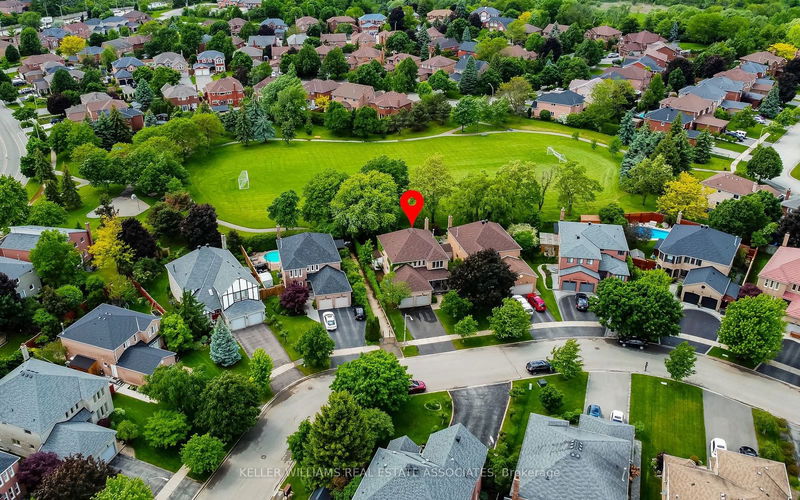35 Treanor
Georgetown | Halton Hills
$1,325,000.00
Listed 4 days ago
- 4 bed
- 4 bath
- 2500-3000 sqft
- 6.0 parking
- Detached
Instant Estimate
$1,283,385
-$41,615 compared to list price
Upper range
$1,373,357
Mid range
$1,283,385
Lower range
$1,193,413
Property history
- Now
- Listed on Oct 3, 2024
Listed for $1,325,000.00
4 days on market
- Aug 21, 2024
- 2 months ago
Terminated
Listed for $1,379,000.00 • about 1 month on market
- Jun 17, 2024
- 4 months ago
Terminated
Listed for $1,444,444.00 • 2 months on market
Location & area
Schools nearby
Home Details
- Description
- Step Into Tranquility With This Exceptional 4+1 Bedroom, 4 Bathroom Home Backing Onto Barber Park.Located In A Private And Mature Neighbourhood In Georgetown South. This Residence Offers A Harmonious Blend Of Modern Luxury And Natural Beauty. The Home Features A Modern Kitchen Perfect For Entertaining, Open Concept Family Room, Private Main Floor Office, Formal Dining And Living Room.The Upper Level Has 4 Large Bedrooms, 2 Renovated Bathrooms. The Huge Primary Bedroom Has A Large Closet And A Recently Upgraded 4pc Ensuite. Finished Basement Offering Another Bedroom And 3pce Bathroom, Large Room For Entertaining, Ton Of Storage, Cold Cellar And More. Kitchen Patio WalkoutTo Huge Gorgeous Backyard With Large Shed, Patio, Pergola To Unwind And Relax. Located In Prime Mature Location Close To Great Schools, Rec. Centre, Parks, Trails. Book A Showing To See What ThisHas To Offer!
- Additional media
- -
- Property taxes
- $5,576.64 per year / $464.72 per month
- Basement
- Finished
- Year build
- 31-50
- Type
- Detached
- Bedrooms
- 4 + 1
- Bathrooms
- 4
- Parking spots
- 6.0 Total | 2.0 Garage
- Floor
- -
- Balcony
- -
- Pool
- None
- External material
- Brick
- Roof type
- -
- Lot frontage
- -
- Lot depth
- -
- Heating
- Forced Air
- Fire place(s)
- Y
- Ground
- Kitchen
- 16’11” x 14’12”
- Family
- 16’4” x 11’1”
- Dining
- 9’0” x 10’7”
- Living
- 16’0” x 10’9”
- Office
- 10’0” x 10’0”
- 2nd
- Prim Bdrm
- 22’12” x 11’0”
- 2nd Br
- 12’10” x 10’0”
- 3rd Br
- 11’0” x 13’0”
- 4th Br
- 7’6” x 8’0”
- Bsmt
- 5th Br
- 11’0” x 10’2”
- Rec
- 16’12” x 14’12”
- Other
- 9’4” x 12’12”
Listing Brokerage
- MLS® Listing
- W9381285
- Brokerage
- KELLER WILLIAMS REAL ESTATE ASSOCIATES
Similar homes for sale
These homes have similar price range, details and proximity to 35 Treanor









