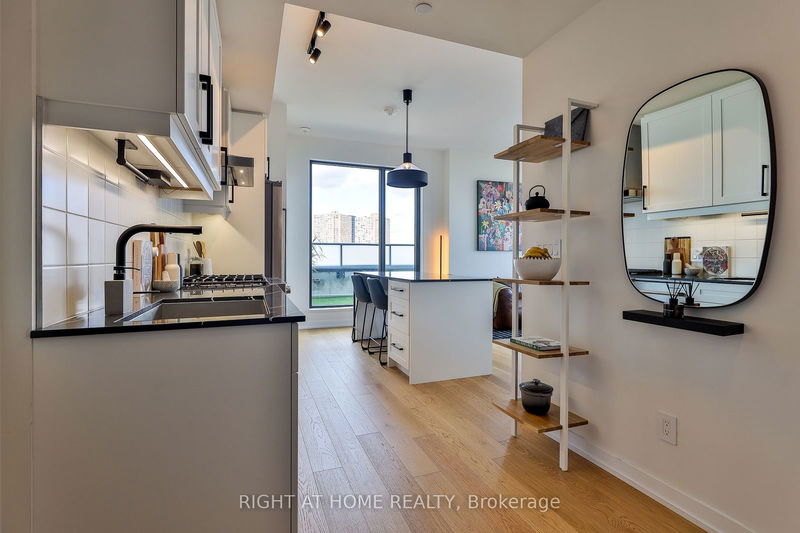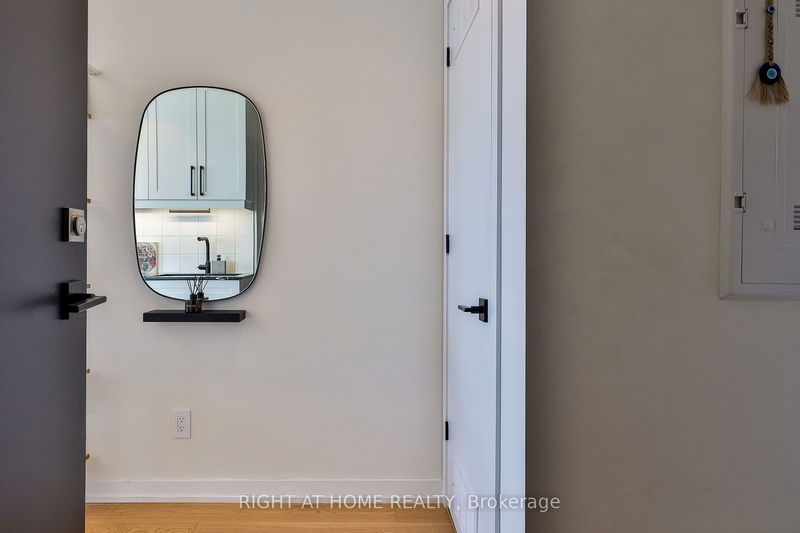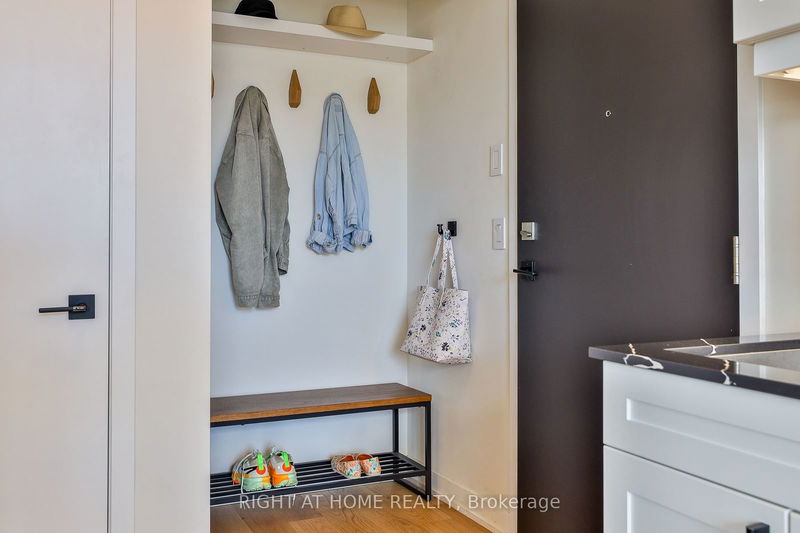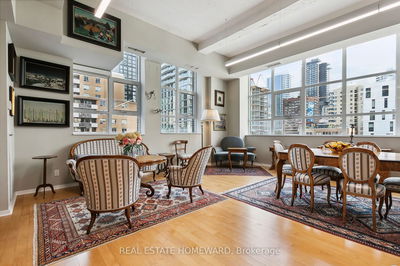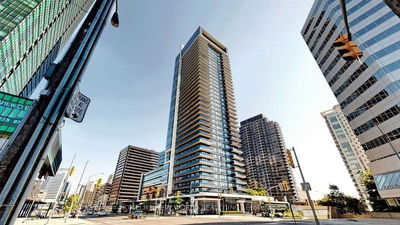801 - 430 Roncesvalles
Roncesvalles | Toronto
$1,349,000.00
Listed 4 days ago
- 2 bed
- 2 bath
- 900-999 sqft
- 1.0 parking
- Condo Apt
Instant Estimate
$1,310,132
-$38,868 compared to list price
Upper range
$1,458,143
Mid range
$1,310,132
Lower range
$1,162,121
Property history
- Now
- Listed on Oct 3, 2024
Listed for $1,349,000.00
4 days on market
- Jul 3, 2024
- 3 months ago
Terminated
Listed for $1,195,000.00 • 13 days on market
Location & area
Schools nearby
Home Details
- Description
- An Unmatched Corner Penthouse At The Roncy - Welcome To This Bright And Spacious 2 Bedroom, 2 Bathroom Home With Outstanding Views From Every Room And Exceptional Outdoor Living Space On The 420 Square Foot Private Terrace. A Perfect Split-Bedroom Plan, Enhanced By Custom Finishes Throughout, With An Open-Concept Living Area Boasting Both City Skyline And Lake Views. The Sunsets In This Suite Are Stunning! Oversized Kitchen Featuring Full-Sized Appliances, Gas Range, Upgraded Quartz Counters, Abundant Storage And A Large Dining Island. White Oak Hardwood Throughout, High Ceilings And A Very Privileged Location Within The Building - With No Shared Walls With Neighbours! 1 Car Parking And Storage Locker Included. One Of Just Four Penthouses In This Recently-Completed Building In The Very Heart Of Roncesvalles. A Unique Urban Home. Terrace Equipped With Gas Line For Bbq Or Fire Pit. Wifi Included With Condo Fees. Parking Is Upgraded With EV Charger Rough-In.
- Additional media
- -
- Property taxes
- $5,479.10 per year / $456.59 per month
- Condo fees
- $1,045.92
- Basement
- None
- Year build
- 0-5
- Type
- Condo Apt
- Bedrooms
- 2
- Bathrooms
- 2
- Pet rules
- Restrict
- Parking spots
- 1.0 Total | 1.0 Garage
- Parking types
- Owned
- Floor
- -
- Balcony
- Terr
- Pool
- -
- External material
- Alum Siding
- Roof type
- -
- Lot frontage
- -
- Lot depth
- -
- Heating
- Forced Air
- Fire place(s)
- N
- Locker
- Owned
- Building amenities
- Bbqs Allowed, Bike Storage, Bus Ctr (Wifi Bldg), Gym, Party/Meeting Room, Visitor Parking
- Main
- Living
- 12’8” x 23’3”
- Dining
- 8’8” x 11’11”
- Kitchen
- 5’2” x 11’7”
- Prim Bdrm
- 11’2” x 10’12”
- 2nd Br
- 10’0” x 8’0”
Listing Brokerage
- MLS® Listing
- W9381302
- Brokerage
- RIGHT AT HOME REALTY
Similar homes for sale
These homes have similar price range, details and proximity to 430 Roncesvalles
