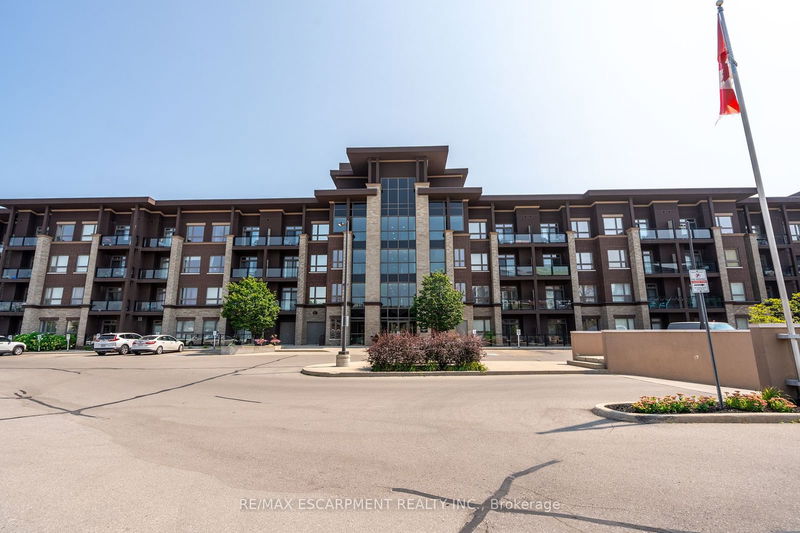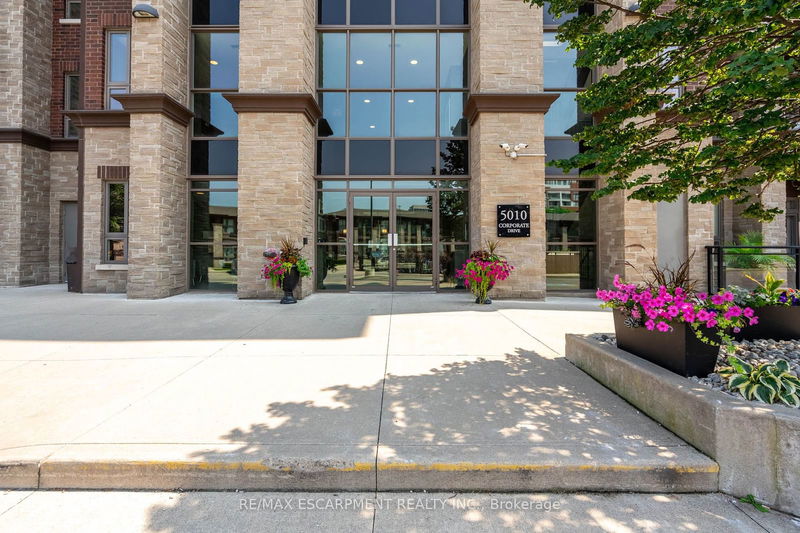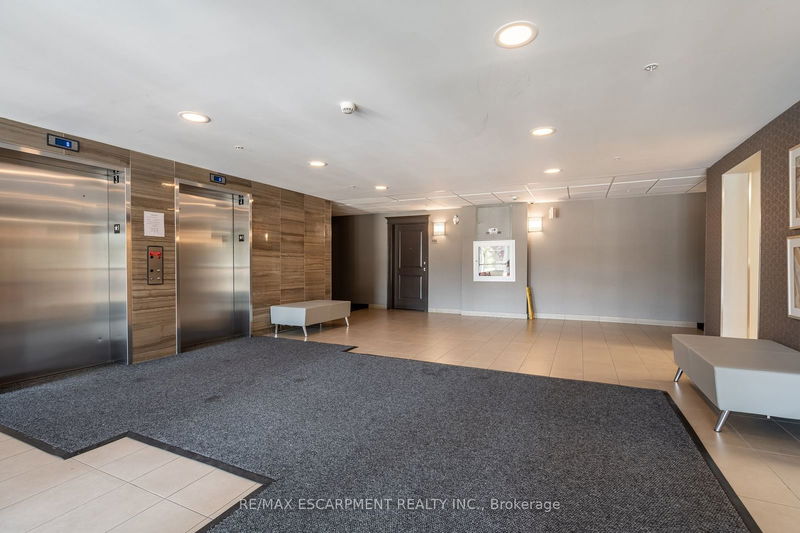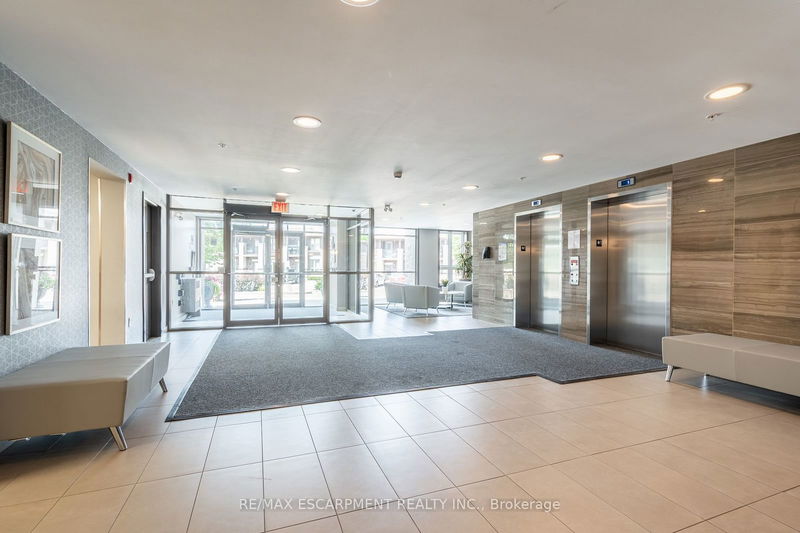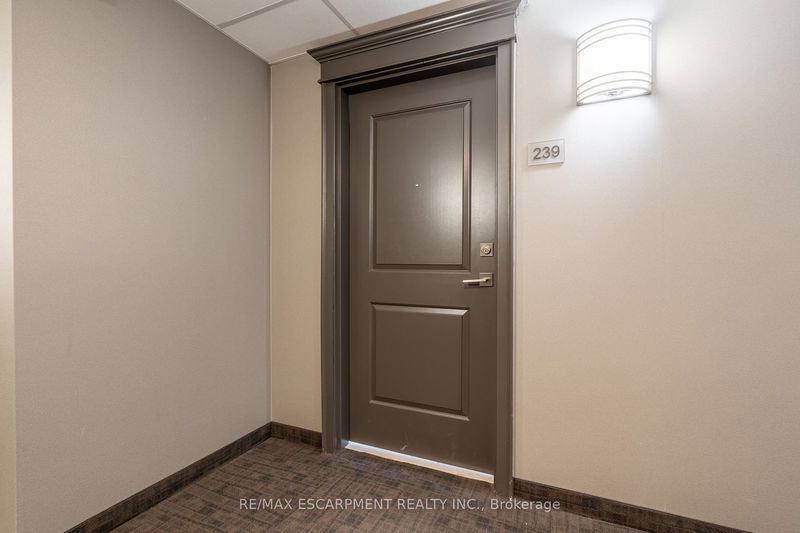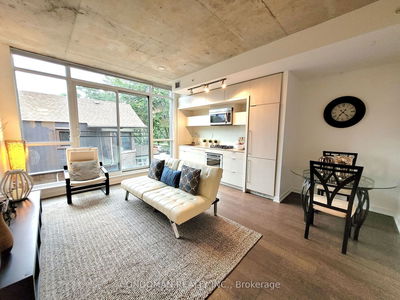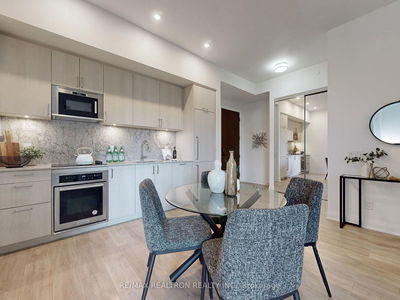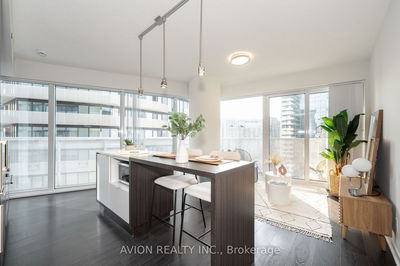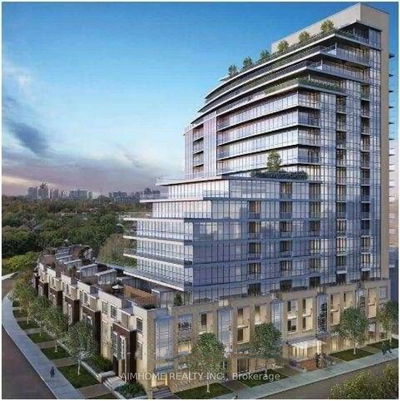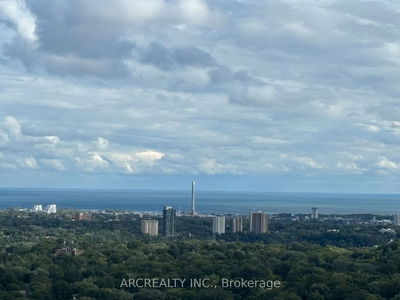239 - 5010 Corporate
Appleby | Burlington
$505,888.00
Listed 8 days ago
- 1 bed
- 1 bath
- 500-599 sqft
- 1.0 parking
- Condo Apt
Instant Estimate
$504,136
-$1,752 compared to list price
Upper range
$542,348
Mid range
$504,136
Lower range
$465,924
Property history
- Now
- Listed on Oct 2, 2024
Listed for $505,888.00
8 days on market
- Aug 16, 2024
- 2 months ago
Terminated
Listed for $529,888.00 • about 2 months on market
Location & area
Schools nearby
Home Details
- Description
- Welcome to your new home in the heart of North Burlington's sought-after Corporate neighborhood! This sophisticated one-bedroom, one-bathroom condo offers modern living at its finest. Step inside to discover a thoughtfully designed living space featuring high-end finishes and abundant natural light. The open-concept layout seamlessly connects the stylish kitchen, cozy living area, and elegant bedroom, creating a perfect environment for both relaxation and entertaining. One of the standout features of this condo is the expansive rooftop terrace, offering breathtaking views of the city skyline and a private oasis to unwind or host gatherings. Whether you're enjoying a morning coffee or an evening under the stars, this outdoor space adds a unique touch of luxury to your daily life. You'll enjoy easy access to nearby amenities, vibrant dining options, and convenient transportation links. Don't miss the opportunity to own this exceptional condo in one of Burlington's most desirable areas. RSA.
- Additional media
- -
- Property taxes
- $2,221.94 per year / $185.16 per month
- Condo fees
- $390.78
- Basement
- None
- Year build
- 6-10
- Type
- Condo Apt
- Bedrooms
- 1
- Bathrooms
- 1
- Pet rules
- Restrict
- Parking spots
- 1.0 Total
- Parking types
- Owned
- Floor
- -
- Balcony
- Open
- Pool
- -
- External material
- Brick
- Roof type
- -
- Lot frontage
- -
- Lot depth
- -
- Heating
- Forced Air
- Fire place(s)
- N
- Locker
- Ensuite+Owned
- Building amenities
- -
- Main
- Kitchen
- 7’7” x 9’4”
- Living
- 11’2” x 13’4”
- Br
- 8’8” x 12’9”
- Bathroom
- 0’0” x 0’0”
- Laundry
- 0’0” x 0’0”
Listing Brokerage
- MLS® Listing
- W9381366
- Brokerage
- RE/MAX ESCARPMENT REALTY INC.
Similar homes for sale
These homes have similar price range, details and proximity to 5010 Corporate
