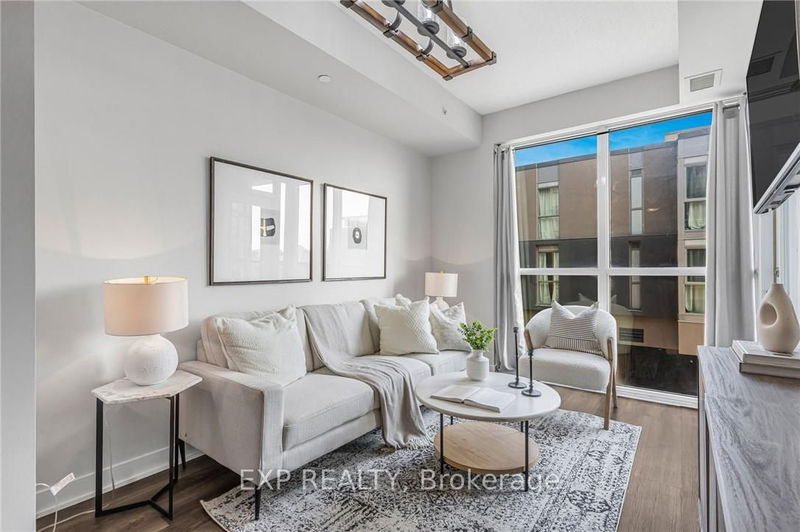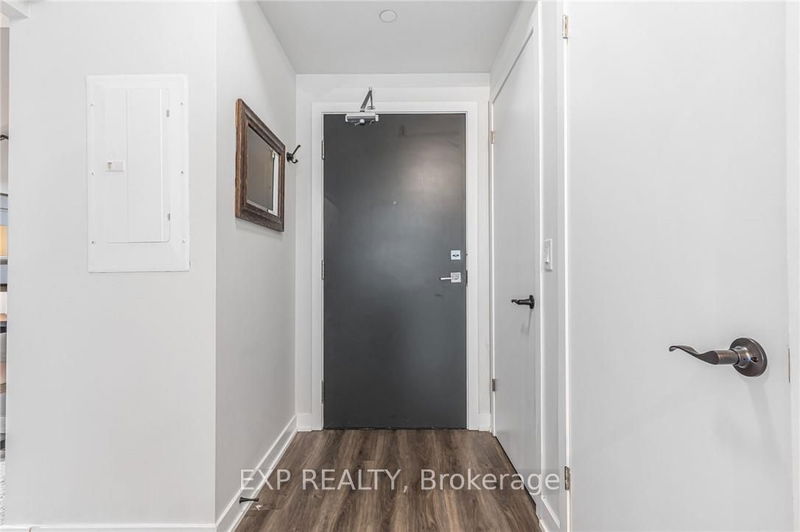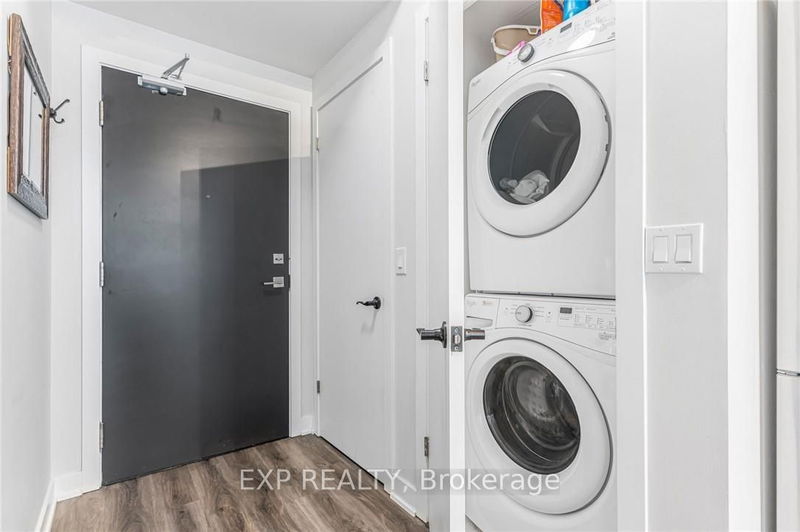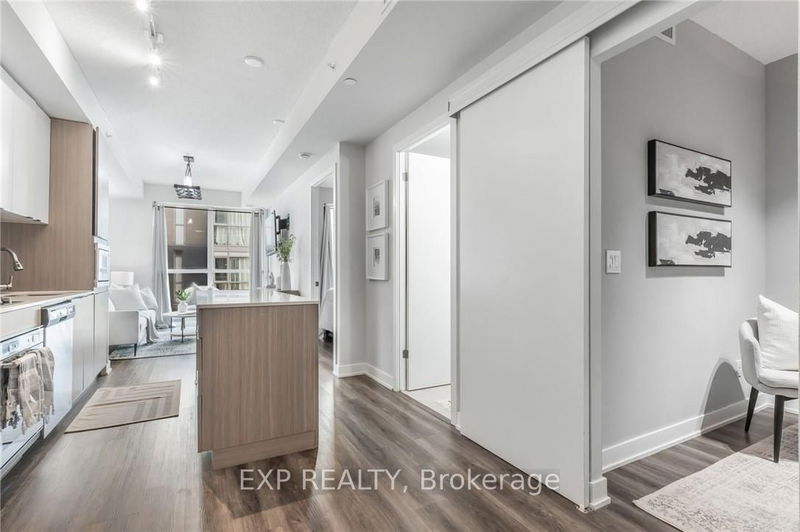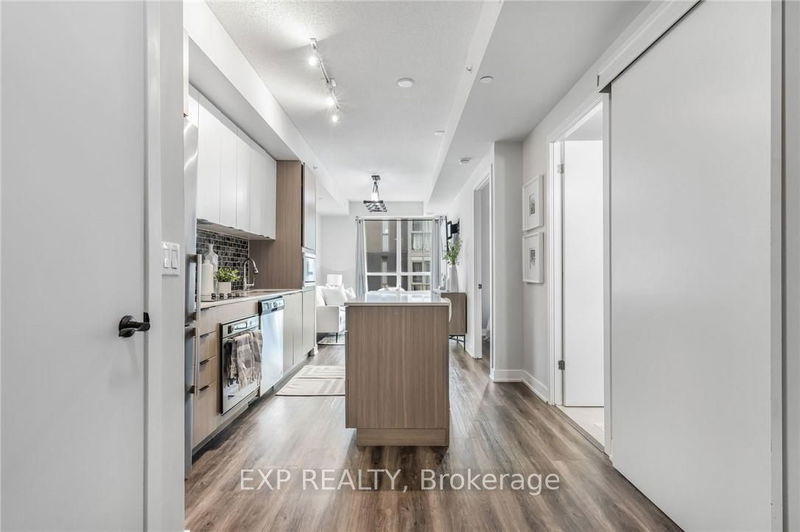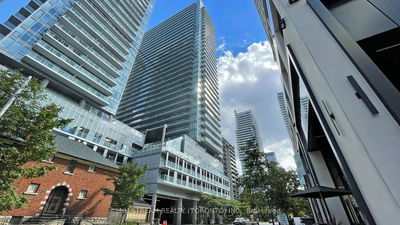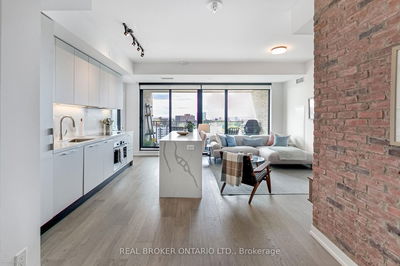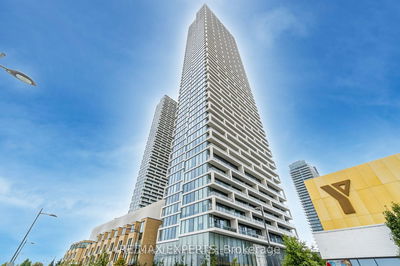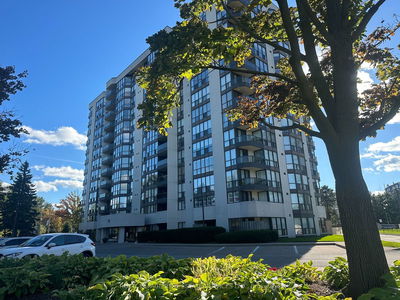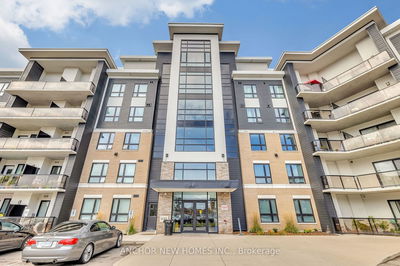312 - 5220 Dundas
Orchard | Burlington
$525,000.00
Listed 6 days ago
- 2 bed
- 1 bath
- 500-599 sqft
- 1.0 parking
- Condo Apt
Instant Estimate
$521,452
-$3,548 compared to list price
Upper range
$558,478
Mid range
$521,452
Lower range
$484,425
Property history
- Now
- Listed on Oct 4, 2024
Listed for $525,000.00
6 days on market
- Sep 17, 2024
- 23 days ago
Terminated
Listed for $539,900.00 • 17 days on market
Location & area
Schools nearby
Home Details
- Description
- Welcome to 5220 Dundas Street, Burlington Luxury Living in a Prime Location!Step into this stunning condo at Link 1 by Adi Developments, where modern elegance meets contemporaryconvenience. Boasting an open-concept design, this 1-bedroom + den suite features soaring 9-footceilings and floor-to-ceiling windows that flood the space with natural light, showcasing sunset viewsof the Escarpment and beyond.The sleek kitchen is equipped with built-in stainless steel appliances, quartz countertops,and custom cabinetry, creating the perfect space for culinary adventures. The thoughtfully designed denoffers versatile functionality ideal as a home office, nursery, or even a dining room. The masterbedroom features a custom closet and direct access to the shared ensuite bathroom, while the entirehome is outfitted with stylish plank laminate flooring.Enjoy a wealth of amenities including a state-of-the-art fitness center, party room, outdoor terracewith BBQ facilities.
- Additional media
- https://unbranded.youriguide.com/d312_5220_dundas_st_burlington_on
- Property taxes
- $2,396.30 per year / $199.69 per month
- Condo fees
- $463.00
- Basement
- None
- Year build
- -
- Type
- Condo Apt
- Bedrooms
- 2
- Bathrooms
- 1
- Pet rules
- Restrict
- Parking spots
- 1.0 Total | 1.0 Garage
- Parking types
- Owned
- Floor
- -
- Balcony
- Open
- Pool
- -
- External material
- Alum Siding
- Roof type
- -
- Lot frontage
- -
- Lot depth
- -
- Heating
- Forced Air
- Fire place(s)
- N
- Locker
- None
- Building amenities
- Concierge, Gym, Party/Meeting Room, Rooftop Deck/Garden, Sauna, Visitor Parking
- Main
- Kitchen
- 9’11” x 16’0”
- Dining
- 9’11” x 16’0”
- Living
- 9’1” x 11’5”
- Prim Bdrm
- 8’11” x 11’4”
- 2nd Br
- 7’8” x 7’1”
Listing Brokerage
- MLS® Listing
- W9382424
- Brokerage
- EXP REALTY
Similar homes for sale
These homes have similar price range, details and proximity to 5220 Dundas
