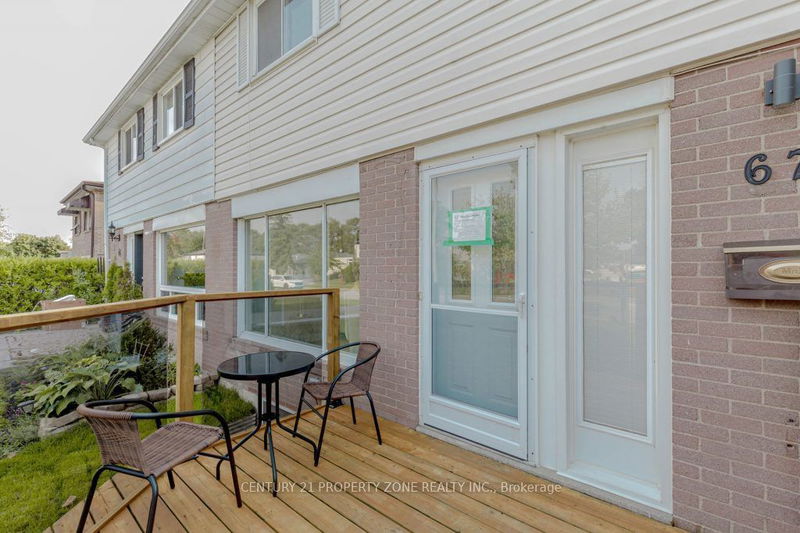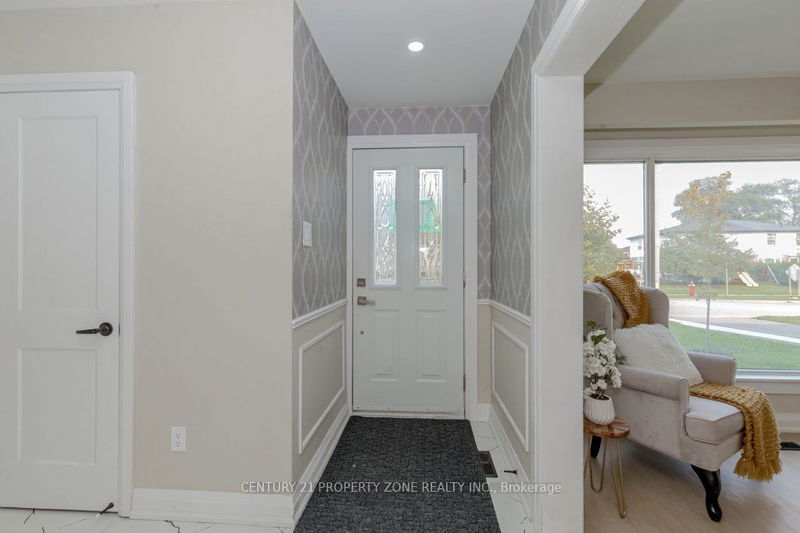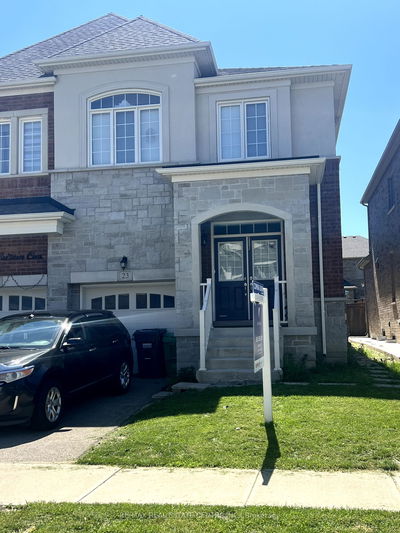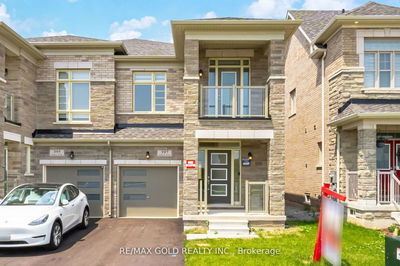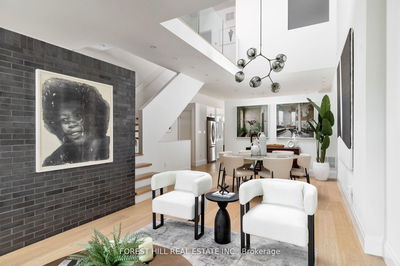67 Cloverdale
Avondale | Brampton
$899,900.00
Listed 4 days ago
- 4 bed
- 4 bath
- - sqft
- 5.0 parking
- Semi-Detached
Instant Estimate
$904,453
+$4,553 compared to list price
Upper range
$983,721
Mid range
$904,453
Lower range
$825,184
Property history
- Now
- Listed on Oct 4, 2024
Listed for $899,900.00
4 days on market
- Apr 22, 2024
- 6 months ago
Sold for $772,000.00
Listed for $749,900.00 • 8 days on market
Location & area
Schools nearby
Home Details
- Description
- Legal Basement! Location! Welcome to Fully Renovated 2 Storey Semi detached with 4 Bedrooms 4washrooms, 2 Bedroom Brand New Legal Basement (2nd Dwelling) with Separate Entrance, Features: Bright & Spacious, Large Eat in New Kitchen with Quartz Countertops and New S/S Appliances, Updated Washrooms, New floor & paint, 5 Car Park on driveway, 200 amp Elect Panel, Bright and cozy upper level with master bedroom with ensuite bathroom, privately owned hot water tank & Water Softener, Two Separate Laundries, home backs on to Green Space with Gate, Big Windows, Prime Location, steps to Bramalea City Centre, Bramalea Secondary School, St John Fisher Catholic School, Balmoral Drive Junior and Senior, Bus Stop, Go Station, Great potential. Don't miss the opportunity to make this your new sweet home!
- Additional media
- http://hdvirtualtours.ca/67-cloverdale-dr-brampton/mls
- Property taxes
- $4,106.00 per year / $342.17 per month
- Basement
- Apartment
- Basement
- Sep Entrance
- Year build
- -
- Type
- Semi-Detached
- Bedrooms
- 4 + 2
- Bathrooms
- 4
- Parking spots
- 5.0 Total
- Floor
- -
- Balcony
- -
- Pool
- None
- External material
- Alum Siding
- Roof type
- -
- Lot frontage
- -
- Lot depth
- -
- Heating
- Forced Air
- Fire place(s)
- N
- Main
- Living
- 17’2” x 10’10”
- Dining
- 11’7” x 9’7”
- Kitchen
- 14’3” x 10’10”
- Upper
- Prim Bdrm
- 11’1” x 10’2”
- 2nd Br
- 11’1” x 9’5”
- 3rd Br
- 12’7” x 11’3”
- 4th Br
- 11’3” x 9’7”
- Bsmt
- Living
- 11’11” x 11’3”
- Kitchen
- 11’11” x 11’3”
- Br
- 14’1” x 6’9”
- 2nd Br
- 10’7” x 8’1”
Listing Brokerage
- MLS® Listing
- W9382668
- Brokerage
- CENTURY 21 PROPERTY ZONE REALTY INC.
Similar homes for sale
These homes have similar price range, details and proximity to 67 Cloverdale


