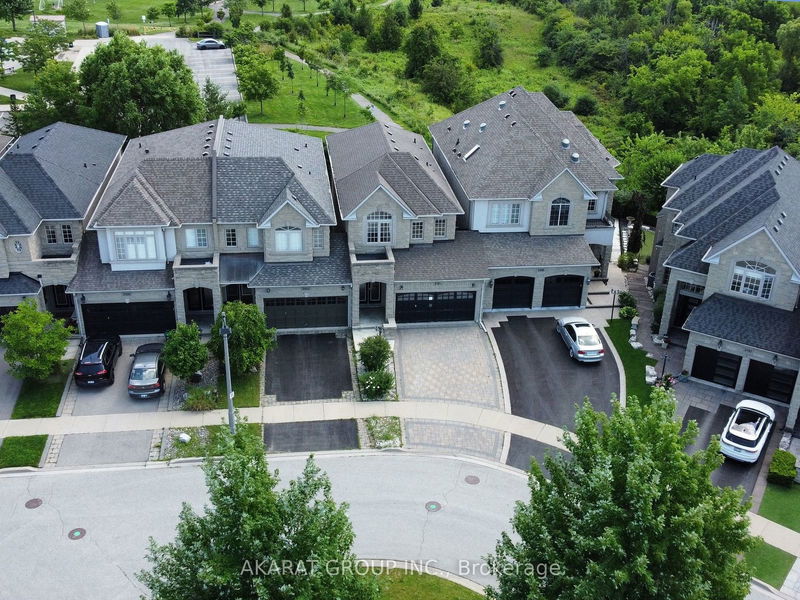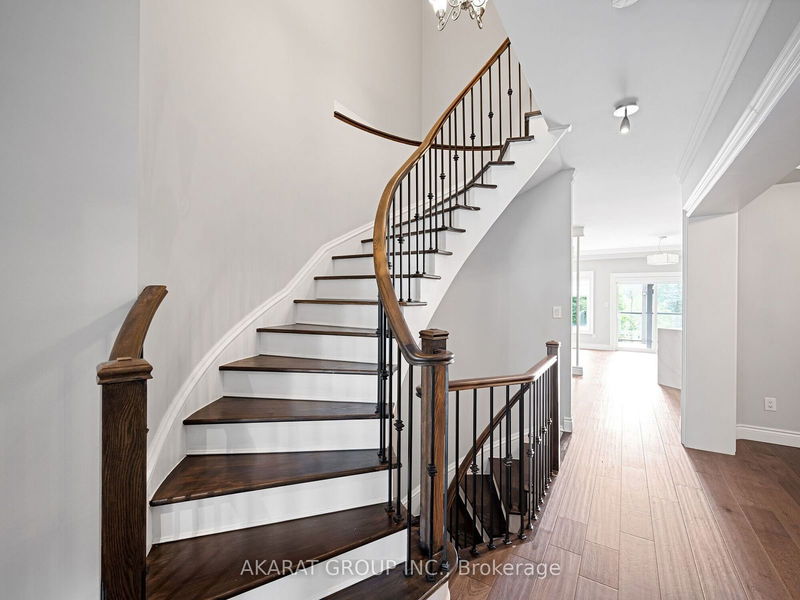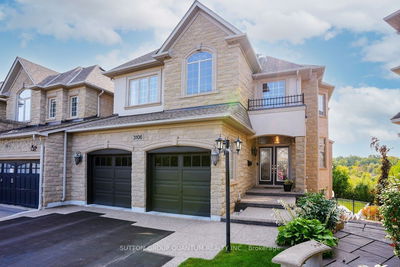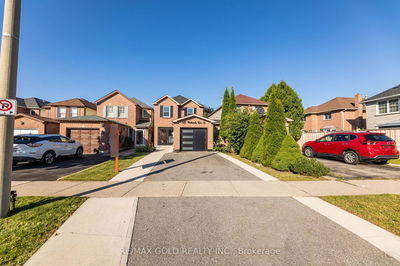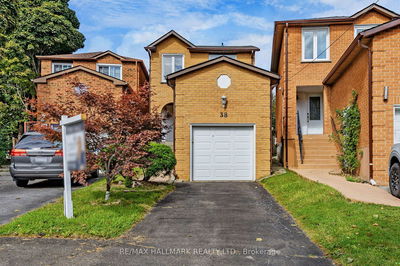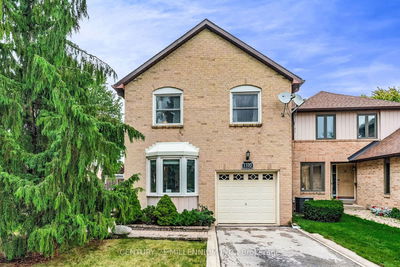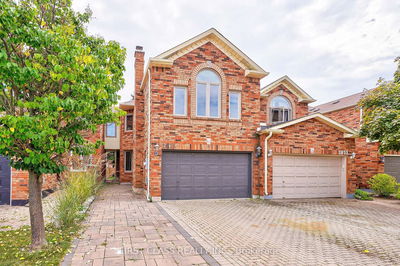3104 Cardross
Palermo West | Oakville
$1,775,000.00
Listed 3 days ago
- 3 bed
- 4 bath
- 2000-2500 sqft
- 4.0 parking
- Link
Instant Estimate
$1,696,631
-$78,369 compared to list price
Upper range
$1,816,543
Mid range
$1,696,631
Lower range
$1,576,720
Property history
- Now
- Listed on Oct 4, 2024
Listed for $1,775,000.00
3 days on market
- Jul 19, 2024
- 3 months ago
Terminated
Listed for $1,825,000.00 • 3 months on market
Location & area
Schools nearby
Home Details
- Description
- Executive Link Home (COST SEMI-DET) in Prestigious Palermo West of Bronte Creek on a family friendly Court, Featuring 3 Bedrooms, 4 Washrooms, Double Car Garage & over 2800 SF of finished living area, Open Concept. Main Floor Features A Large upgraded Kitchen, upgraded Living Room featuring a gas fireplace, Large Windows Allowing All The Natural Light In .Dining room with Pot lights & Crown Molding & garden door w/o to deck with retractable Pergola Canopy, backing onto a Park/Playground and beautifully Landscaped backyard . 9ft ceilings. luxurious primary bedroom retreat with a sitting area, large walk-in closet with organizers, 5-piece ensuite, double vanity, Hardwood Floors through out. Finished basement with a recreation, currently used as a 4th bedroom, with 3-piece bath. Easy access to major HWY's & GO Station, & within walking distance to schools, parks, shopping, Easy access to Oakville Hospital, transit & Oakville's best schools ,Go Transit, QEW, 407 & 403 & close to Bronte Provincial Park, steps to ravines, trails.
- Additional media
- https://tours.vision360tours.ca/3104-cardross-court-oakville/nb/
- Property taxes
- $6,740.58 per year / $561.72 per month
- Basement
- Finished
- Basement
- Full
- Year build
- 16-30
- Type
- Link
- Bedrooms
- 3
- Bathrooms
- 4
- Parking spots
- 4.0 Total | 2.0 Garage
- Floor
- -
- Balcony
- -
- Pool
- None
- External material
- Brick
- Roof type
- -
- Lot frontage
- -
- Lot depth
- -
- Heating
- Forced Air
- Fire place(s)
- Y
- Ground
- Kitchen
- 8’12” x 10’0”
- Breakfast
- 10’4” x 10’0”
- Family
- 17’7” x 9’10”
- Dining
- 9’3” x 12’0”
- 2nd
- Prim Bdrm
- 19’4” x 12’6”
- 2nd Br
- 10’0” x 11’0”
- 3rd Br
- 9’0” x 12’6”
- Lower
- Rec
- 19’4” x 21’5”
Listing Brokerage
- MLS® Listing
- W9382784
- Brokerage
- AKARAT GROUP INC.
Similar homes for sale
These homes have similar price range, details and proximity to 3104 Cardross
