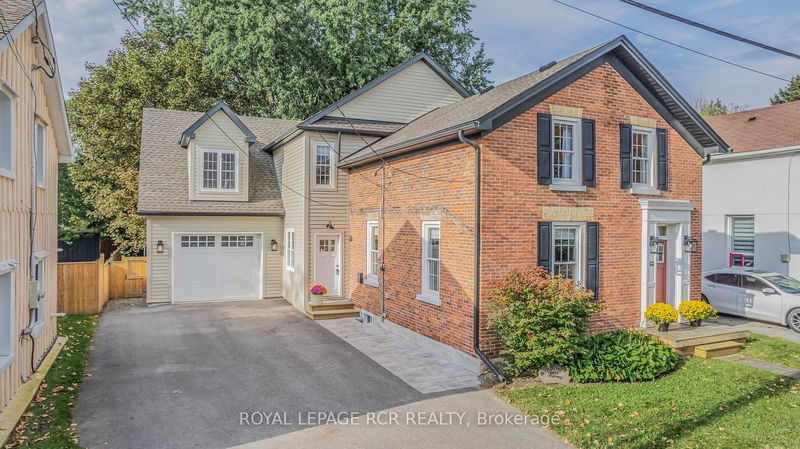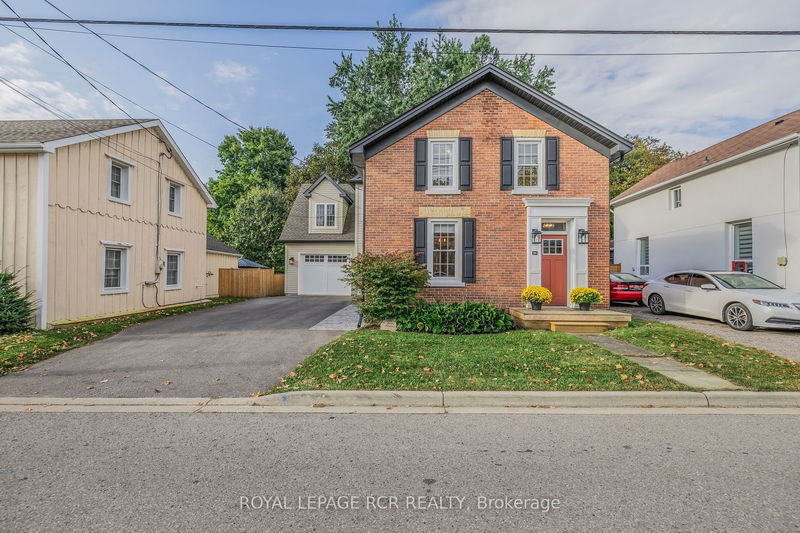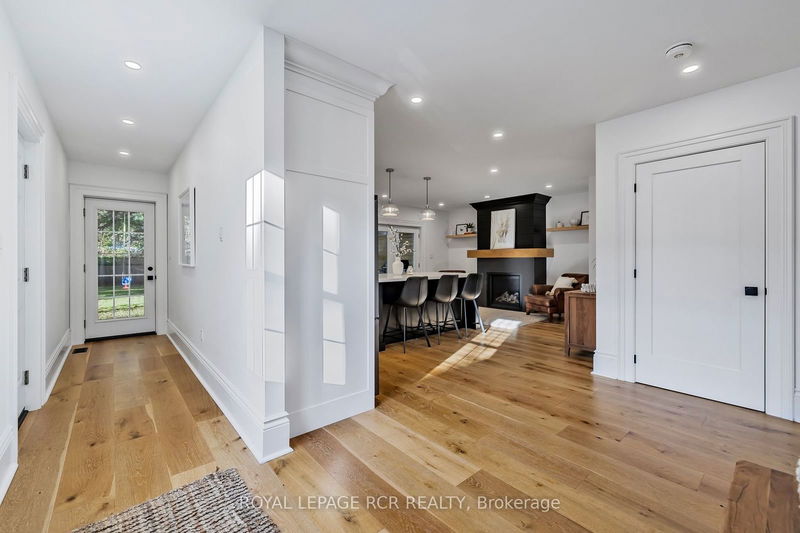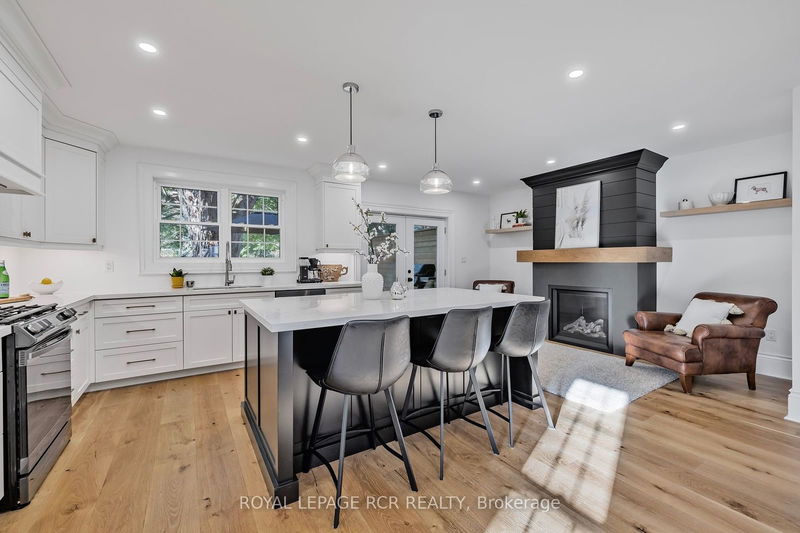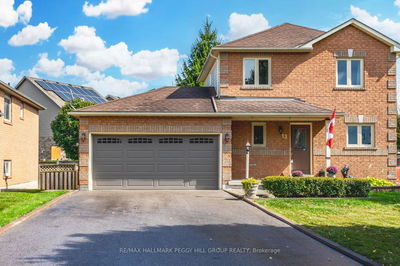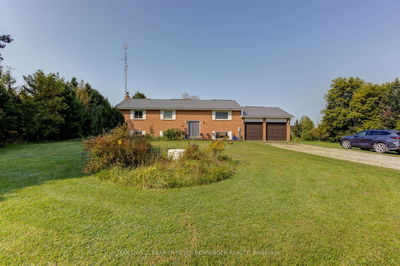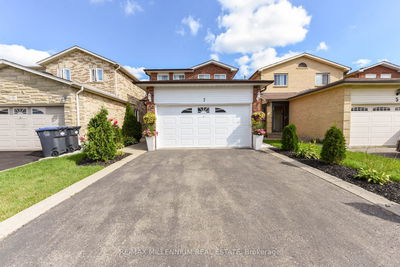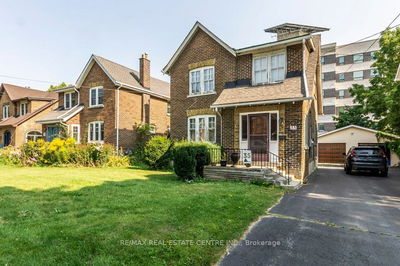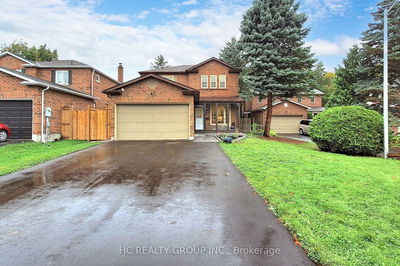88 Mill
Orangeville | Orangeville
$1,249,900.00
Listed 4 days ago
- 3 bed
- 3 bath
- 2000-2500 sqft
- 5.0 parking
- Detached
Instant Estimate
$1,186,631
-$63,269 compared to list price
Upper range
$1,334,764
Mid range
$1,186,631
Lower range
$1,038,498
Property history
- Now
- Listed on Oct 3, 2024
Listed for $1,249,900.00
4 days on market
Location & area
Schools nearby
Home Details
- Description
- Welcome to this beautifully renovated 1890 Victorian home, where classic charm meets modern elegance! The spacious designer kitchen features a stunning center island with granite countertops, stylish cabinetry, and hardwood floors, plus a cozy gas fireplace. Step out onto the lovely new deck that overlooks the expansive backyard. The main level also includes a formal living and dining area, both with hardwood flooring, as well as a convenient laundry room with a 2-piece bath. On the upper floor, you'll find a bright 22'x16' primary bedroom, complete with a walk-in closet and a luxurious bathroom featuring a soaking tub and porcelain tiles, along with a versatile den/office/sitting area. This level also includes a fully renovated 4-piece bath and two additional bedrooms with hardwood flooring. For those who need extra space, the newly added one car garage (24'x15') includes ample loft storage, perfect for keeping your vehicle sheltered during the winter months. Most windows were updated in 2021 (living room 2019), along with a newer furnace and shingles, ensuring modern efficiency and comfort throughout. Don't miss this blend of historic beauty and contemporary living! Professional photography to follow.
- Additional media
- -
- Property taxes
- $6,374.99 per year / $531.25 per month
- Basement
- Part Bsmt
- Year build
- -
- Type
- Detached
- Bedrooms
- 3
- Bathrooms
- 3
- Parking spots
- 5.0 Total | 1.0 Garage
- Floor
- -
- Balcony
- -
- Pool
- None
- External material
- Brick
- Roof type
- -
- Lot frontage
- -
- Lot depth
- -
- Heating
- Forced Air
- Fire place(s)
- Y
- Main
- Kitchen
- 21’8” x 16’9”
- Dining
- 12’2” x 10’2”
- Living
- 13’5” x 11’2”
- Laundry
- 11’6” x 9’10”
- 2nd
- Prim Bdrm
- 22’8” x 15’9”
- 2nd Br
- 11’10” x 11’6”
- 3rd Br
- 8’2” x 7’10”
- Office
- 11’6” x 11’6”
Listing Brokerage
- MLS® Listing
- W9382872
- Brokerage
- ROYAL LEPAGE RCR REALTY
Similar homes for sale
These homes have similar price range, details and proximity to 88 Mill
