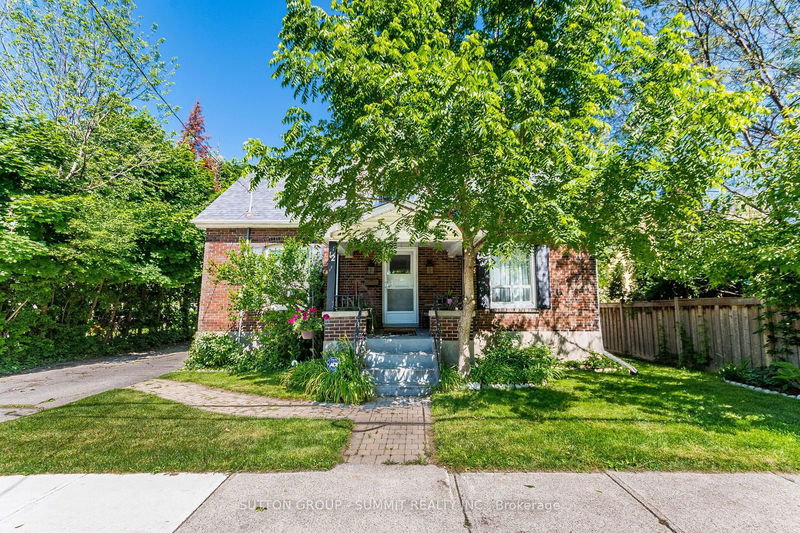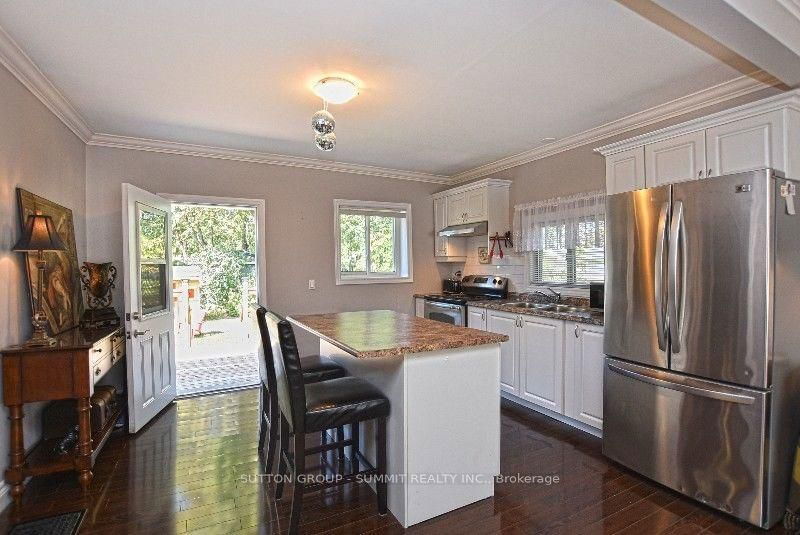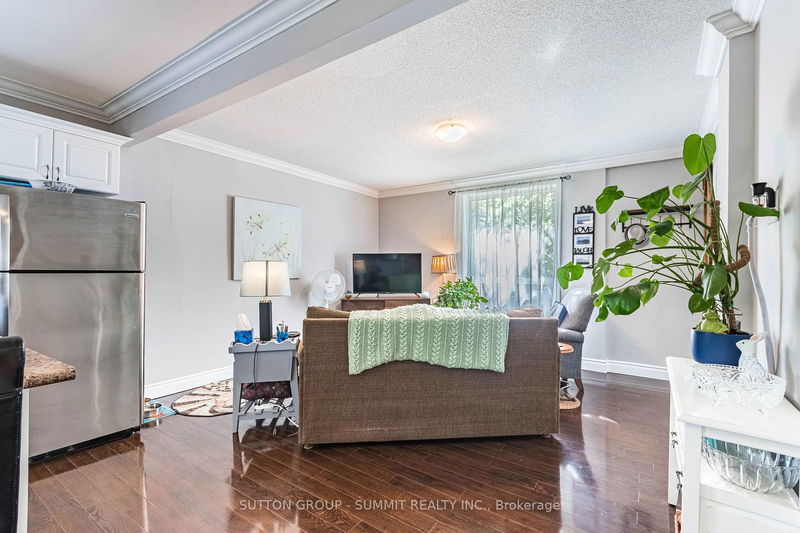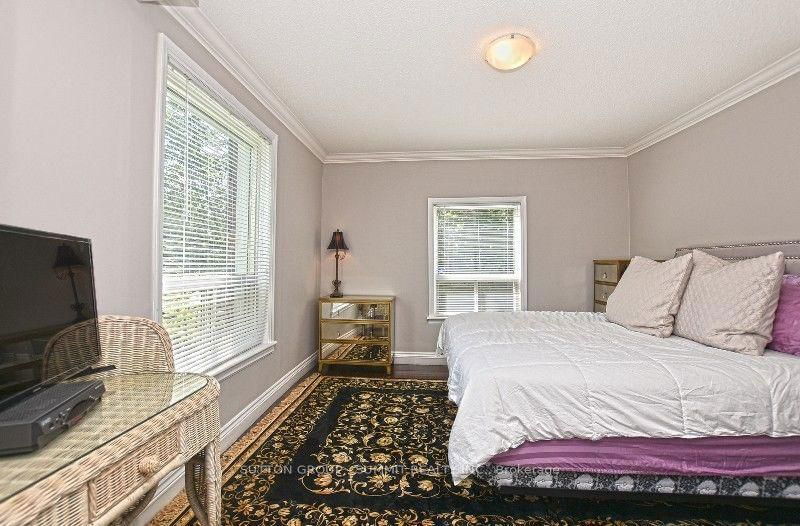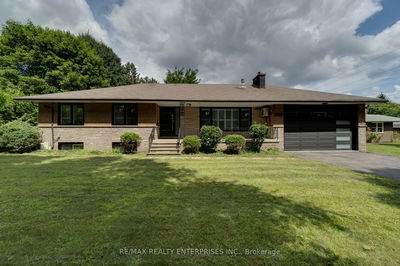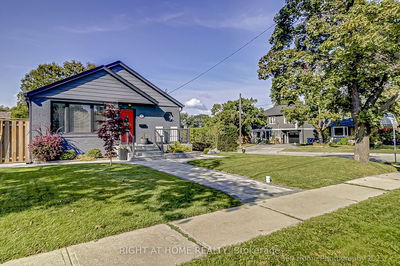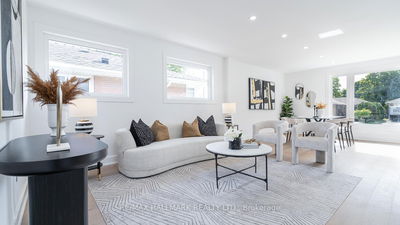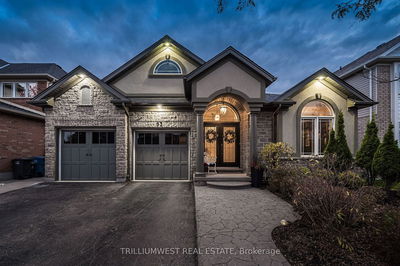12 Ontario
Streetsville | Mississauga
$1,275,000.00
Listed 5 days ago
- 3 bed
- 2 bath
- - sqft
- 6.0 parking
- Detached
Instant Estimate
$1,214,402
-$60,598 compared to list price
Upper range
$1,306,380
Mid range
$1,214,402
Lower range
$1,122,425
Property history
- Now
- Listed on Oct 4, 2024
Listed for $1,275,000.00
5 days on market
Location & area
Schools nearby
Home Details
- Description
- Prime location- Just one house away from the main road in the village. 3 our of the 4 suites are vacant, providing flexibility for new leases and great income. 2 detached homes side by side available at 12 and 16 Ontario St. W. with slightly over 60 foot frontages from the same owner in the centre of Streetsville. Walking distance to Go Station, businesses, shops, pubs, & amenities. Upcoming plans for Cenre Plaza one block away will enhance the desirability & value of the 2 properties. Both homes feature 2 separate suites each. Only 1 out the 4 suites is rented and is in 12 Ontario and is smaller upper floor, on the month to month basis. 12 Ontario St W. previously served as a lawyer's office with living quarters upstairs, showing the potential for mixed-use. Investment Potential: With 2 rental units in each of the side by side homes, investors can collect rent from each unit, generating great revenue. Can potentially convert the 2 properties into a larger residential complex, or mixed-use development and the new more lenient building rules will suit the growing needs of the village. There are indeed numerous possibilities for this amazing property in such an ideal location
- Additional media
- -
- Property taxes
- $5,481.10 per year / $456.76 per month
- Basement
- Part Fin
- Year build
- -
- Type
- Detached
- Bedrooms
- 3
- Bathrooms
- 2
- Parking spots
- 6.0 Total
- Floor
- -
- Balcony
- -
- Pool
- None
- External material
- Brick
- Roof type
- -
- Lot frontage
- -
- Lot depth
- -
- Heating
- Forced Air
- Fire place(s)
- N
- Main
- Living
- 12’6” x 13’10”
- Dining
- 12’6” x 13’10”
- Kitchen
- 13’8” x 11’3”
- Prim Bdrm
- 13’7” x 11’3”
- 2nd Br
- 13’2” x 14’0”
- 2nd
- Kitchen
- 9’11” x 11’5”
- Living
- 16’9” x 13’2”
- Prim Bdrm
- 13’11” x 13’3”
- Laundry
- 5’2” x 3’3”
- Bsmt
- Laundry
- 33’5” x 22’10”
Listing Brokerage
- MLS® Listing
- W9382926
- Brokerage
- SUTTON GROUP - SUMMIT REALTY INC.
Similar homes for sale
These homes have similar price range, details and proximity to 12 Ontario
