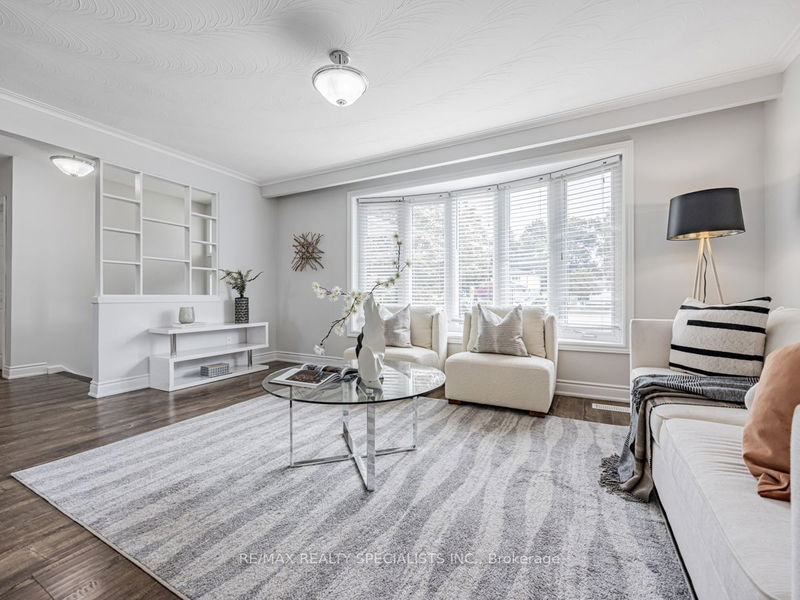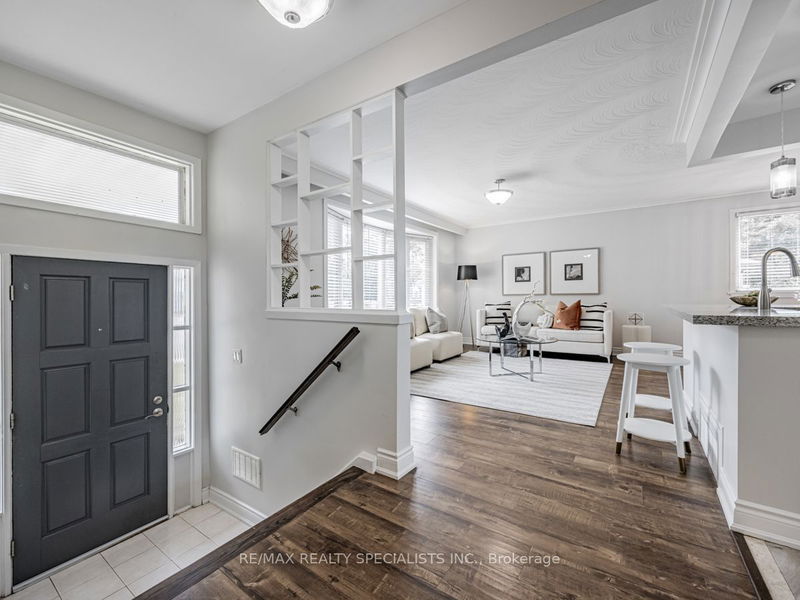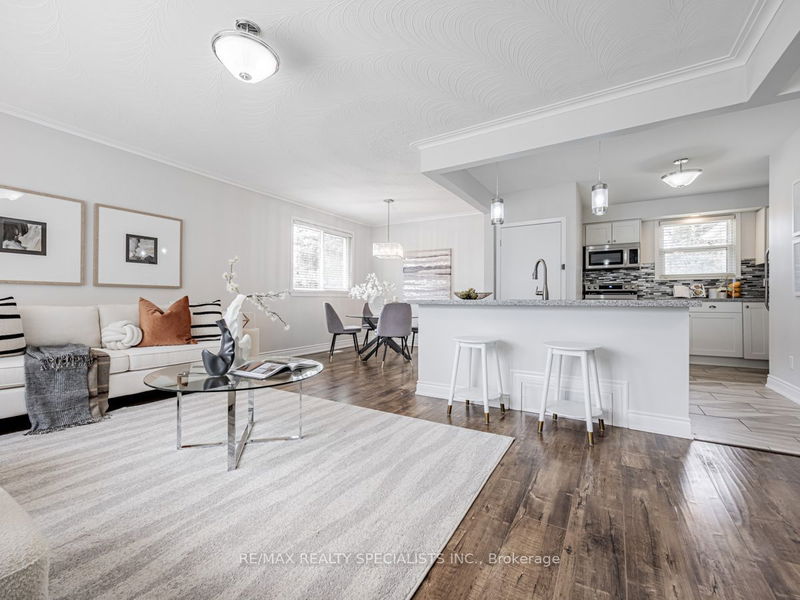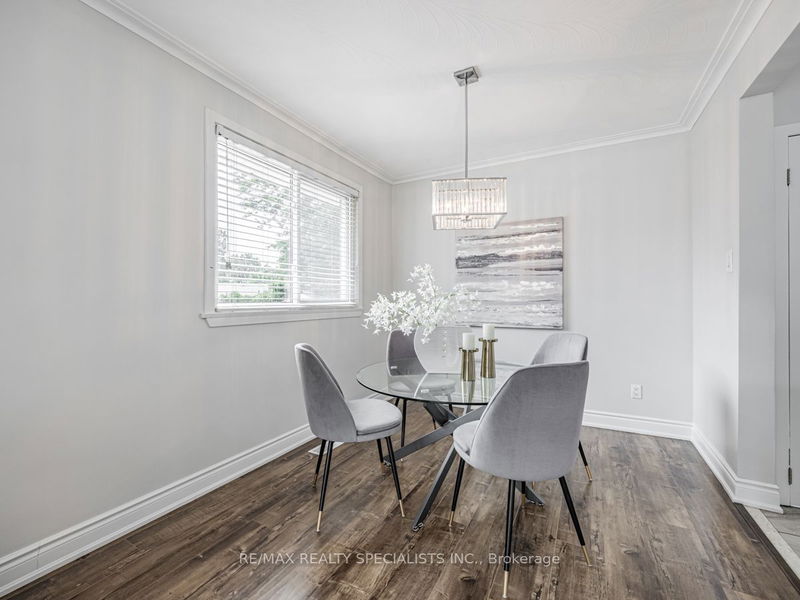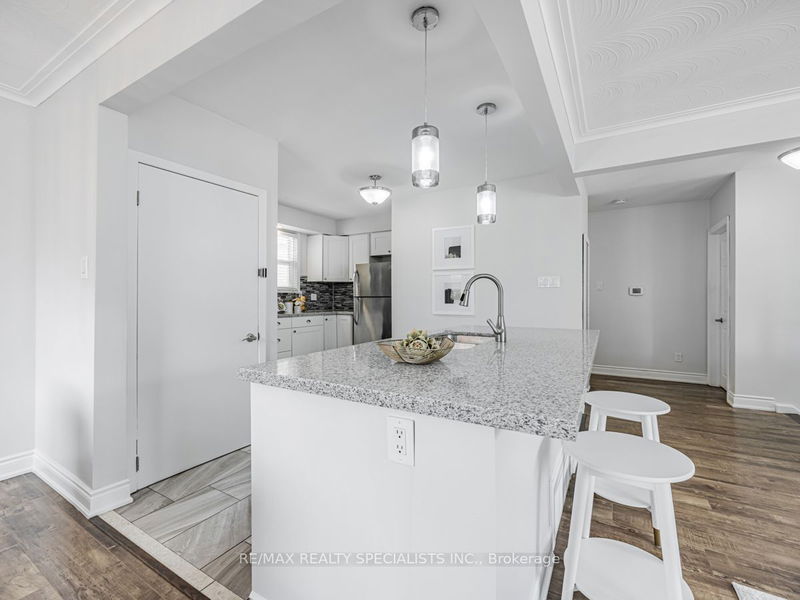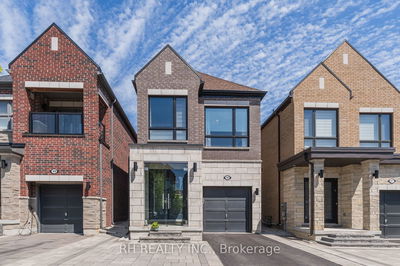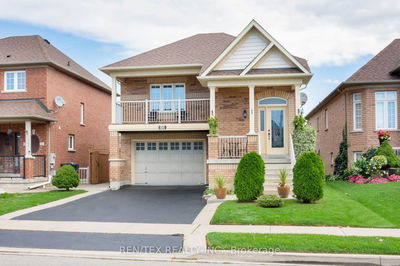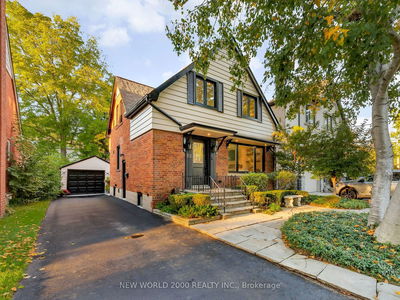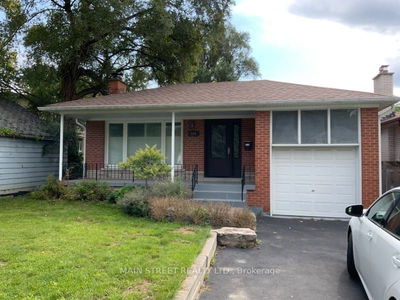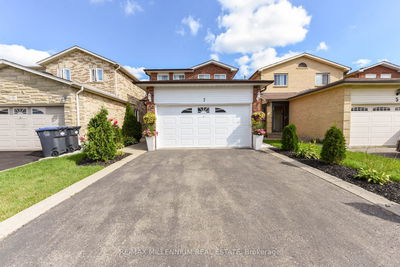24 Parkway
Northwood Park | Brampton
$899,900.00
Listed 6 days ago
- 3 bed
- 5 bath
- - sqft
- 4.0 parking
- Detached
Instant Estimate
$934,964
+$35,064 compared to list price
Upper range
$1,005,449
Mid range
$934,964
Lower range
$864,479
Open House
Property history
- Now
- Listed on Oct 4, 2024
Listed for $899,900.00
6 days on market
- Sep 12, 2024
- 28 days ago
Terminated
Listed for $999,900.00 • 22 days on market
Location & area
Schools nearby
Home Details
- Description
- Don't miss out on the opportunity to own this well designed & updated bungalow. Over 2400 sq. ft. shared equally between the main floor & bsmt. The main floor boasts 3 bedrooms w/ 2 full washrooms, a functional kitchen, dining room, living room w/ charming bay window, laundry & tons of storage. The kitchen features S/S appliances (new stove - 2024), a large quartz island, window overlooking the expansive, private backyard, & plenty of cabinet space incl. a lazy Susan for extra convenience. The basement boasts 2 bedrooms w/ 2 full ensuite washrooms, & a powder room! The bsmt also offers a spacious open concept kitchen & living room, a large laundry room, pot lights, oversized windows, & plenty of storage. The bsmt kitchen features modern white cabinets, quartz countertop, fridge, stove, built-in microwave, and a new dishwasher (2024). With a separate entrance for the bsmt, this bungalow is perfect for multi-generational living and has high rental income potential.
- Additional media
- -
- Property taxes
- $5,090.00 per year / $424.17 per month
- Basement
- Finished
- Basement
- Sep Entrance
- Year build
- -
- Type
- Detached
- Bedrooms
- 3 + 2
- Bathrooms
- 5
- Parking spots
- 4.0 Total
- Floor
- -
- Balcony
- -
- Pool
- None
- External material
- Brick
- Roof type
- -
- Lot frontage
- -
- Lot depth
- -
- Heating
- Forced Air
- Fire place(s)
- N
- Main
- Living
- 11’3” x 16’9”
- Dining
- 10’4” x 8’12”
- Kitchen
- 13’9” x 9’5”
- Prim Bdrm
- 12’0” x 9’4”
- 2nd Br
- 10’0” x 13’1”
- 3rd Br
- 7’5” x 9’6”
- Bsmt
- Living
- 18’2” x 21’4”
- Kitchen
- 18’2” x 21’4”
- Br
- 13’5” x 12’1”
- Br
- 13’1” x 11’9”
Listing Brokerage
- MLS® Listing
- W9382980
- Brokerage
- RE/MAX REALTY SPECIALISTS INC.
Similar homes for sale
These homes have similar price range, details and proximity to 24 Parkway
