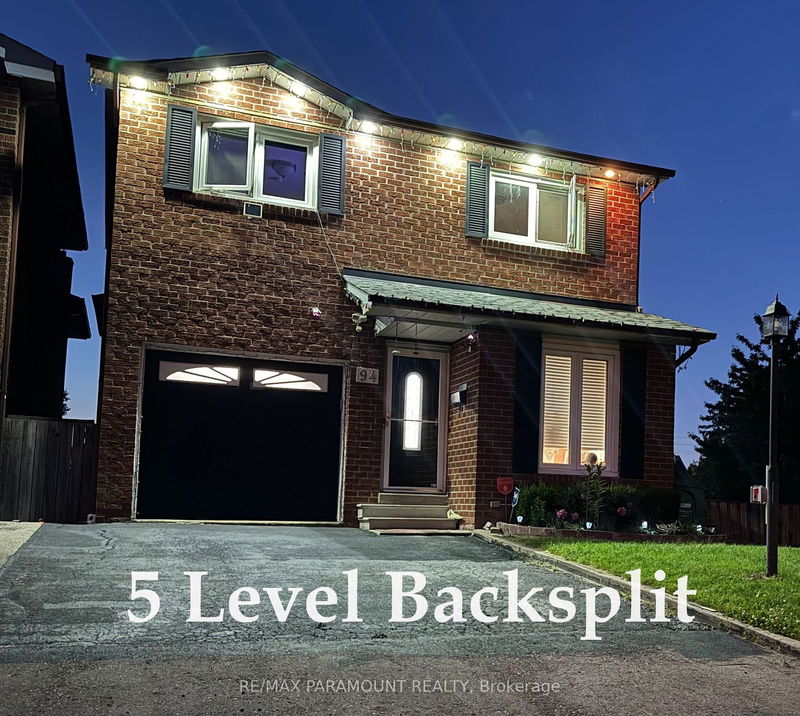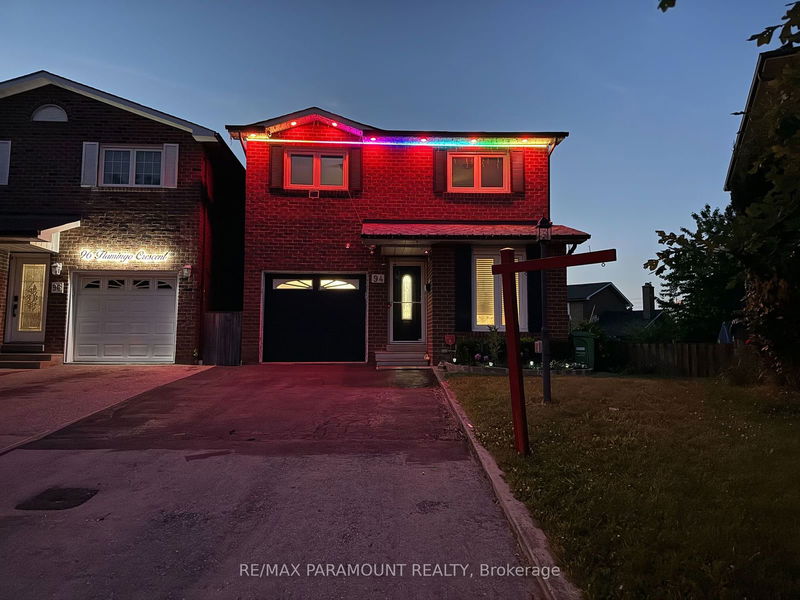94 Flamingo
Southgate | Brampton
$924,900.00
Listed 3 days ago
- 3 bed
- 3 bath
- - sqft
- 5.0 parking
- Detached
Instant Estimate
$901,703
-$23,197 compared to list price
Upper range
$955,994
Mid range
$901,703
Lower range
$847,411
Property history
- Now
- Listed on Oct 4, 2024
Listed for $924,900.00
3 days on market
- Aug 14, 2024
- 2 months ago
Terminated
Listed for $924,900.00 • 15 days on market
- Jul 16, 2024
- 3 months ago
Terminated
Listed for $924,999.00 • 29 days on market
- Jun 6, 2024
- 4 months ago
Terminated
Listed for $949,999.00 • about 1 month on market
Location & area
Schools nearby
Home Details
- Description
- A Must See, Ready To Move In, A Beautiful & Well Maintained 5 Level Back Split Detached House Situated On A Pie Lot With So Much Space. Located In A Court Location Which Is In A Desirable & Quiet Neighborhood. A Few Minutes Walk To School, Parks And Public Transits. Features 4 Big Size Bedrooms, 2.5 Bathrooms, Big Living Area And An Additional Extra Large Family Room That Has A Patio Door Walk-Out To Deck. A Separate Floor For A Large Kitchen & A Big Dining Area makes It Unique. A Separate Floor For A Huge Living Room With Extra Large Window. 2nd Floor Features A Large Primary Bedroom Has A Big Wall In Closet With A 4 Pc Ensuite Bathroom And 2 More Good Size Bedrooms. Big Windows And Patio Door Bring In An Abundance Of Natural Light To All The Floors. The Basement Has An Extra Large Bedroom, A 4 Pc Bathroom And A Lot Of Storage Area. Two Lower Levels Can Be Used For The Basement With A Separate Entrance From The Backyard. Large Driveway W/Total 5 Parking Spaces And Well Maintained Back Yard. Multi Color Pot Lights Outside of The House Makes It Beautiful During Night. Do Not Miss This Great Opportunity.
- Additional media
- http://thebrownmaple.ca/dW5icmFuZGVkMzM4
- Property taxes
- $4,510.61 per year / $375.88 per month
- Basement
- Finished
- Basement
- Sep Entrance
- Year build
- -
- Type
- Detached
- Bedrooms
- 3 + 1
- Bathrooms
- 3
- Parking spots
- 5.0 Total | 1.0 Garage
- Floor
- -
- Balcony
- -
- Pool
- None
- External material
- Brick
- Roof type
- -
- Lot frontage
- -
- Lot depth
- -
- Heating
- Forced Air
- Fire place(s)
- N
- Main
- Living
- 13’1” x 16’0”
- Ground
- Dining
- 11’12” x 11’12”
- Kitchen
- 18’1” x 7’12”
- Powder Rm
- 3’3” x 3’12”
- Upper
- Family
- 12’12” x 15’12”
- 2nd
- Prim Bdrm
- 12’12” x 12’12”
- 2nd Br
- 8’12” x 12’12”
- 3rd Br
- 10’12” x 10’1”
- Bathroom
- 6’12” x 6’12”
- Bsmt
- 4th Br
- 10’12” x 14’9”
- Bathroom
- 5’12” x 4’12”
Listing Brokerage
- MLS® Listing
- W9382087
- Brokerage
- RE/MAX PARAMOUNT REALTY
Similar homes for sale
These homes have similar price range, details and proximity to 94 Flamingo









