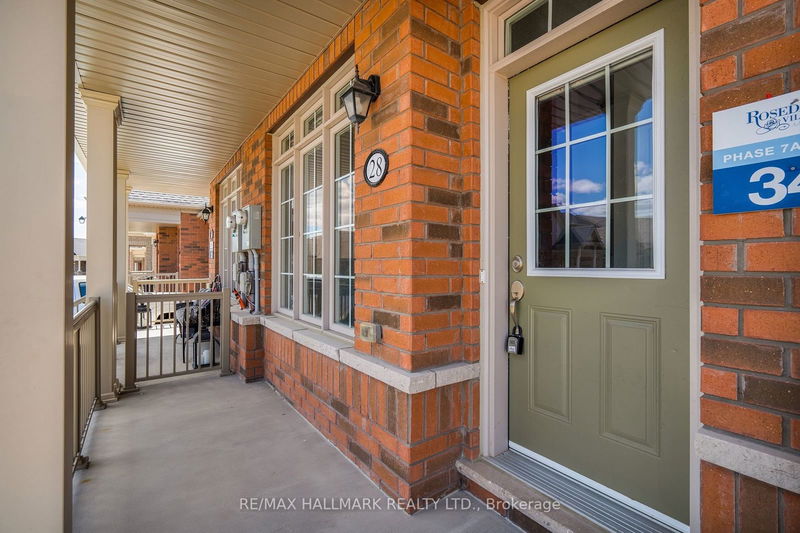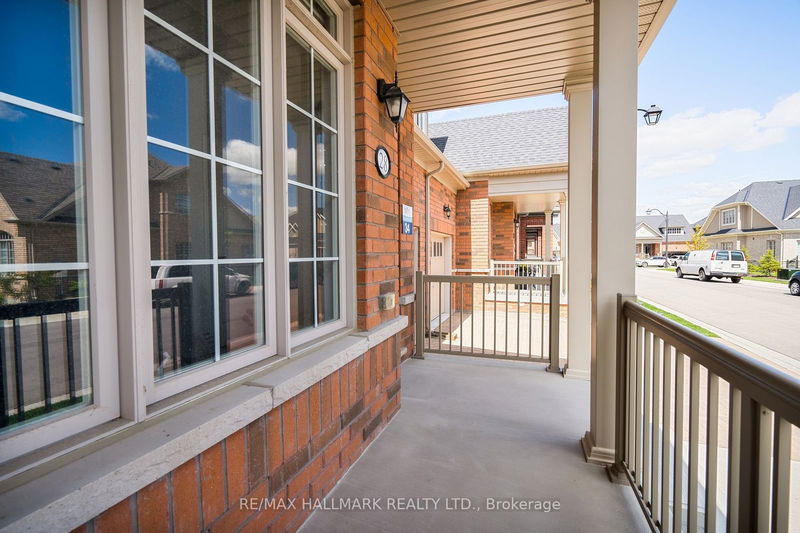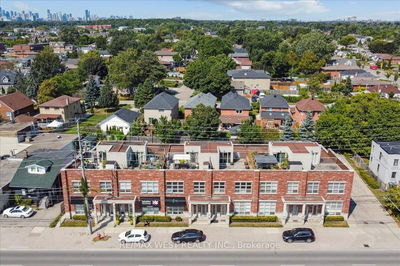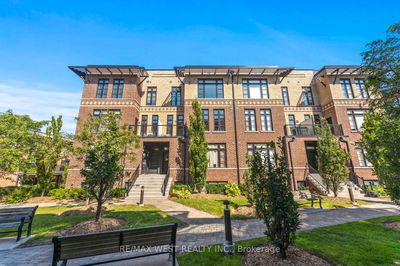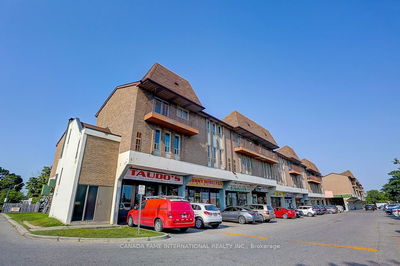28 Bluestone
Sandringham-Wellington | Brampton
$845,000.00
Listed 4 days ago
- 2 bed
- 3 bath
- 1400-1599 sqft
- 2.0 parking
- Condo Townhouse
Instant Estimate
$835,405
-$9,595 compared to list price
Upper range
$891,397
Mid range
$835,405
Lower range
$779,413
Property history
- Now
- Listed on Oct 4, 2024
Listed for $845,000.00
4 days on market
- Aug 2, 2024
- 2 months ago
Terminated
Listed for $845,000.00 • about 1 month on market
- Jul 10, 2024
- 3 months ago
Terminated
Listed for $869,900.00 • 23 days on market
- May 13, 2024
- 5 months ago
Terminated
Listed for $899,900.00 • about 2 months on market
- Feb 14, 2023
- 2 years ago
Leased
Listed for $2,950.00 • about 2 months on market
- Nov 14, 2022
- 2 years ago
Terminated
Listed for $2,950.00 • 3 months on market
Location & area
Schools nearby
Home Details
- Description
- Welcome to Rosedale Village~ The Highly Sought After Gated Community For Matured Living Offers A Stunning Maria Model. A 2 Bed + 3 Bath Bungaloft Boasting Almost 1500 Sqft Of Modern Spacious Living Plus Massive Unfinished Basement Awaiting Your Personal Touch. Bright And Spacious Living Area & Modern Kitchen W/ Centre Island & Breakfast Area That Walks Out To Beautiful Backyard Deck. Spacious Primary Bedroom With W/I Closet And 3 Pc Ensuite. Lovely 2nd floor loft retreat W/ 2nd Bdrm & Semi Ensuite Bthrm! Maintenance Fees Include Snow Removal & Lawn Care. Full Access To State Of The Art Club House W/Indoor Pool, Exercise Rm, Auditorium, Sauna, Fantastic Lounge As Well As 9 Hole Golf Course!! Just Like A Resort!!
- Additional media
- https://listings.orelusphoto.com/sites/ykovxal/unbranded
- Property taxes
- $5,165.37 per year / $430.45 per month
- Condo fees
- $543.35
- Basement
- Full
- Basement
- Unfinished
- Year build
- -
- Type
- Condo Townhouse
- Bedrooms
- 2
- Bathrooms
- 3
- Pet rules
- Restrict
- Parking spots
- 2.0 Total | 1.0 Garage
- Parking types
- Owned
- Floor
- -
- Balcony
- Open
- Pool
- -
- External material
- Brick
- Roof type
- -
- Lot frontage
- -
- Lot depth
- -
- Heating
- Forced Air
- Fire place(s)
- N
- Locker
- None
- Building amenities
- Games Room, Gym, Indoor Pool, Party/Meeting Room, Recreation Room
- Main
- Living
- 13’7” x 8’1”
- Dining
- 13’7” x 8’1”
- Kitchen
- 10’12” x 10’7”
- Breakfast
- 13’1” x 9’1”
- Prim Bdrm
- 0’0” x 0’0”
- 2nd
- Family
- 13’7” x 12’7”
- 2nd Br
- 10’12” x 9’1”
Listing Brokerage
- MLS® Listing
- W9382131
- Brokerage
- RE/MAX HALLMARK REALTY LTD.
Similar homes for sale
These homes have similar price range, details and proximity to 28 Bluestone



