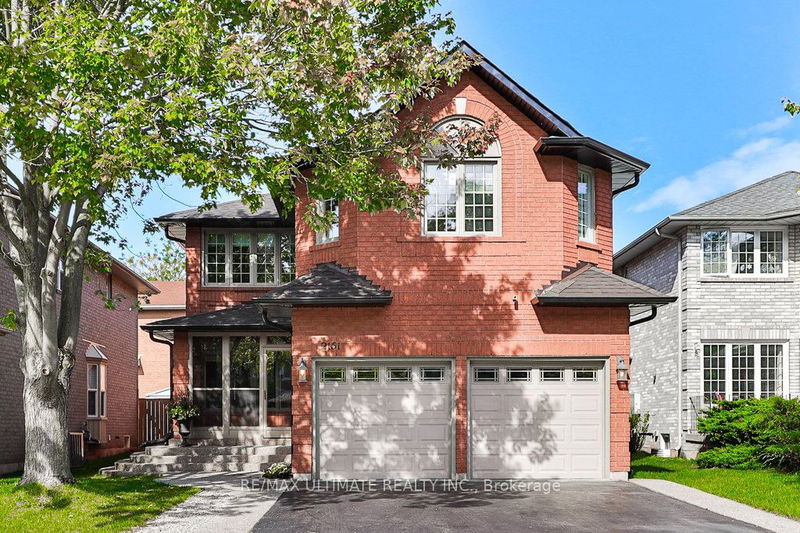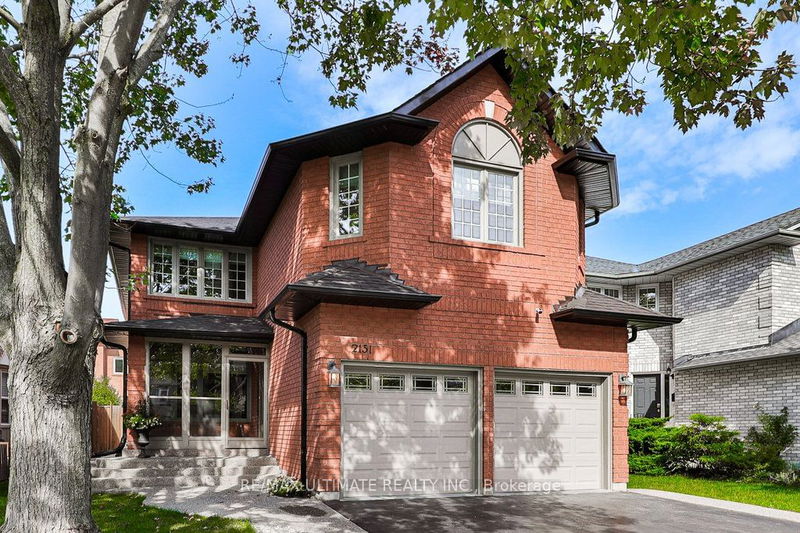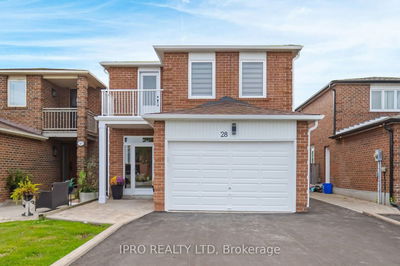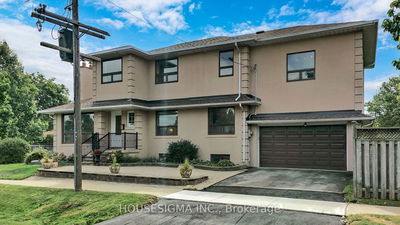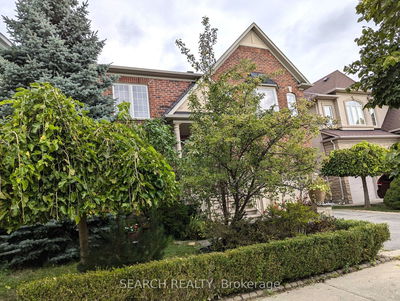2151 Grand Ravine
River Oaks | Oakville
$1,799,000.00
Listed 4 days ago
- 5 bed
- 5 bath
- 2000-2500 sqft
- 5.0 parking
- Detached
Instant Estimate
$1,767,366
-$31,634 compared to list price
Upper range
$1,899,753
Mid range
$1,767,366
Lower range
$1,634,978
Property history
- Now
- Listed on Oct 4, 2024
Listed for $1,799,000.00
4 days on market
- Apr 30, 2024
- 5 months ago
Expired
Listed for $1,738,888.00 • 3 months on market
- Apr 18, 2024
- 6 months ago
Terminated
Listed for $1,899,000.00 • 12 days on market
Location & area
Schools nearby
Home Details
- Description
- Welcome to 2151 Grand Ravine Drive in the sought-after River Oaks neighbourhood in Oakville. This stunning *NEWLY RENOVATED* home boasts 5+1 spacious bedrooms, 5 beautifully appointed bathrooms, and parking for 5 cars, making it perfect for a large family or those who love entertaining. As you step inside, you'll be greeted by an open-concept main level, creating a sense of airiness and space. The entire home has been professionally painted throughout, giving it a fresh and modern feel. The spacious formal living room offers hardwood floors, pot lights, and abundant natural light, creating a warm and inviting atmosphere for gatherings with friends and family. The custom kitchen is a chef's dream, featuring elegant travertine floors, granite countertops, a stylish tile backsplash, and a walk-out to a large backyard with a new limestone patio, 2 pergolas, a garden shed, mature trees for ultimate privacy and relaxation. Upstairs, four well-appointed bedrooms feature gleaming hardwood floors and ample natural light, providing a peaceful and comfortable retreat for all family members. The luxurious primary suite includes a walk-in closet and a 4-piece ensuite with a large dual head shower, offering a private sanctuary at the end of a long day. The fully finished basement is an entertainer's delight, offering a large recreation room, a cozy gas fireplace, and an additional bedroom, perfect for accommodating guests or creating a private home office. This home epitomizes luxury and comfort, offering the ideal blend of elegance and functionality. Additionally, Oakville boasts fantastic amenities, proximity to shopping, schools, parks, and major highways for an easy commute to downtown Toronto. Don't miss the opportunity to discover the perfect blend of luxury and convenience!
- Additional media
- https://sites.helicopix.com/2151grandravinedrive/?mls
- Property taxes
- $6,621.22 per year / $551.77 per month
- Basement
- Finished
- Year build
- 31-50
- Type
- Detached
- Bedrooms
- 5 + 1
- Bathrooms
- 5
- Parking spots
- 5.0 Total | 2.0 Garage
- Floor
- -
- Balcony
- -
- Pool
- None
- External material
- Brick
- Roof type
- -
- Lot frontage
- -
- Lot depth
- -
- Heating
- Forced Air
- Fire place(s)
- Y
- Main
- Mudroom
- 7’3” x 5’7”
- Great Rm
- 23’3” x 2’12”
- Dining
- 16’1” x 10’10”
- Kitchen
- 14’2” x 12’1”
- 2nd
- Prim Bdrm
- 16’3” x 14’12”
- Br
- 8’11” x 12’12”
- Br
- 12’5” x 10’2”
- Br
- 10’12” x 9’9”
- Br
- 13’2” x 11’7”
- Bsmt
- Rec
- 10’8” x 23’5”
- Br
- 10’2” x 15’4”
- Furnace
- 14’5” x 12’9”
Listing Brokerage
- MLS® Listing
- W9382209
- Brokerage
- RE/MAX ULTIMATE REALTY INC.
Similar homes for sale
These homes have similar price range, details and proximity to 2151 Grand Ravine
