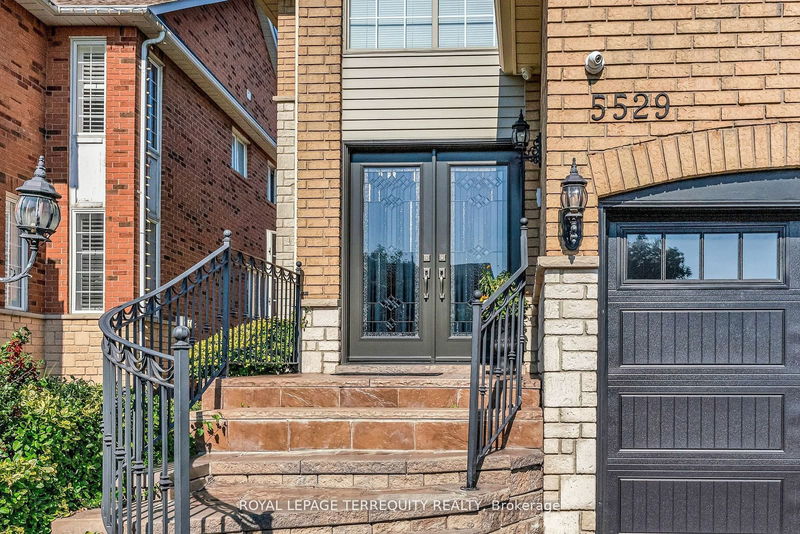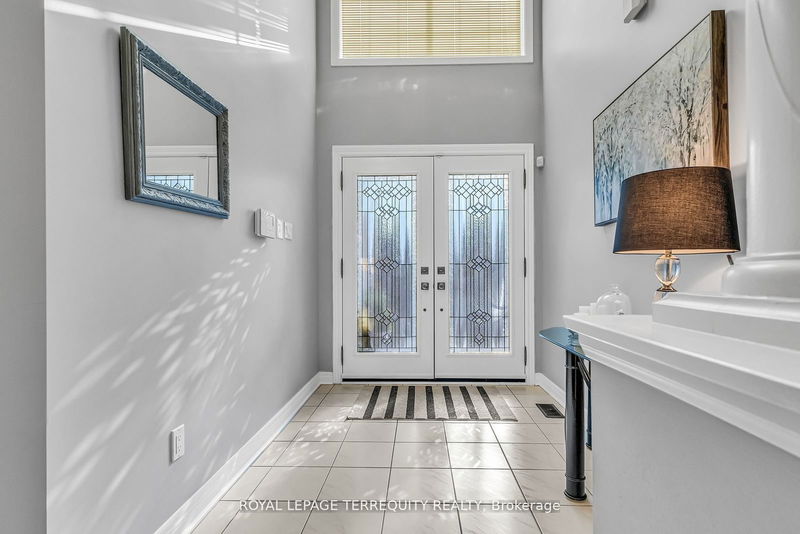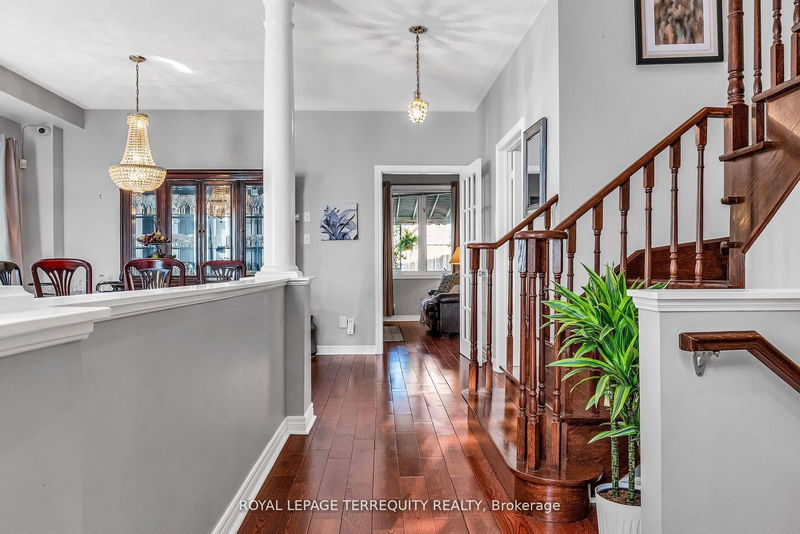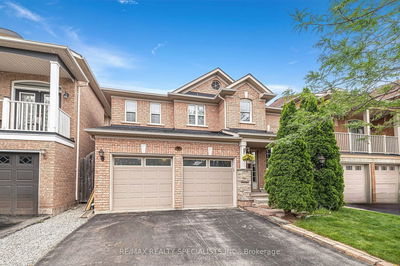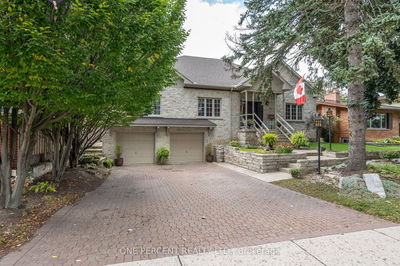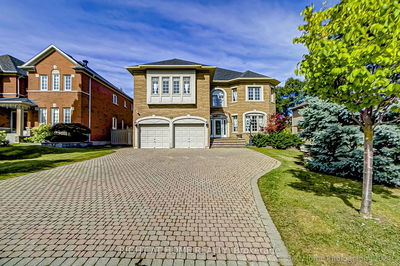5529 Heatherleigh
East Credit | Mississauga
$1,549,000.00
Listed 6 days ago
- 4 bed
- 4 bath
- 2500-3000 sqft
- 4.0 parking
- Detached
Instant Estimate
$1,508,538
-$40,462 compared to list price
Upper range
$1,624,264
Mid range
$1,508,538
Lower range
$1,392,812
Property history
- Now
- Listed on Oct 4, 2024
Listed for $1,549,000.00
6 days on market
- Sep 5, 2024
- 1 month ago
Terminated
Listed for $1,599,000.00 • 29 days on market
Location & area
Schools nearby
Home Details
- Description
- Exquisite 4 Bedroom Detached Home On One Of The Most Premium Streets In East Credit, Near Heartland Town Centre. More Than 3,900 Sqft. Of Living Space With Professionally Finished Basement With Bathroom, Kitchen And Wet Bar. Open Concept Family Room W/fireplace And Oversized Eat-in Room. Double-storey Ceiling Grand Foyer & Dining Room. Hardwood And Carpet Free Throughout. Spacious Backyard With Custom Grill And Stamped Concrete Patio. Main Floor Laundry W/access To Double-car Garage. Well Maintained. Pride Of Ownership. Spectacular Location Close To Highly Ranked Rick Hansen S.S. Braeben Golf, Parks. Minutes To Heartland Town Centre, Hwy 401/403, Square One.
- Additional media
- https://my.matterport.com/show/?m=kZnzGFaTFPx&mls=1
- Property taxes
- $7,497.00 per year / $624.75 per month
- Basement
- Finished
- Basement
- Full
- Year build
- 16-30
- Type
- Detached
- Bedrooms
- 4
- Bathrooms
- 4
- Parking spots
- 4.0 Total | 2.0 Garage
- Floor
- -
- Balcony
- -
- Pool
- None
- External material
- Brick
- Roof type
- -
- Lot frontage
- -
- Lot depth
- -
- Heating
- Forced Air
- Fire place(s)
- Y
- 2nd
- Prim Bdrm
- 15’9” x 14’1”
- 2nd Br
- 17’8” x 10’4”
- 3rd Br
- 13’4” x 10’10”
- 4th Br
- 14’2” x 10’5”
- Main
- Living
- 13’11” x 9’11”
- Dining
- 15’10” x 9’2”
- Kitchen
- 22’5” x 12’4”
- Family
- 18’4” x 12’6”
- Laundry
- 7’4” x 5’3”
- Bsmt
- Rec
- 29’3” x 14’4”
- Kitchen
- 14’9” x 11’11”
Listing Brokerage
- MLS® Listing
- W9382220
- Brokerage
- ROYAL LEPAGE TERREQUITY REALTY
Similar homes for sale
These homes have similar price range, details and proximity to 5529 Heatherleigh

