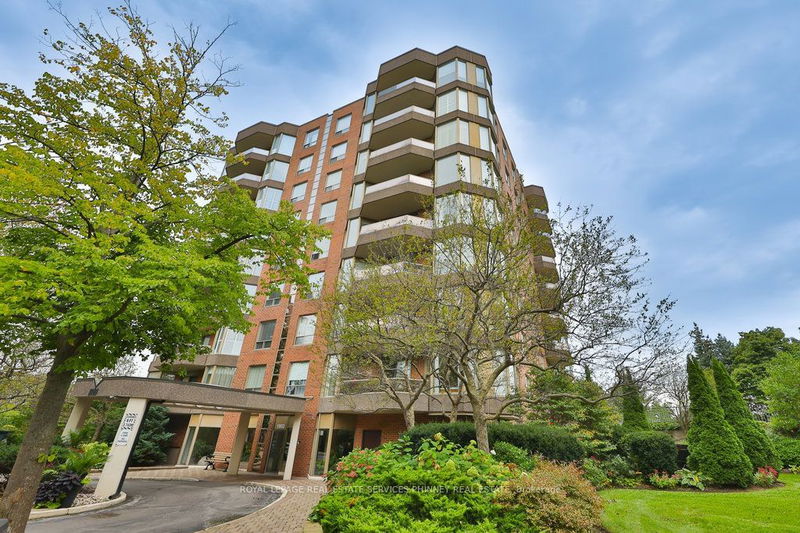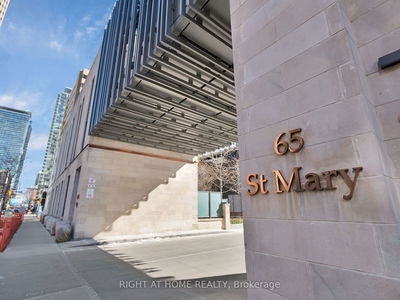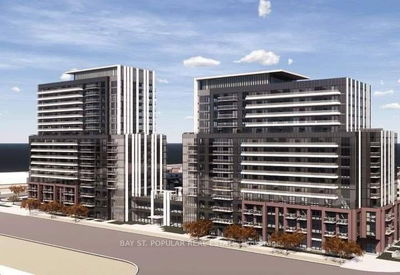305 - 1903 Pilgrim
Glen Abbey | Oakville
$795,000.00
Listed 3 days ago
- 2 bed
- 2 bath
- 1400-1599 sqft
- 1.0 parking
- Condo Apt
Instant Estimate
$788,415
-$6,585 compared to list price
Upper range
$861,625
Mid range
$788,415
Lower range
$715,204
Property history
- Now
- Listed on Oct 4, 2024
Listed for $795,000.00
3 days on market
Location & area
Schools nearby
Home Details
- Description
- Experience the epitome of refined condo living without sacrificing space. Welcome to this large, bright and airy 1500+ sqft corner unit, boasting two bedrooms and two bathrooms, located at The Arboretum in the desirable Glen Abbey. Embrace the feeling of tranquility as you gaze upon the picturesque, tree-lined views from the floor to ceiling windows. Step onto your private walk-out balcony, the perfect setting for enjoying morning coffee or indulging in a breath of fresh air. The unit is move-in ready but presents a fantastic opportunity for those looking to personalize their space or anyone interested in renovations at a competitive price! This residence features generously-sized principal rooms and a charming eat-in kitchen, designed for both comfort and style. The exceptional amenities include a sophisticated party and games room, an inviting indoor pool, a serene solarium, tennis courts, and more. All of this is conveniently situated within walking distance of essential amenities, ensuring a lifestyle of ease and sophistication.
- Additional media
- https://unbranded.youriguide.com/305_1903_pilgrims_way_oakville_on/
- Property taxes
- $3,732.00 per year / $311.00 per month
- Condo fees
- $1,077.48
- Basement
- None
- Year build
- -
- Type
- Condo Apt
- Bedrooms
- 2
- Bathrooms
- 2
- Pet rules
- N
- Parking spots
- 1.0 Total | 1.0 Garage
- Parking types
- Exclusive
- Floor
- -
- Balcony
- Terr
- Pool
- -
- External material
- Brick
- Roof type
- -
- Lot frontage
- -
- Lot depth
- -
- Heating
- Forced Air
- Fire place(s)
- N
- Locker
- Owned
- Building amenities
- -
- Main
- Living
- 22’10” x 22’12”
- Dining
- 11’4” x 9’3”
- Kitchen
- 8’2” x 11’6”
- Breakfast
- 8’2” x 9’5”
- Prim Bdrm
- 11’3” x 16’4”
- Br
- 13’9” x 10’6”
Listing Brokerage
- MLS® Listing
- W9382394
- Brokerage
- ROYAL LEPAGE REAL ESTATE SERVICES PHINNEY REAL ESTATE
Similar homes for sale
These homes have similar price range, details and proximity to 1903 Pilgrim









