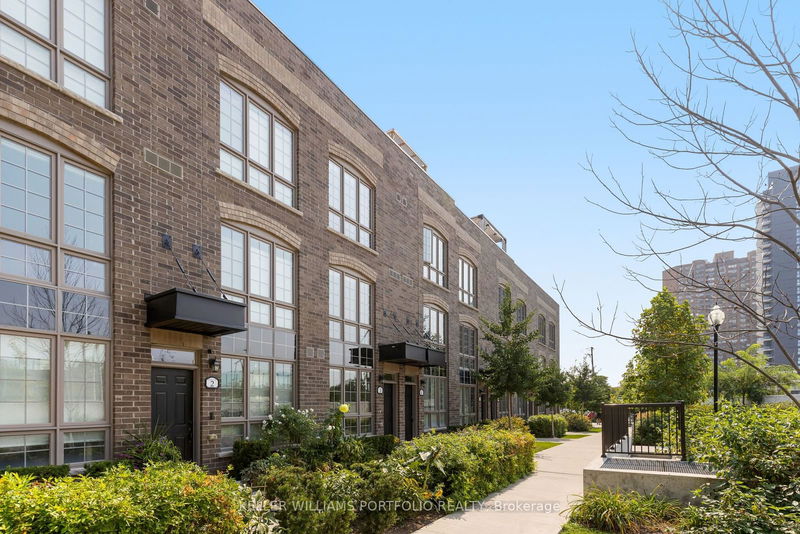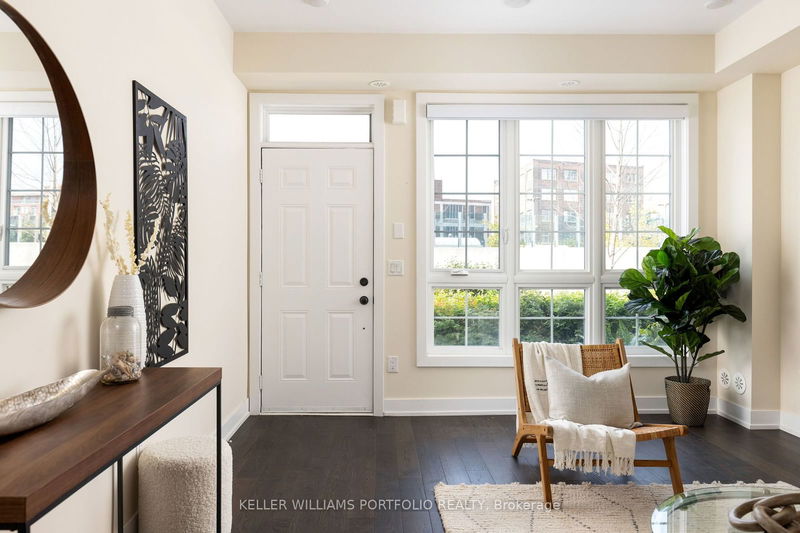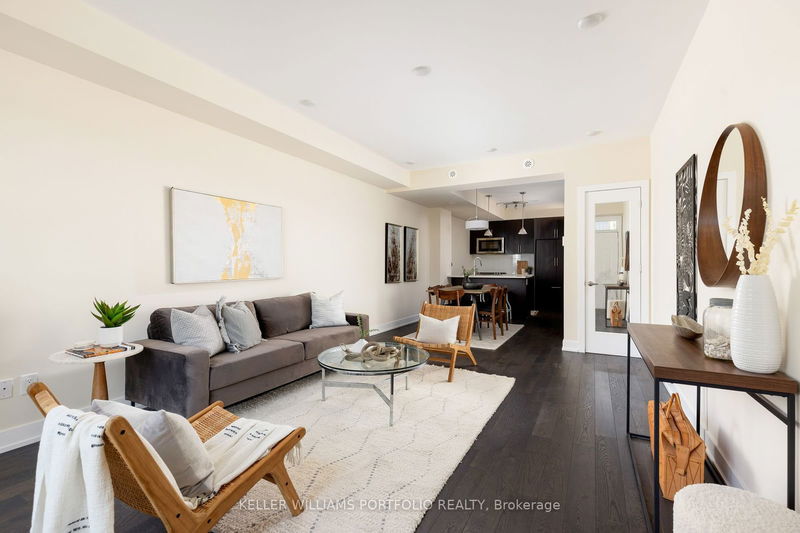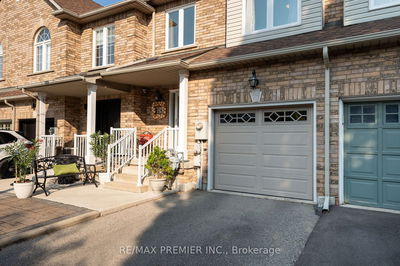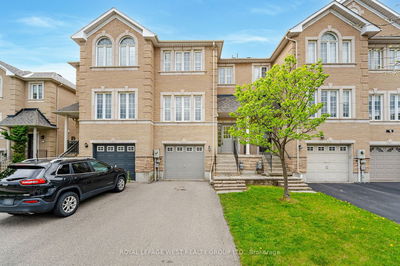3 - 26 Ernest
Dovercourt-Wallace Emerson-Junction | Toronto
$1,350,000.00
Listed 3 days ago
- 3 bed
- 3 bath
- 1500-2000 sqft
- 1.0 parking
- Att/Row/Twnhouse
Instant Estimate
$1,397,366
+$47,366 compared to list price
Upper range
$1,543,172
Mid range
$1,397,366
Lower range
$1,251,560
Property history
- Now
- Listed on Oct 4, 2024
Listed for $1,350,000.00
3 days on market
- Sep 17, 2024
- 20 days ago
Terminated
Listed for $1,375,000.00 • 17 days on market
Location & area
Schools nearby
Home Details
- Description
- Beautiful freehold townhome in the sought-after, vibrant community of Junction Triangle! Flooded with natural light, this home boasts impressivefeatures like 9-foot ceilings, upgraded hardwood floors, pot lights, and quartz countertops. The primary bedroom is a true retreat with spacious 5piece ensuite bath and walk-in closet. All 3 bedrooms are generously sized, each with large closets.Enjoy the private rooftop patio, complete with a gas line for BBQ, and water line for your gardening, where you can take in breathtaking sunsetviewsIdeal for relaxing or entertaining. Just steps away from GO Transit, TTC, UP Express, Toronto West Rail Path, top-notch restaurants, and schools.Outfitted with high-end Jenn-Air appliances: fridge, stove, dishwasher, microwave, plus a washer/dryer. Includes 1 underground parking space and alocker. This gem is a must-see!
- Additional media
- https://tours.bhtours.ca/3-26-ernest-avenue/
- Property taxes
- $6,037.04 per year / $503.09 per month
- Basement
- None
- Year build
- 0-5
- Type
- Att/Row/Twnhouse
- Bedrooms
- 3 + 1
- Bathrooms
- 3
- Parking spots
- 1.0 Total | 1.0 Garage
- Floor
- -
- Balcony
- -
- Pool
- None
- External material
- Brick
- Roof type
- -
- Lot frontage
- -
- Lot depth
- -
- Heating
- Forced Air
- Fire place(s)
- N
- Main
- Living
- 12’8” x 14’6”
- Dining
- 12’8” x 11’0”
- Kitchen
- 9’7” x 10’8”
- 2nd
- Prim Bdrm
- 12’8” x 17’2”
- 3rd
- 2nd Br
- 12’8” x 14’10”
- 3rd Br
- 9’1” x 10’2”
- Bathroom
- 4’12” x 7’5”
Listing Brokerage
- MLS® Listing
- W9383400
- Brokerage
- KELLER WILLIAMS PORTFOLIO REALTY
Similar homes for sale
These homes have similar price range, details and proximity to 26 Ernest
