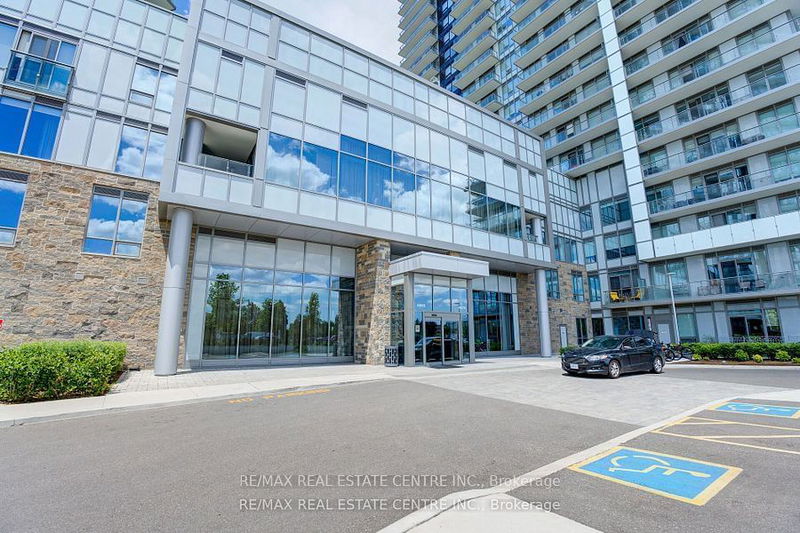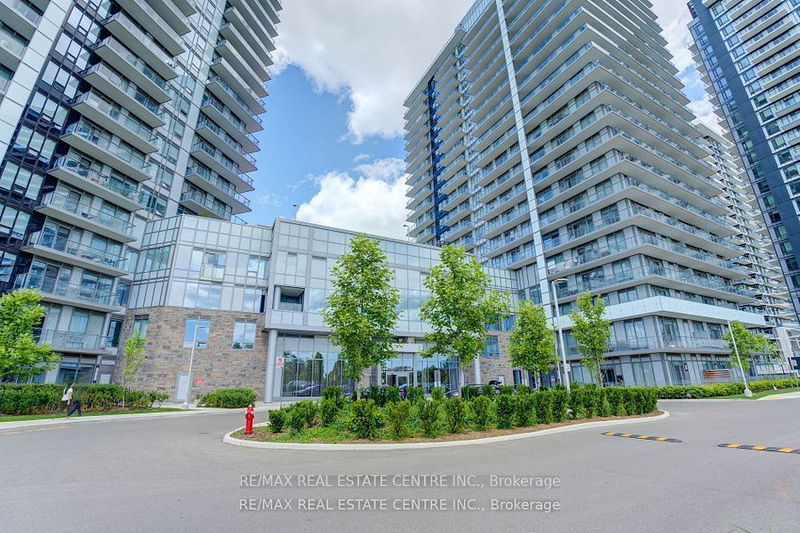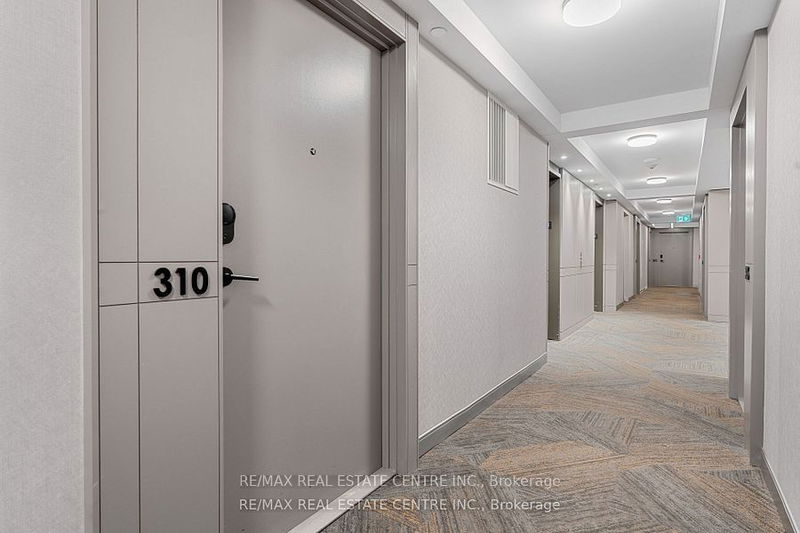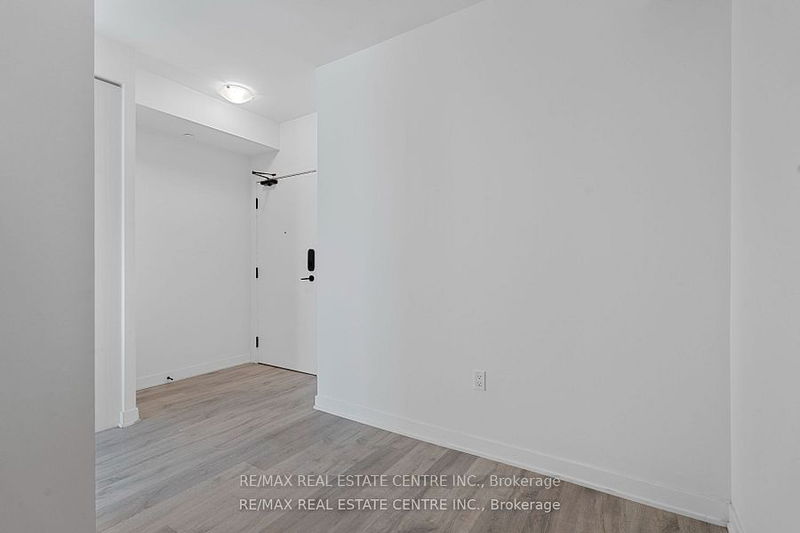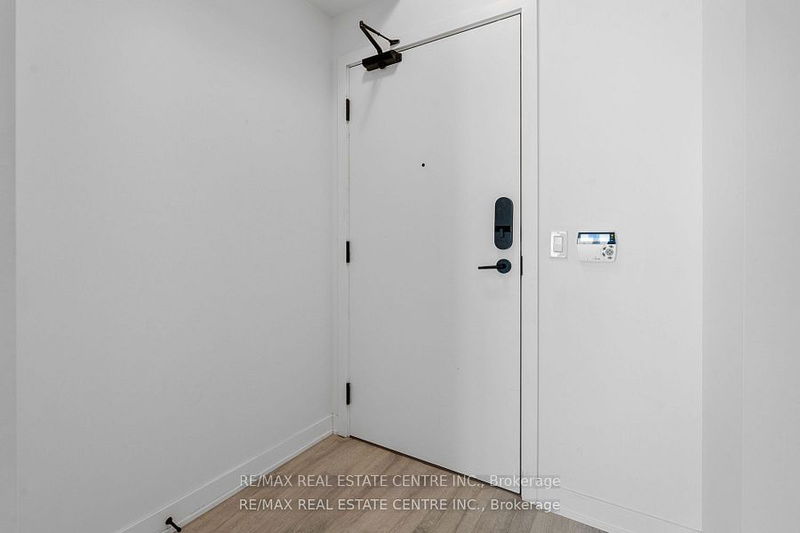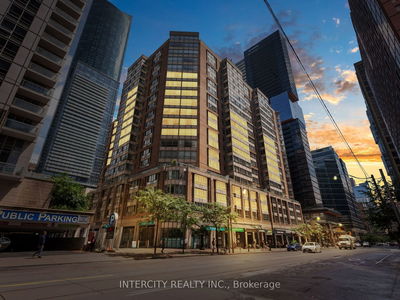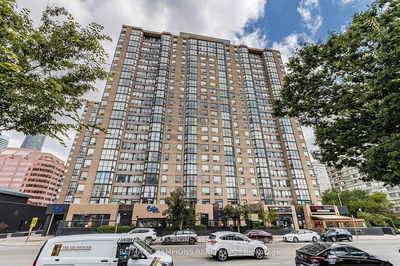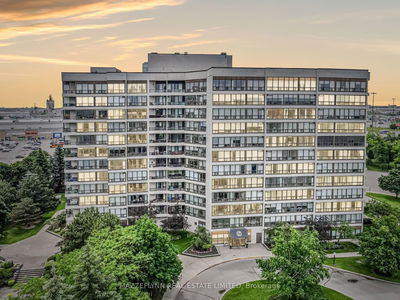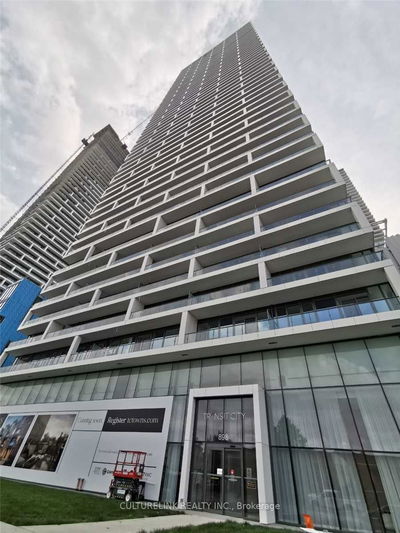310 - 4655 Metcalfe
Central Erin Mills | Mississauga
$664,900.00
Listed 3 days ago
- 2 bed
- 2 bath
- 800-899 sqft
- 1.0 parking
- Comm Element Condo
Instant Estimate
$668,027
+$3,127 compared to list price
Upper range
$702,100
Mid range
$668,027
Lower range
$633,955
Property history
- Now
- Listed on Oct 4, 2024
Listed for $664,900.00
3 days on market
- Sep 4, 2024
- 1 month ago
Terminated
Listed for $674,900.00 • about 1 month on market
- Aug 23, 2023
- 1 year ago
Expired
Listed for $699,000.00 • 3 months on market
- Jun 29, 2023
- 1 year ago
Terminated
Listed for $759,900.00 • about 2 months on market
Location & area
Schools nearby
Home Details
- Description
- THE MOST SOUGHT AFTER AREA, 1 YEAR NEW, ERIN SQUARE BY PEMBERTON GROUP, ACROSS ERIN MILLS TOWN CENTRE MALL, CLOSE TO CREDIT VALLEY HOSPITAL. THE UNIT FEATURES LUXURY FINISHES, 2 DECENT SIZE BEDROOMS, 2 FULL BATHROOMS, BALCONY PLUS A DEN.CLOSE TO HWAYS 403, 407, TRANSIT AT DOORSTEP. AMENITIES INCLUDE, OUTDOOR POOL, ROOFTOP TERRACE/BBQ, GYM, YOGA ROOM, THEATER, PARTY ROOM, PET SPA, 24 HRS CONCIERGE.
- Additional media
- -
- Property taxes
- $2,804.00 per year / $233.67 per month
- Condo fees
- $655.87
- Basement
- None
- Year build
- 0-5
- Type
- Comm Element Condo
- Bedrooms
- 2 + 1
- Bathrooms
- 2
- Pet rules
- Restrict
- Parking spots
- 1.0 Total | 1.0 Garage
- Parking types
- Owned
- Floor
- -
- Balcony
- Open
- Pool
- -
- External material
- Concrete
- Roof type
- -
- Lot frontage
- -
- Lot depth
- -
- Heating
- Forced Air
- Fire place(s)
- N
- Locker
- Owned
- Building amenities
- Concierge, Exercise Room, Gym, Outdoor Pool, Party/Meeting Room
- Main
- Living
- 10’0” x 11’4”
- Dining
- 10’0” x 11’4”
- Kitchen
- 9’3” x 9’9”
- Prim Bdrm
- 9’3” x 10’0”
- Den
- 8’6” x 8’0”
Listing Brokerage
- MLS® Listing
- W9383460
- Brokerage
- RE/MAX REAL ESTATE CENTRE INC.
Similar homes for sale
These homes have similar price range, details and proximity to 4655 Metcalfe
