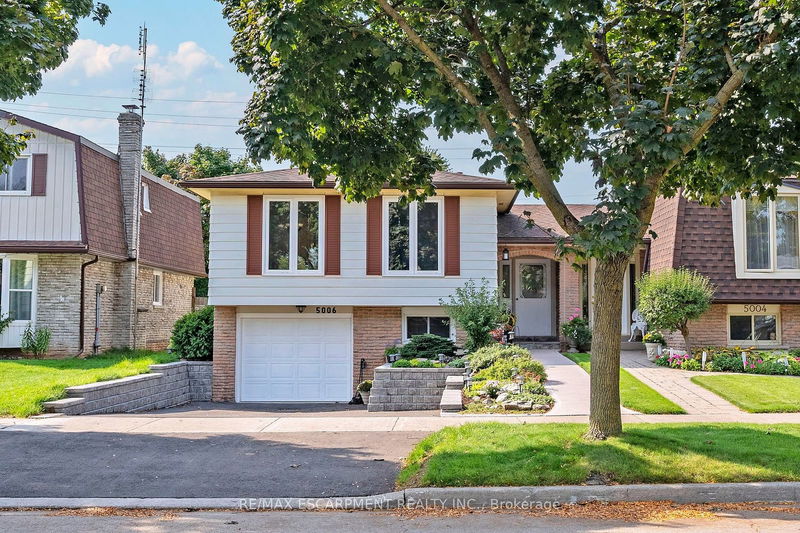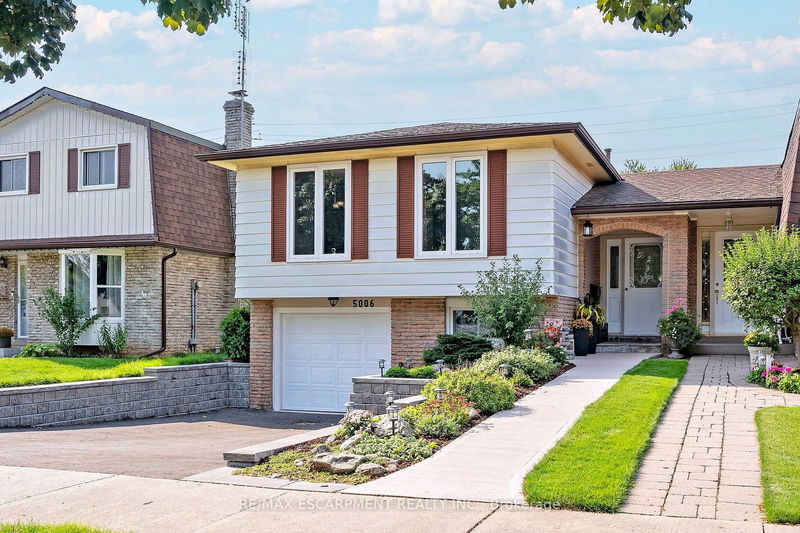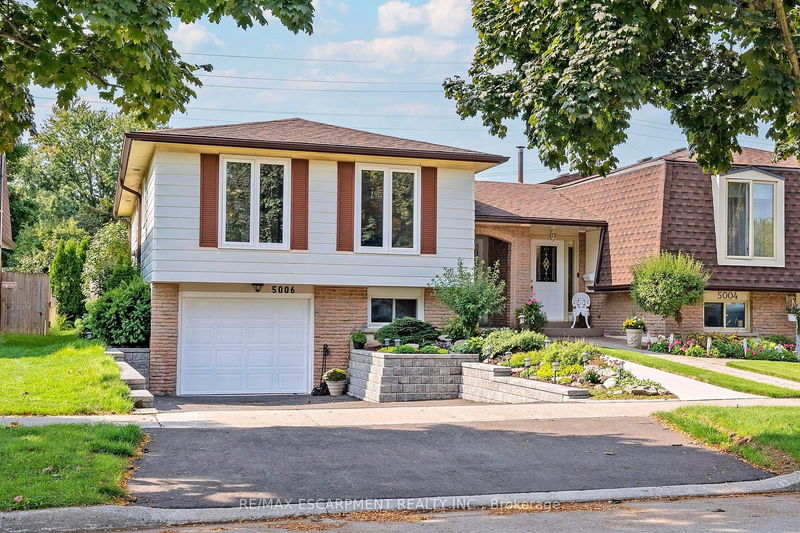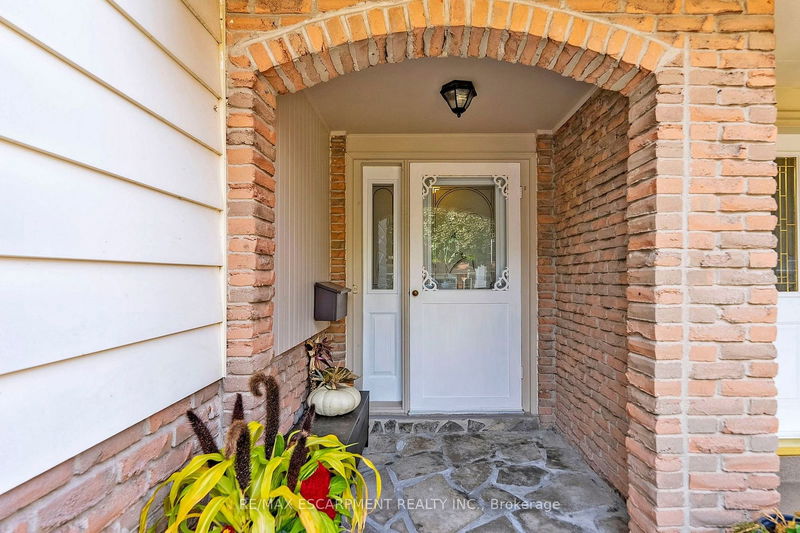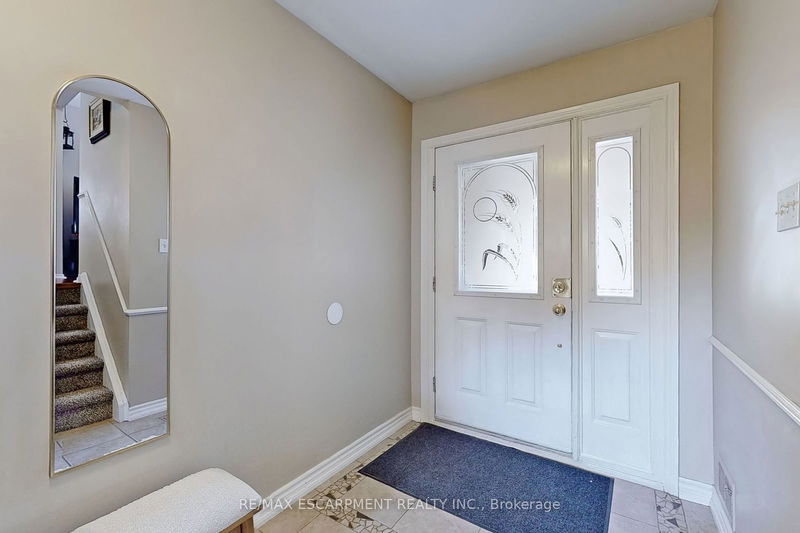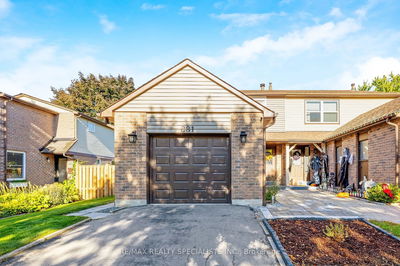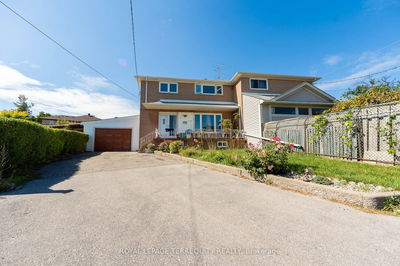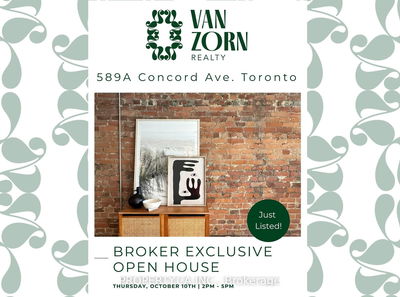5006 Brady
Appleby | Burlington
$949,900.00
Listed 6 days ago
- 3 bed
- 2 bath
- 1100-1500 sqft
- 2.0 parking
- Semi-Detached
Instant Estimate
$933,201
-$16,699 compared to list price
Upper range
$1,014,229
Mid range
$933,201
Lower range
$852,174
Property history
- Now
- Listed on Oct 4, 2024
Listed for $949,900.00
6 days on market
Location & area
Schools nearby
Home Details
- Description
- Beautifully maintained raised bungalow in a family-friendly Pinedale neighbourhood in Southeast Burlington. Prime location, short walk to trails, parks, Appleby GO, schools, shopping, & dining. With its inviting curb appeal, this home features an updated driveway, newly done front walkway, beautifully landscaped front yard & welcoming covered porch. Main floor boasts large foyer, open-concept living& dining area, & eat-in kitchen w/ newer appliances & plenty of cupboard space. Layout is completed by 3 generously sized bedrooms & updated 4pc bathroom. Fully finished lower level offers large rec room w/ cozy FP, 4th bedroom, 3pc bathroom, laundry/utility room & convenient inside access to the garage. The home has seen recent updates such as a furnace & A/C (installed 2 years ago), windows (replaced 8 years ago), & recently updated flooring in the 2nd, & 3rd bedroom & basement. Backyard is perfect for outdoor entertaining, family gatherings, or simply relaxing in the fresh air.
- Additional media
- https://www.winsold.com/tour/369767
- Property taxes
- $3,856.25 per year / $321.35 per month
- Basement
- Finished
- Basement
- Full
- Year build
- 51-99
- Type
- Semi-Detached
- Bedrooms
- 3 + 1
- Bathrooms
- 2
- Parking spots
- 2.0 Total | 1.0 Garage
- Floor
- -
- Balcony
- -
- Pool
- None
- External material
- Brick
- Roof type
- -
- Lot frontage
- -
- Lot depth
- -
- Heating
- Forced Air
- Fire place(s)
- Y
- Main
- Living
- 16’8” x 10’8”
- Dining
- 10’5” x 8’6”
- Kitchen
- 15’11” x 8’1”
- Prim Bdrm
- 14’1” x 9’7”
- 2nd Br
- 11’7” x 9’8”
- 3rd Br
- 9’6” x 8’1”
- Bathroom
- 0’0” x 0’0”
- Bsmt
- Rec
- 24’9” x 10’9”
- 4th Br
- 14’5” x 7’9”
- 16’2” x 9’5”
- Other
- 15’2” x 5’9”
- Bathroom
- 0’0” x 0’0”
Listing Brokerage
- MLS® Listing
- W9383491
- Brokerage
- RE/MAX ESCARPMENT REALTY INC.
Similar homes for sale
These homes have similar price range, details and proximity to 5006 Brady
