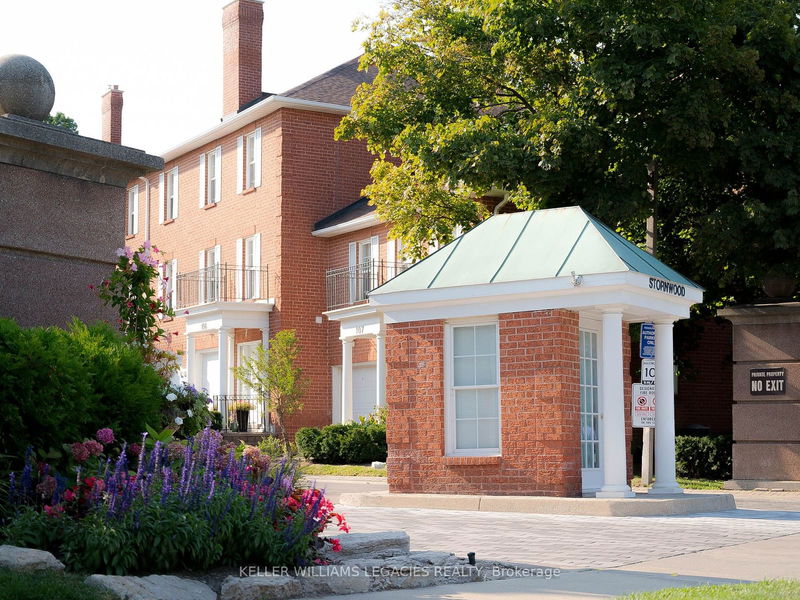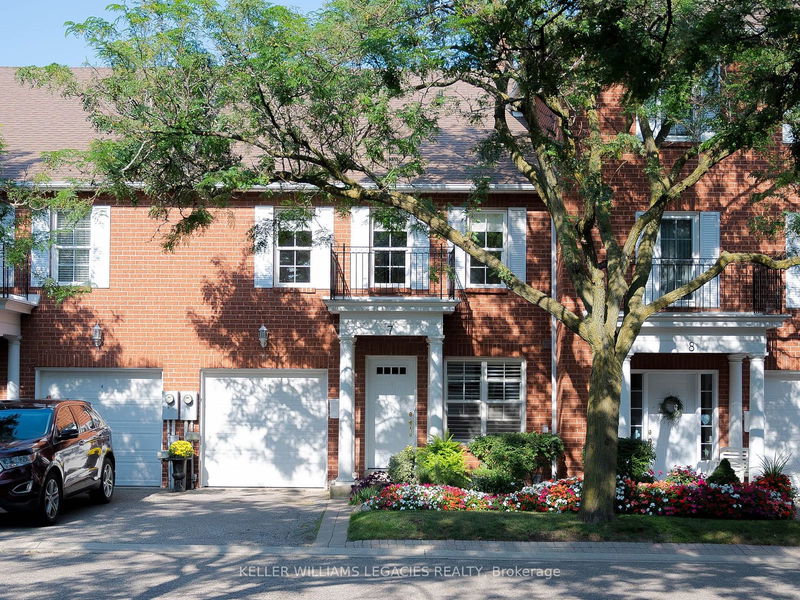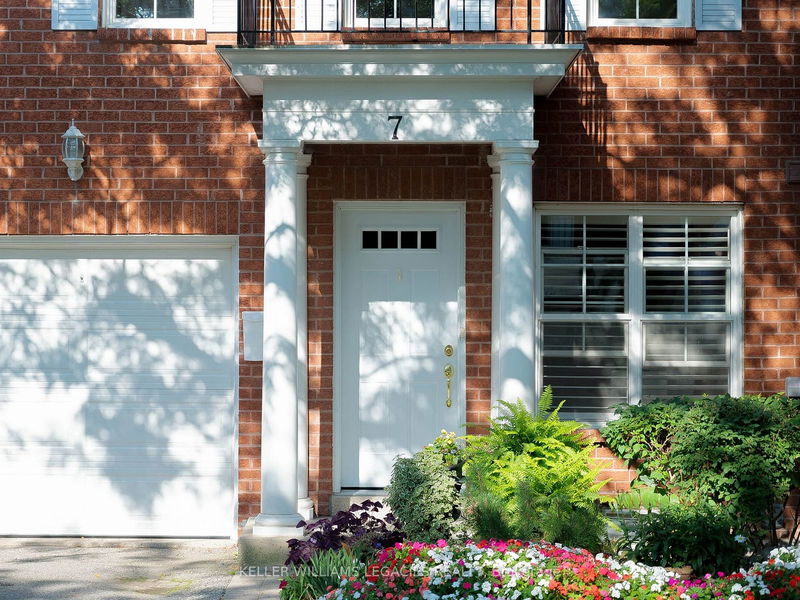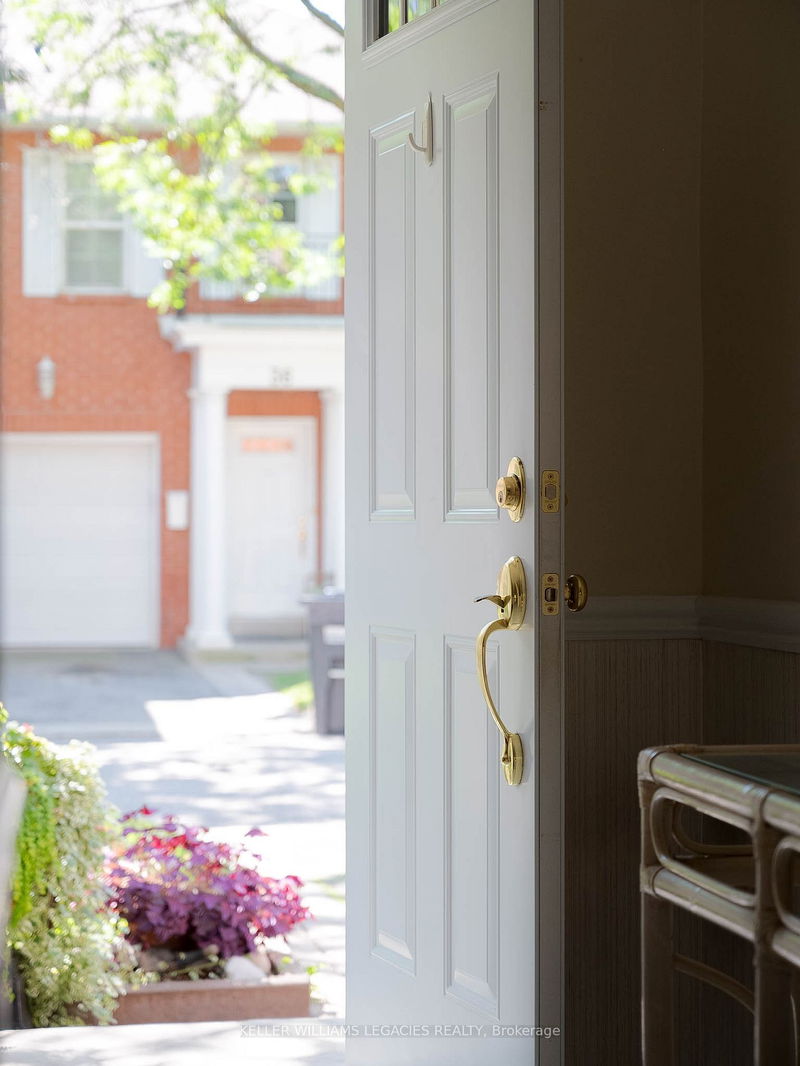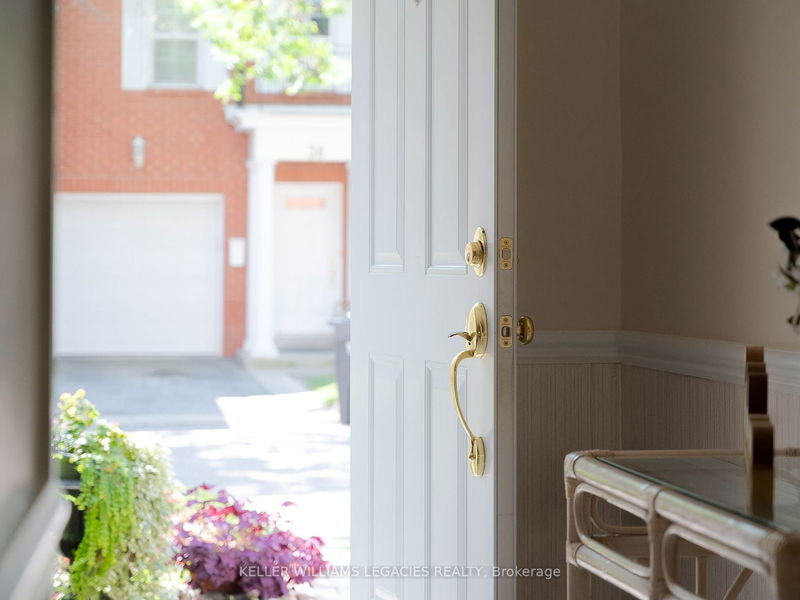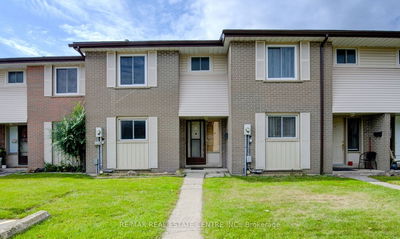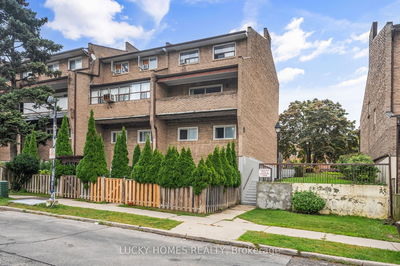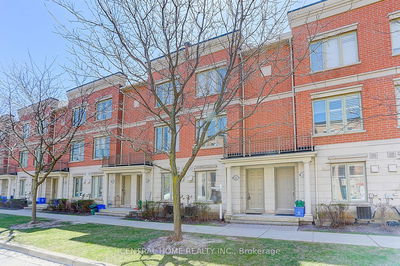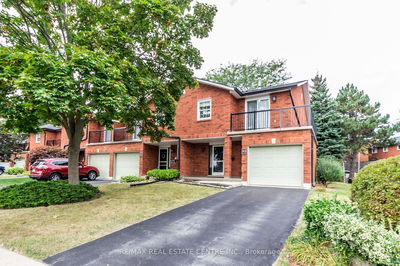7 Stornwood
Fletcher's Creek South | Brampton
$750,000.00
Listed 7 days ago
- 3 bed
- 4 bath
- 1800-1999 sqft
- 2.0 parking
- Condo Townhouse
Instant Estimate
$759,844
+$9,844 compared to list price
Upper range
$821,049
Mid range
$759,844
Lower range
$698,639
Property history
- Now
- Listed on Oct 3, 2024
Listed for $750,000.00
7 days on market
- Sep 8, 2024
- 1 month ago
Terminated
Listed for $775,000.00 • 28 days on market
Location & area
Schools nearby
Home Details
- Description
- Welcome to Stornwood Crt. Brampton's best-kept secret. Tucked away on a private tree-lined road. This enclave of architecturally stunning executive condominium townhomes has manicured grounds and an outdoor pool to enjoy during summer or relax on your private patio backing onto green space. This well-kept two-story townhome has a bright kitchen and a spacious living and dining room. The second storey includes three spacious bedrooms. The master bedroom has a walk-in closet and an ensuite bathroom. The basement is finished for added living space. Property is conveniently located on the border of Brampton and Mississauga, close to transit, shopping, highways, greenspace and more. The Hurontario LRT transit line is under construction, making it ideal for commuters. You will be proud to call this friendly, close-knit community home.
- Additional media
- https://my.matterport.com/show/?m=srEjTBw9e6D
- Property taxes
- $4,294.58 per year / $357.88 per month
- Condo fees
- $552.39
- Basement
- Finished
- Year build
- -
- Type
- Condo Townhouse
- Bedrooms
- 3
- Bathrooms
- 4
- Pet rules
- Restrict
- Parking spots
- 2.0 Total | 1.0 Garage
- Parking types
- Exclusive
- Floor
- -
- Balcony
- None
- Pool
- -
- External material
- Brick
- Roof type
- -
- Lot frontage
- -
- Lot depth
- -
- Heating
- Forced Air
- Fire place(s)
- Y
- Locker
- None
- Building amenities
- -
- Ground
- Kitchen
- 18’12” x 7’12”
- Dining
- 20’12” x 14’10”
- Living
- 20’12” x 14’10”
- 2nd
- Prim Bdrm
- 13’12” x 15’12”
- 2nd Br
- 11’12” x 13’12”
- 3rd Br
- 8’12” x 16’12”
- Bsmt
- Family
- 21’8” x 16’3”
- Office
- 12’2” x 20’12”
Listing Brokerage
- MLS® Listing
- W9383582
- Brokerage
- KELLER WILLIAMS LEGACIES REALTY
Similar homes for sale
These homes have similar price range, details and proximity to 7 Stornwood
