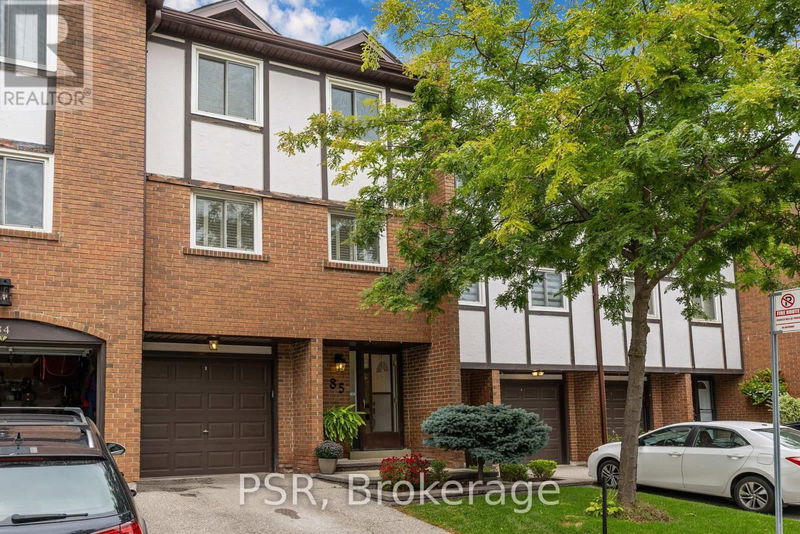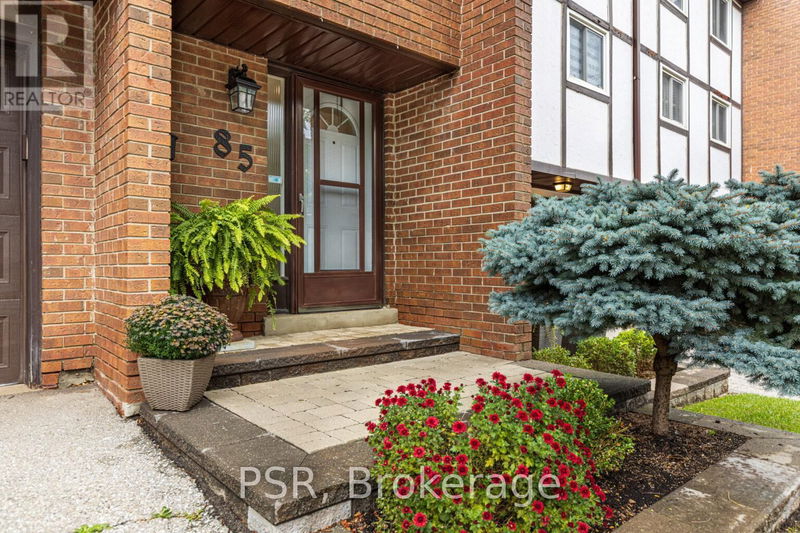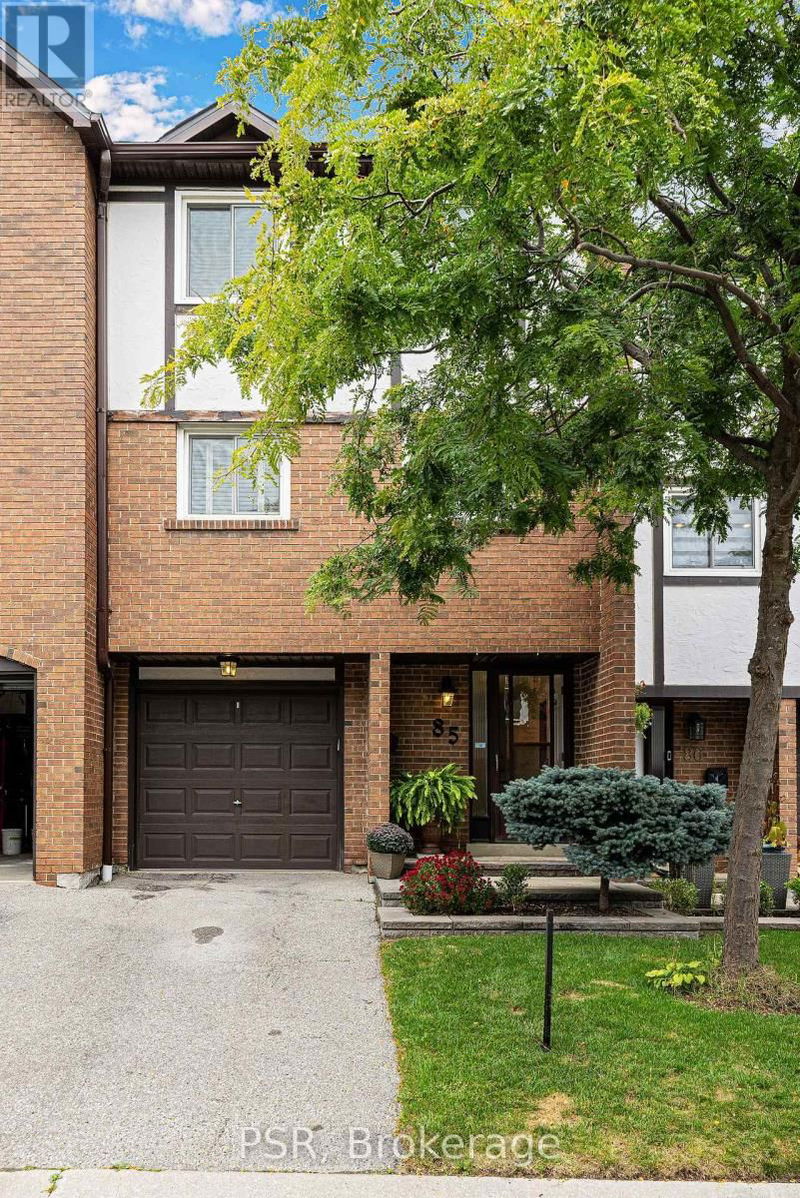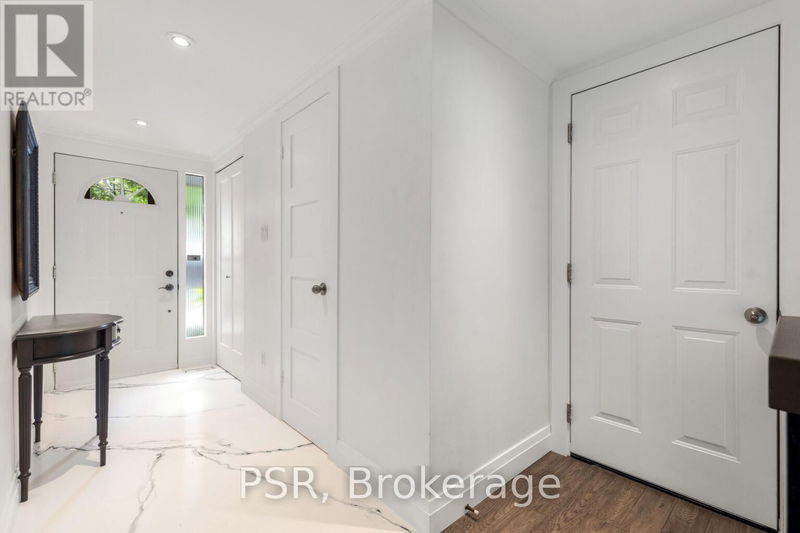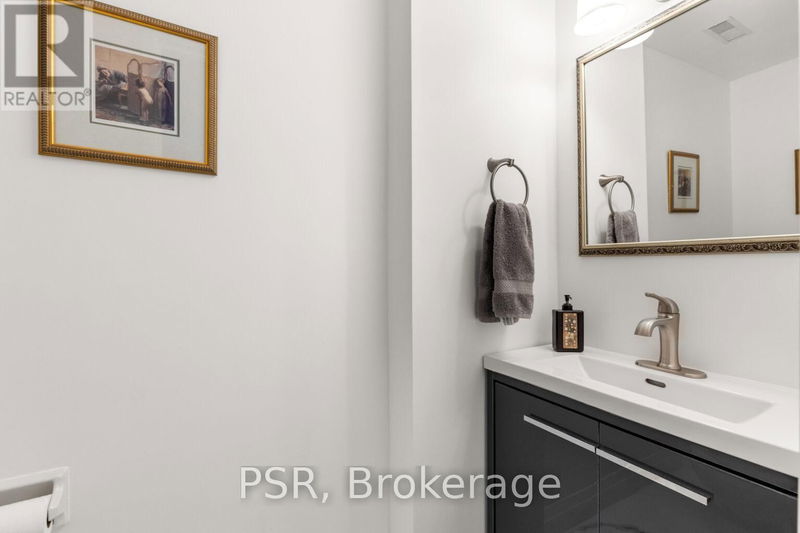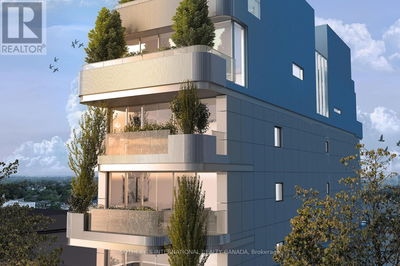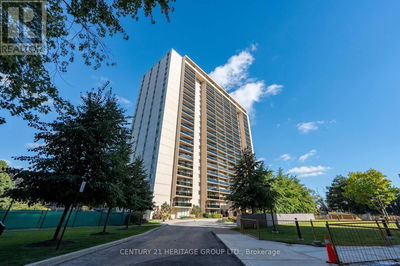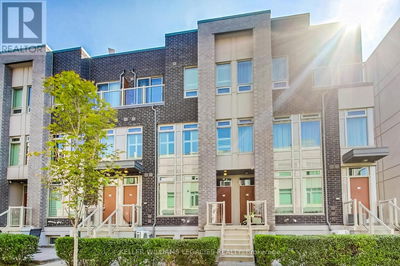85 - 1755 Rathburn
Rathwood | Mississauga (Rathwood)
$934,900.00
Listed 7 days ago
- 3 bed
- 3 bath
- - sqft
- 1 parking
- Single Family
Open House
Property history
- Now
- Listed on Oct 5, 2024
Listed for $934,900.00
7 days on market
- Sep 27, 2024
- 14 days ago
Terminated
Listed for $899,900.00 • on market
Location & area
Schools nearby
Home Details
- Description
- Welcome to this multi-level townhome is located in highly desirable Rockwood Village. This Home boasts stylish design and Modern finishes. Inviting foyer from a uniquely appointed Gas fireplace Soaring 12 ceilings/feature wall accent, walkout to private backyard setting. The separate dining room appointed with iron railing overlooks this stunning sun-drenched living room, Modern and Recently finished Solid Wood Shaker style Kitchen with Quartz countertops and Backsplash and spacious breakfast area, S/S appliances, enjoy the warmth of subtle scraped oak flooring and pot lights throughout this home. Upper level offers Primary Bedroom with a walk-in closet and 3pcs en-suite, 2 additional spacious bedrooms, and fully finished lower level This home boast several upgrade and unrivaled appointments. Surrounded by Greenery and Garnet wood dog park/tennis courts/ Scenic Etobicoke Creek, Walking distance to Primary and Secondary school, Public transit and easy access to highways 427 QEW & 401. A must see! **** EXTRAS **** Resin Epoxy Finish floors, Recent updated Baths, Shaker style doors, Direct garage Access door, Enclosed Private rear Patio, Pot lights, Handle less Laundry Cabinets/ Folding Counter. (id:39198)
- Additional media
- https://www.youtube.com/watch?v=FslQwzOQFF4
- Property taxes
- $4,814.19 per year / $401.18 per month
- Condo fees
- $680.03
- Basement
- Finished, N/A
- Year build
- -
- Type
- Single Family
- Bedrooms
- 3
- Bathrooms
- 3
- Pet rules
- -
- Parking spots
- 1 Total
- Parking types
- Garage
- Floor
- Hardwood
- Balcony
- -
- Pool
- -
- External material
- Brick
- Roof type
- -
- Lot frontage
- -
- Lot depth
- -
- Heating
- Forced air, Natural gas
- Fire place(s)
- -
- Locker
- -
- Building amenities
- -
- Ground level
- Foyer
- 7’5” x 15’3”
- Lower level
- Pantry
- 4’4” x 7’9”
- Family room
- 15’11” x 14’7”
- Laundry room
- 19’0” x 7’9”
- Main level
- Living room
- 11’3” x 18’1”
- Dining room
- 14’5” x 10’0”
- Kitchen
- 17’11” x 10’9”
- Eating area
- 17’11” x 10’9”
- Upper Level
- Primary Bedroom
- 13’11” x 11’4”
- Bedroom 2
- 11’10” x 8’11”
- Bedroom 3
- 15’4” x 8’3”
Listing Brokerage
- MLS® Listing
- W9383596
- Brokerage
- PSR
Similar homes for sale
These homes have similar price range, details and proximity to 1755 Rathburn
