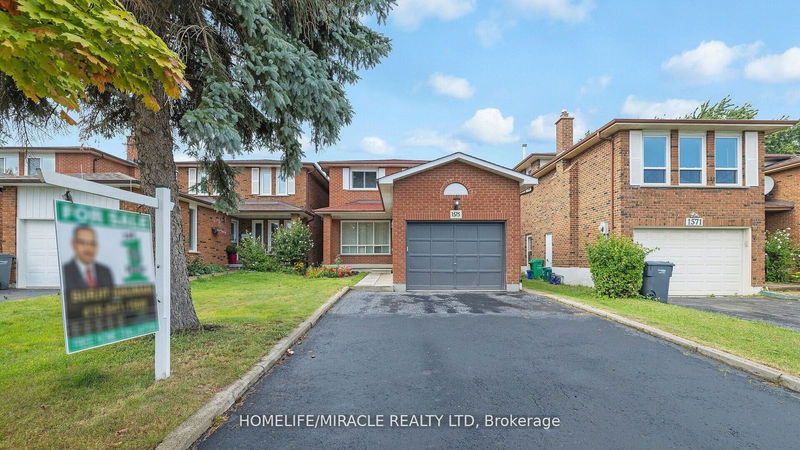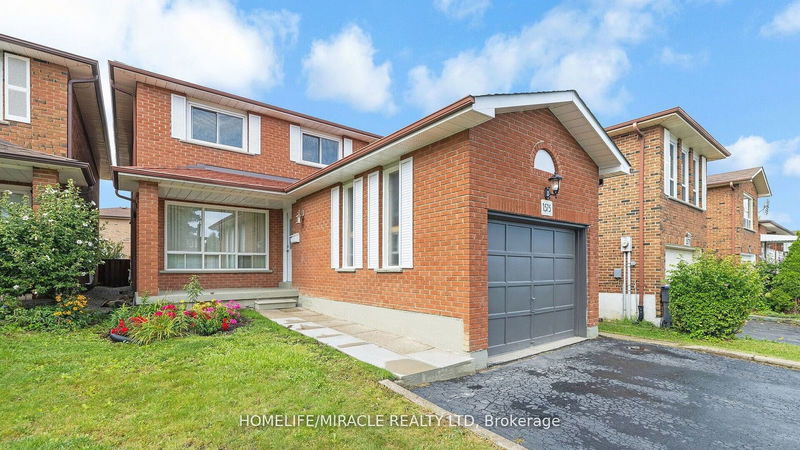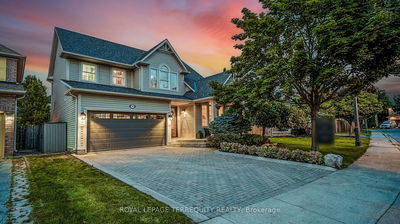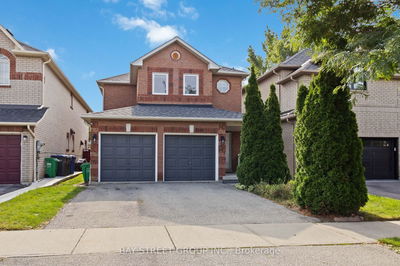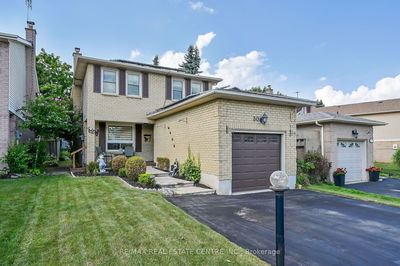1575 Shale Oak
Rathwood | Mississauga
$1,199,000.00
Listed 3 days ago
- 3 bed
- 3 bath
- - sqft
- 3.0 parking
- Detached
Instant Estimate
$1,211,810
+$12,810 compared to list price
Upper range
$1,296,786
Mid range
$1,211,810
Lower range
$1,126,834
Property history
- Now
- Listed on Oct 5, 2024
Listed for $1,199,000.00
3 days on market
- Sep 11, 2024
- 27 days ago
Terminated
Listed for $1,249,000.00 • 23 days on market
- Jun 13, 2024
- 4 months ago
Expired
Listed for $1,270,000.00 • 3 months on market
Location & area
Schools nearby
Home Details
- Description
- Extensively renovated from top to bottom with $$$$$ spent on quality finishes! This stunning detached home in the prestigious and highly sought-after Rockwood Village of East Mississauga features 3+2 bedrooms and 3 upgraded washrooms. Nestled in a quiet, mature neighborhood, it boasts laminate flooring, upgraded light fixtures, and a brand-new kitchen with tile flooring. Separate family area, Primary bedroom with an ensuite bath, his and hers closets. All upgraded washrooms. Fully finished basement offers 2 bedrooms, a recreation room, Very Easy To make Sep Side Entrance !! Main Floor Laundry . Enjoy outdoor gatherings in the fully fenced backyard, perfect for entertaining. Conveniently located close to shopping, public transit, major highways (403, 410, 401, and QEW), Square One, schools, parks, and a state-of-the-art recreation center. This home offers an unbeatable combination of luxury, comfort, and location! Must Be Seen !!!
- Additional media
- -
- Property taxes
- $6,021.00 per year / $501.75 per month
- Basement
- Finished
- Basement
- Full
- Year build
- -
- Type
- Detached
- Bedrooms
- 3 + 2
- Bathrooms
- 3
- Parking spots
- 3.0 Total | 1.0 Garage
- Floor
- -
- Balcony
- -
- Pool
- None
- External material
- Brick
- Roof type
- -
- Lot frontage
- -
- Lot depth
- -
- Heating
- Forced Air
- Fire place(s)
- Y
- Main
- Living
- 22’10” x 10’6”
- Dining
- 22’10” x 10’6”
- Kitchen
- 14’7” x 9’3”
- Breakfast
- 14’8” x 15’9”
- Family
- 15’9” x 10’10”
- 2nd
- Prim Bdrm
- 18’1” x 11’11”
- 2nd Br
- 15’7” x 10’1”
- 3rd Br
- 13’6” x 12’1”
- Bsmt
- 4th Br
- 11’8” x 10’3”
- 5th Br
- 15’5” x 9’5”
- Rec
- 19’6” x 13’2”
- Utility
- 0’0” x 0’0”
Listing Brokerage
- MLS® Listing
- W9383748
- Brokerage
- HOMELIFE/MIRACLE REALTY LTD
Similar homes for sale
These homes have similar price range, details and proximity to 1575 Shale Oak
