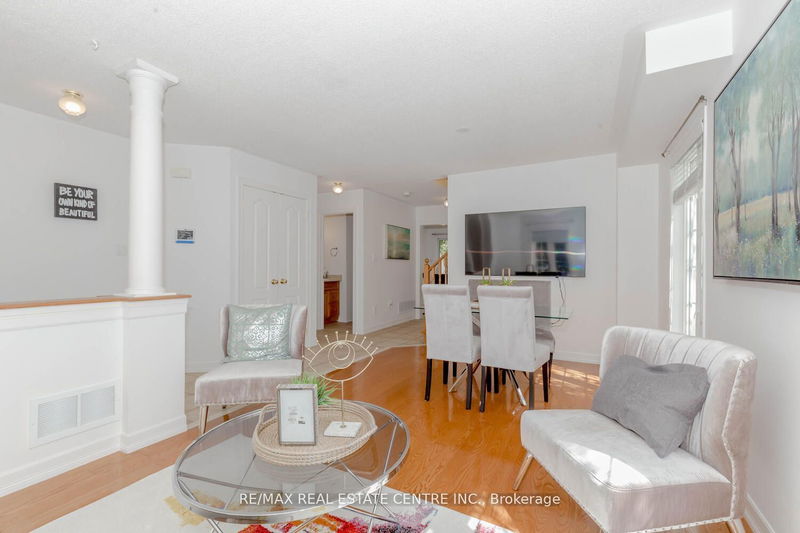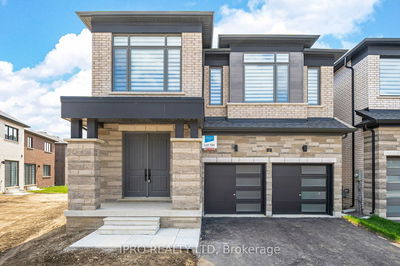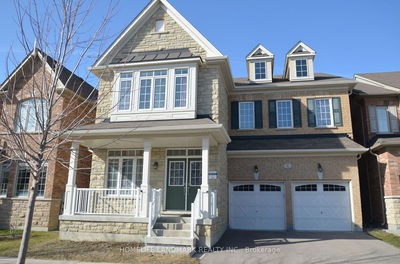108 Williamson
Fletcher's Meadow | Brampton
$1,199,888.00
Listed 2 days ago
- 4 bed
- 4 bath
- - sqft
- 6.0 parking
- Detached
Instant Estimate
$1,158,002
-$41,886 compared to list price
Upper range
$1,235,653
Mid range
$1,158,002
Lower range
$1,080,350
Property history
- Now
- Listed on Oct 5, 2024
Listed for $1,199,888.00
2 days on market
- Aug 28, 2024
- 1 month ago
Suspended
Listed for $1,259,888.00 • about 1 month on market
- Jul 14, 2024
- 3 months ago
Terminated
Listed for $1,289,888.00 • about 1 month on market
- Apr 18, 2023
- 1 year ago
Sold for $1,160,000.00
Listed for $1,129,900.00 • 6 days on market
Location & area
Schools nearby
Home Details
- Description
- Welcome To Gorgeous 108 Williamson Dr Brampton , Great Neighborhood, Excellent Location Of Brampton / Caledon Border , Property Is Located On A Premium Corner Lot, No Thru Traffic, Very Quiet Professional Neighborhood , Safe For Kids, Open Concept , Spacious Entrance Foyer , Great Size Living Room, Large Size Dinning Room, Large Size Family Room All Are Separate, Chef's Large Eat In Kitchen With Breakfast Area, Stainless Steel Appliances, Granite Counter Tops , Sliding Door To Extra Large Size Backyard With Beautiful Trees, Oak Stairs, Spacious 4 + 2 Bedrooms, Premium Corner Lot Extra Large Size Windows For Lots Of Natural Light, No Carpet, The Large Primary Suite Has a Walk-in Closet and Access to the Ensuite Bathroom With its Soaker Tub and Separate Shower. Legal Finished Basement Apartment With 2 Bedrooms, 3pc Washroom with Shower, 1 + 1 Kitchen, Basement Has Separate Side Entrance, Basement Can Be Used For Extra Rental Income Or In Law Suite , Basement Is Very Spacious , Open Concept , Spacious , Don't Miss This Property...
- Additional media
- -
- Property taxes
- $5,060.83 per year / $421.74 per month
- Basement
- Apartment
- Basement
- Sep Entrance
- Year build
- -
- Type
- Detached
- Bedrooms
- 4 + 2
- Bathrooms
- 4
- Parking spots
- 6.0 Total | 2.0 Garage
- Floor
- -
- Balcony
- -
- Pool
- None
- External material
- Brick
- Roof type
- -
- Lot frontage
- -
- Lot depth
- -
- Heating
- Forced Air
- Fire place(s)
- Y
- Main
- Living
- 0’0” x 0’0”
- Dining
- 0’0” x 0’0”
- Kitchen
- 0’0” x 0’0”
- Family
- 0’0” x 0’0”
- Breakfast
- 0’0” x 0’0”
- 2nd
- Prim Bdrm
- 0’0” x 0’0”
- 2nd Br
- 0’0” x 0’0”
- 3rd Br
- 0’0” x 0’0”
- 4th Br
- 0’0” x 0’0”
- Lower
- 5th Br
- 0’0” x 0’0”
- Br
- 0’0” x 0’0”
- Kitchen
- 0’0” x 0’0”
Listing Brokerage
- MLS® Listing
- W9383839
- Brokerage
- RE/MAX REAL ESTATE CENTRE INC.
Similar homes for sale
These homes have similar price range, details and proximity to 108 Williamson









