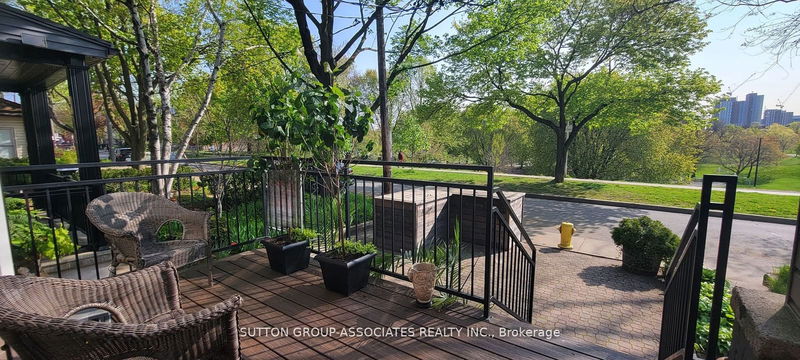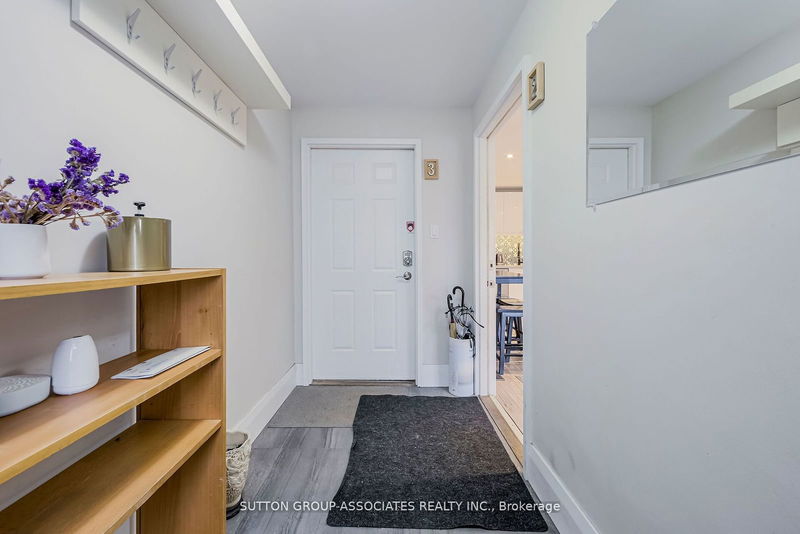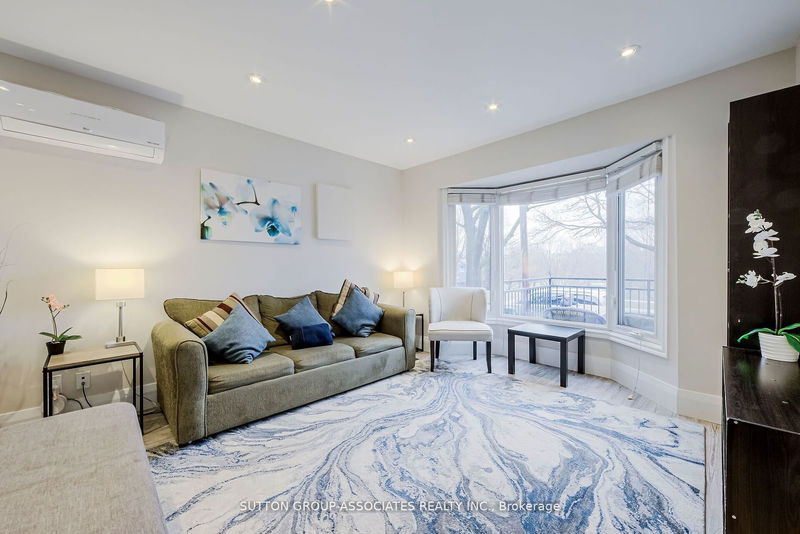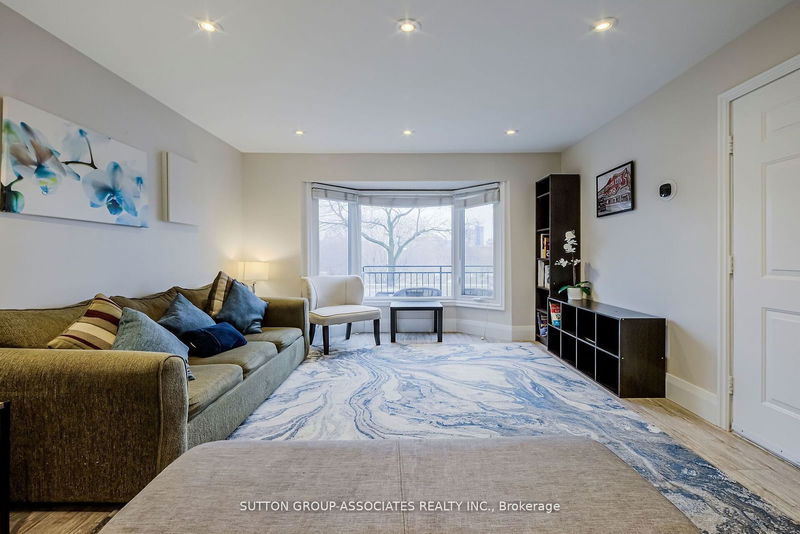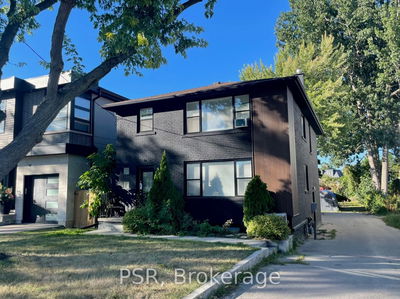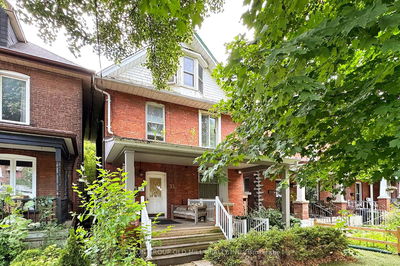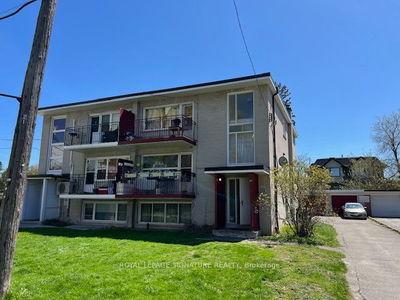736 Crawford
Dovercourt-Wallace Emerson-Junction | Toronto
$2,595,000.00
Listed 3 days ago
- 4 bed
- 4 bath
- - sqft
- 2.0 parking
- Triplex
Instant Estimate
$2,320,324
-$274,676 compared to list price
Upper range
$2,653,775
Mid range
$2,320,324
Lower range
$1,986,873
Property history
- Now
- Listed on Oct 4, 2024
Listed for $2,595,000.00
3 days on market
- Apr 26, 2024
- 5 months ago
Terminated
Listed for $2,490,000.00 • 4 months on market
- May 5, 2023
- 1 year ago
Expired
Listed for $2,790,000.00 • 3 months on market
Location & area
Schools nearby
Home Details
- Description
- LOCATION, LOCATION, LOCATION!!!!! Live downtown AND be surrounded by nature! This spectacular, legal, 3-family dwelling is right on the subway line and overlooks Christie Pits Park! , The amenities of a the park right outside your door is a luxury - pool, playground, basketball, baseball, outdoor movies, festivals, skating, and more. It makes living or renting a dream!!! Each beautiful apartment has 2 bedrooms. Spacious top apartment is bi-level with a gorgeous 5-piece bathroom and an incredible rooftop deck - a tranquil oasis in the middle of the city! Basement apartment has great ceiling height and a walk-out to the back yard. Main floor is open concept with amazing park views. 2 car garage. 3 separate hydro meters. Fantastic income!
- Additional media
- -
- Property taxes
- $6,895.94 per year / $574.66 per month
- Basement
- Apartment
- Year build
- -
- Type
- Triplex
- Bedrooms
- 4 + 2
- Bathrooms
- 4
- Parking spots
- 2.0 Total | 2.0 Garage
- Floor
- -
- Balcony
- -
- Pool
- None
- External material
- Brick
- Roof type
- -
- Lot frontage
- -
- Lot depth
- -
- Heating
- Forced Air
- Fire place(s)
- N
- Main
- Kitchen
- 12’4” x 11’12”
- Living
- 16’9” x 10’2”
- Br
- 15’9” x 10’12”
- Br
- 11’6” x 11’2”
- 2nd
- Kitchen
- 17’1” x 14’9”
- Living
- 17’9” x 17’1”
- Br
- 11’10” x 10’6”
- 3rd
- Br
- 17’9” x 17’1”
- Bsmt
- Kitchen
- 11’2” x 10’12”
- Living
- 13’1” x 11’6”
- Br
- 15’7” x 10’8”
- Br
- 10’10” x 10’6”
Listing Brokerage
- MLS® Listing
- W9383061
- Brokerage
- SUTTON GROUP-ASSOCIATES REALTY INC.
Similar homes for sale
These homes have similar price range, details and proximity to 736 Crawford

