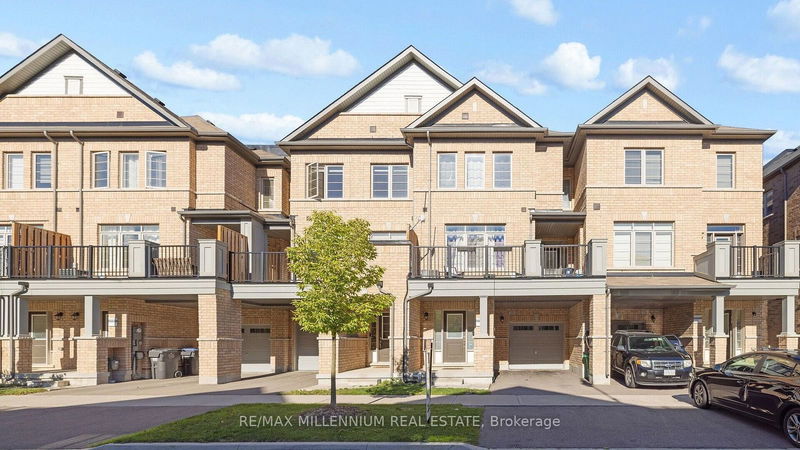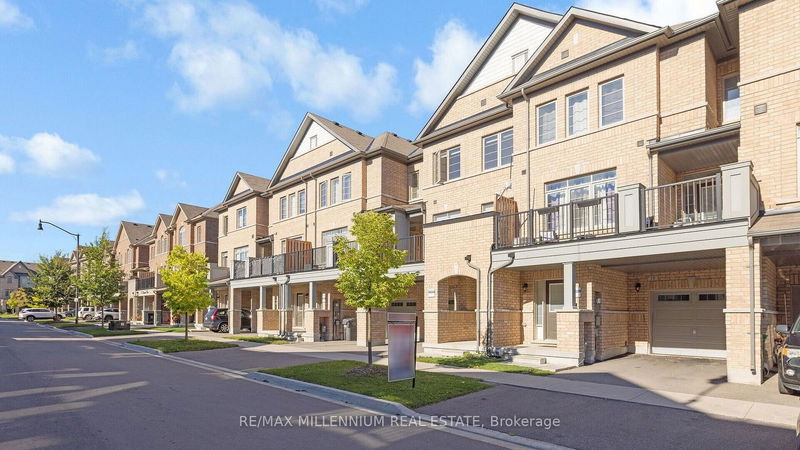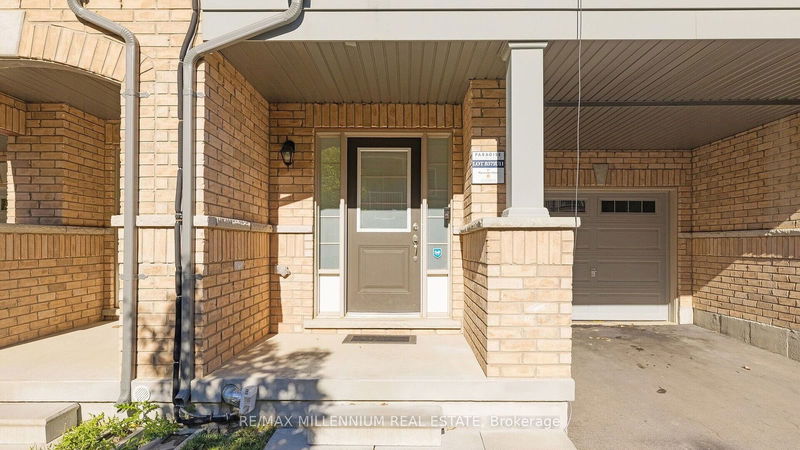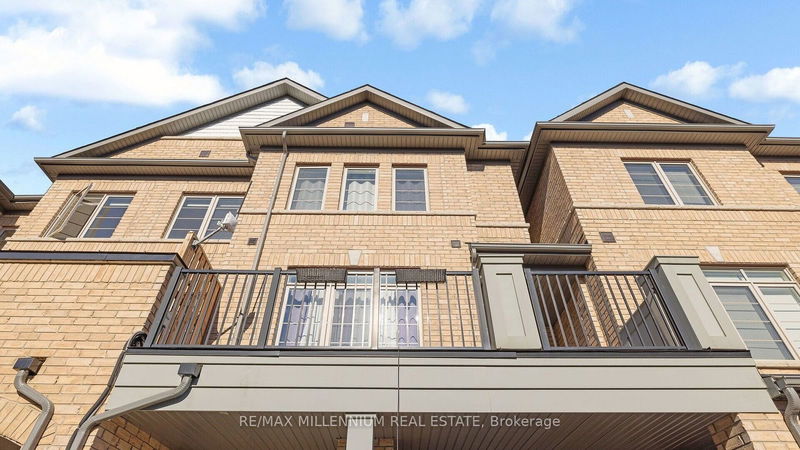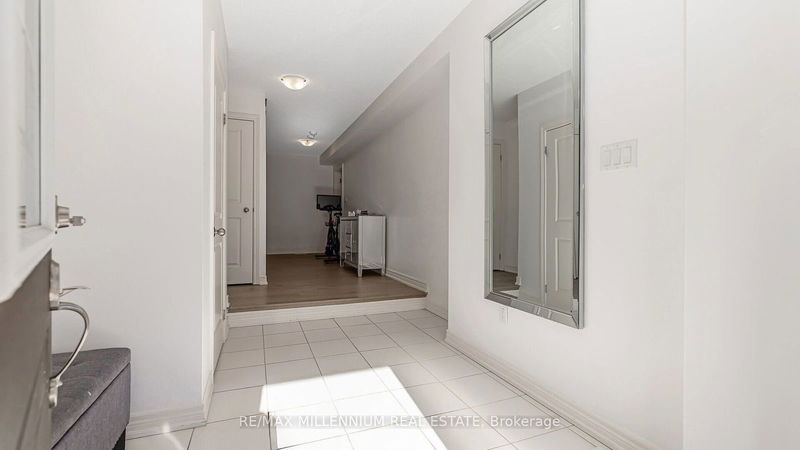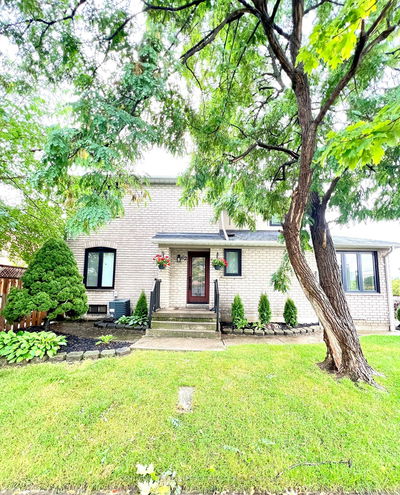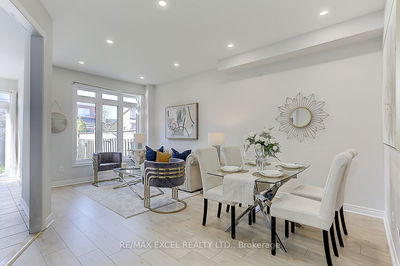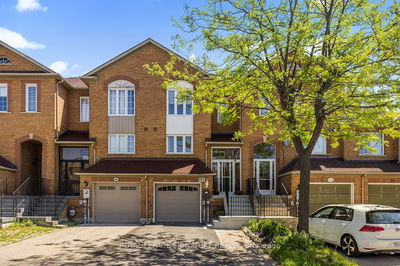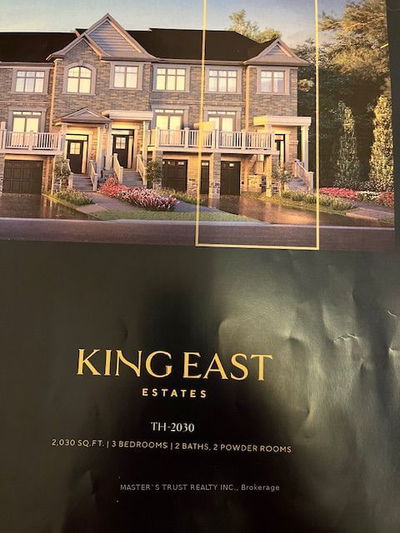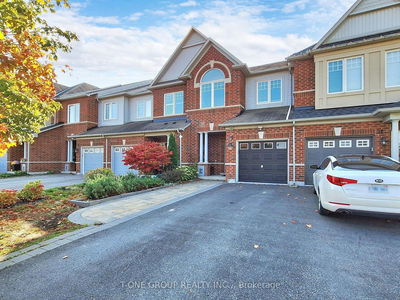15 Haymarket
Northwest Brampton | Brampton
$699,983.00
Listed 3 days ago
- 3 bed
- 3 bath
- 1500-2000 sqft
- 3.0 parking
- Att/Row/Twnhouse
Instant Estimate
$739,109
+$39,126 compared to list price
Upper range
$781,149
Mid range
$739,109
Lower range
$697,069
Property history
- Now
- Listed on Oct 4, 2024
Listed for $699,983.00
3 days on market
Location & area
Schools nearby
Home Details
- Description
- Welcome to 15 Haymarket Drive, a serene haven nestled in the family-friendly enclave of Northwest Brampton.This prime location offers seamless access to top-rated schools, lush parks, diverse shopping options, and the Mount Pleasant GO Station. Tailored for growing families, this elegant 3-storey all-brick home boasts over $80,000 in builder upgrades and features a flawless layout with custom finishes throughout.The home offers soaring 9-foot ceilings on every level, creating an open and airy atmosphere, while the private driveway and built-in garage provide space for three vehicles. This property has had only one owner, never rented, showcasing pride of ownership and presenting as brand new. Step into the grand foyer on the main floor, setting the tone for this luxurious residence. The upper main living area is adorned with gleaming hardwood floors and a gourmet white kitchen featuring high-end stainless steel appliances. To top it off, the home boasts a large balcony
- Additional media
- -
- Property taxes
- $4,272.00 per year / $356.00 per month
- Basement
- Unfinished
- Year build
- 0-5
- Type
- Att/Row/Twnhouse
- Bedrooms
- 3
- Bathrooms
- 3
- Parking spots
- 3.0 Total | 1.0 Garage
- Floor
- -
- Balcony
- -
- Pool
- None
- External material
- Brick
- Roof type
- -
- Lot frontage
- -
- Lot depth
- -
- Heating
- Forced Air
- Fire place(s)
- Y
- 2nd
- Living
- 12’6” x 11’2”
- Breakfast
- 13’1” x 10’2”
- Kitchen
- 13’1” x 13’1”
- Bathroom
- 3’3” x 6’7”
- 3rd
- Prim Bdrm
- 14’1” x 10’2”
- 2nd Br
- 8’10” x 8’2”
- 3rd Br
- 8’10” x 8’2”
- Bathroom
- 3’3” x 6’7”
- Bathroom
- 3’3” x 8’2”
- Ground
- Foyer
- 5’11” x 18’1”
Listing Brokerage
- MLS® Listing
- W9383228
- Brokerage
- RE/MAX MILLENNIUM REAL ESTATE
Similar homes for sale
These homes have similar price range, details and proximity to 15 Haymarket
