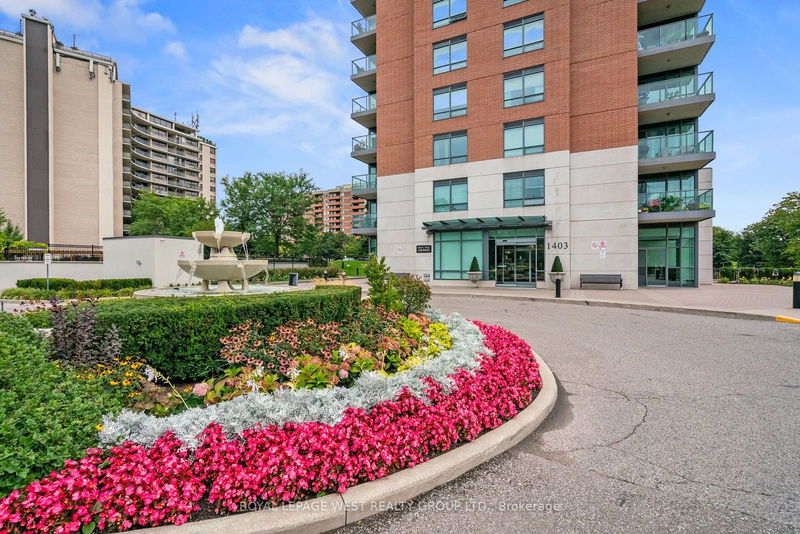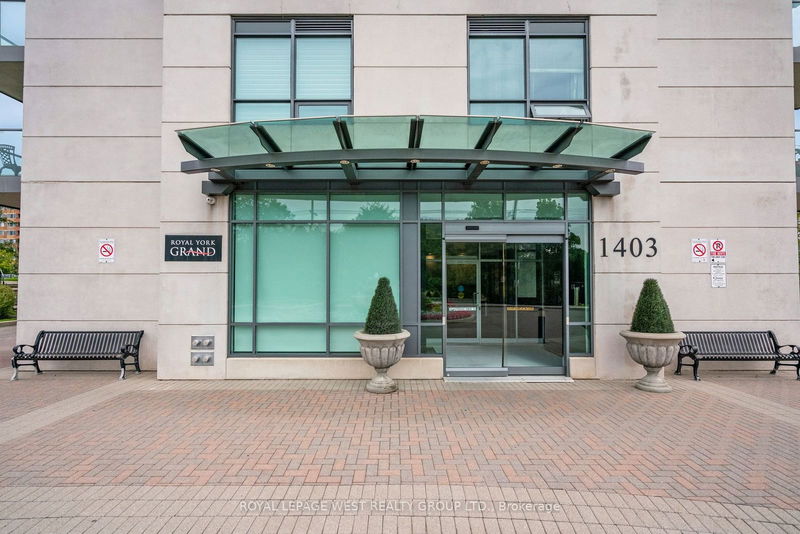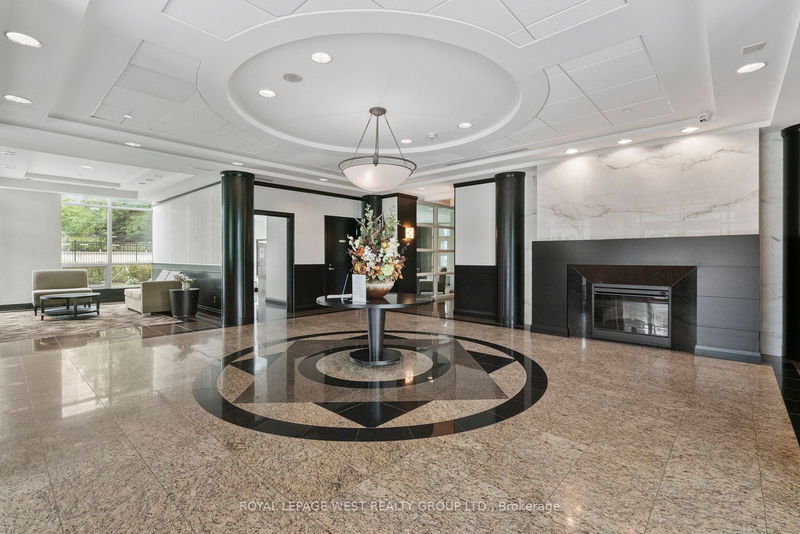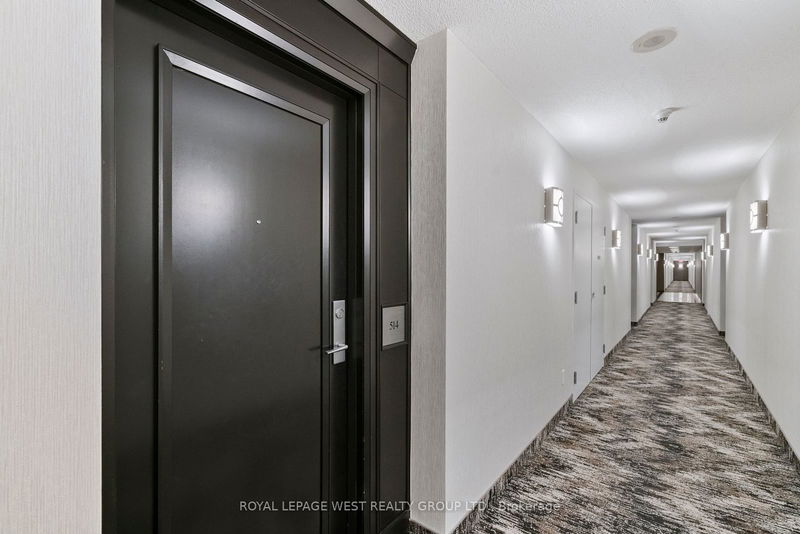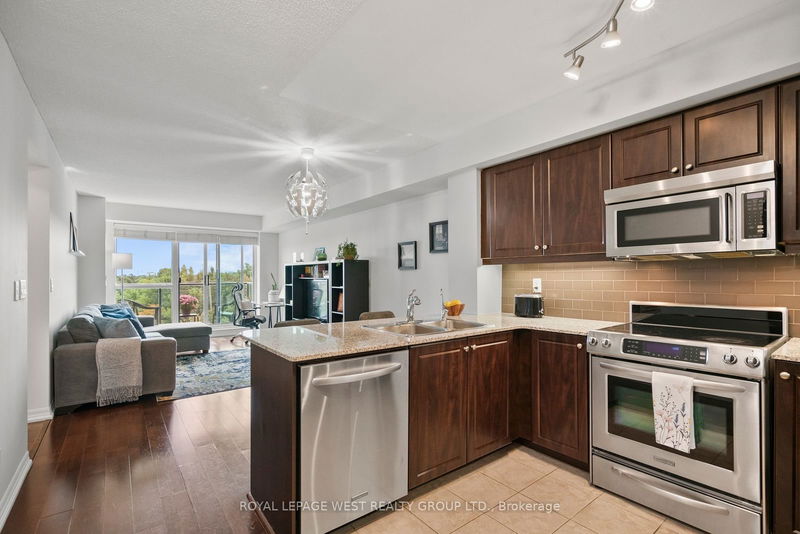514 - 1403 Royal York
Humber Heights | Toronto
$699,000.00
Listed 2 days ago
- 2 bed
- 2 bath
- 900-999 sqft
- 1.0 parking
- Condo Apt
Instant Estimate
$716,278
+$17,278 compared to list price
Upper range
$765,737
Mid range
$716,278
Lower range
$666,819
Property history
- Now
- Listed on Oct 5, 2024
Listed for $699,000.00
2 days on market
- Sep 11, 2024
- 26 days ago
Terminated
Listed for $719,900.00 • 25 days on market
Location & area
Schools nearby
Home Details
- Description
- **Large Beautiful Sunny South Facing Two Bedroom + Den And Two Bathroom Unit; Bathtub And Shower Stall. Low Maintenance Fee! Just under 1000 Sq Ft. Plus Additional Balcony Off the Living Room. Master Bedroom Features A Large Walk-In Closet + Double Closet Plus A Four Piece Bathroom Ensuite. Kitchen Features Full Size Stainless Steel Appliances, Breakfast Bar & Granite Countertops. Ample Counter Space For Food Prep & Entertaining. Excellent Storage/Closet Space W/Additional Custom Built-in Storage Cabinets In Den And Comes W/Locker. Enjoy Brilliant Views Of The CN Tower & Stunning Sunrises. Close To Many Green Spots such as: James Gardens, Humber River Trails, Parks & Nearby Shopping. Quick Access To Airport And Highways. Excellent Elementary & Secondary School District. Quiet Safe Sought After Luxury Boutique Building W/ 24 Hour Security Guard. Very Well Managed & Exceptionally Clean Building. Exercise, Party & Games Rooms. Convenient Guest Suites Available for Visiting Family & Friends. The Building Is Newer/15 Yr.
- Additional media
- https://app.cloudpano.com/tours/TLAsi6__c
- Property taxes
- $2,768.17 per year / $230.68 per month
- Condo fees
- $784.23
- Basement
- None
- Year build
- 11-15
- Type
- Condo Apt
- Bedrooms
- 2 + 1
- Bathrooms
- 2
- Pet rules
- Restrict
- Parking spots
- 1.0 Total | 1.0 Garage
- Parking types
- Owned
- Floor
- -
- Balcony
- Open
- Pool
- -
- External material
- Brick
- Roof type
- -
- Lot frontage
- -
- Lot depth
- -
- Heating
- Forced Air
- Fire place(s)
- N
- Locker
- Owned
- Building amenities
- Bike Storage, Exercise Room, Guest Suites, Party/Meeting Room, Recreation Room, Visitor Parking
- Main
- Living
- 21’8” x 10’12”
- Dining
- 21’8” x 10’12”
- Kitchen
- 10’0” x 6’5”
- Prim Bdrm
- 12’8” x 10’1”
- 2nd Br
- 10’1” x 8’12”
- Den
- 6’11” x 5’6”
Listing Brokerage
- MLS® Listing
- W9384444
- Brokerage
- ROYAL LEPAGE WEST REALTY GROUP LTD.
Similar homes for sale
These homes have similar price range, details and proximity to 1403 Royal York
