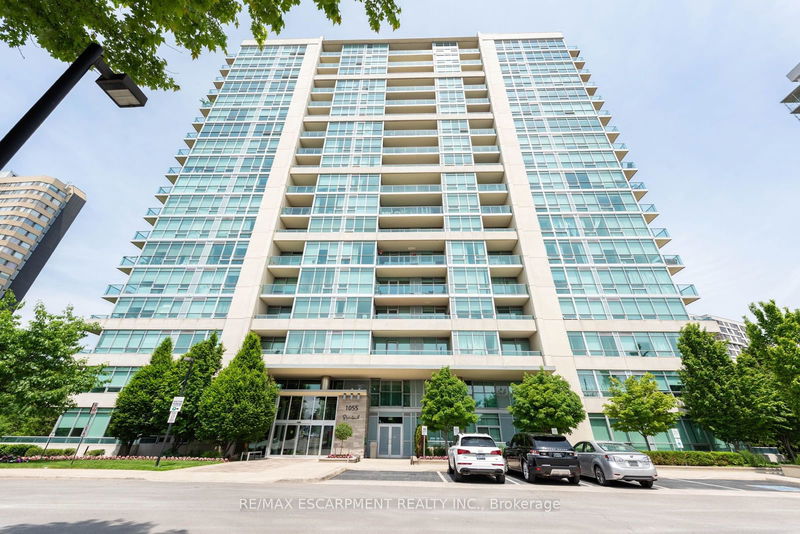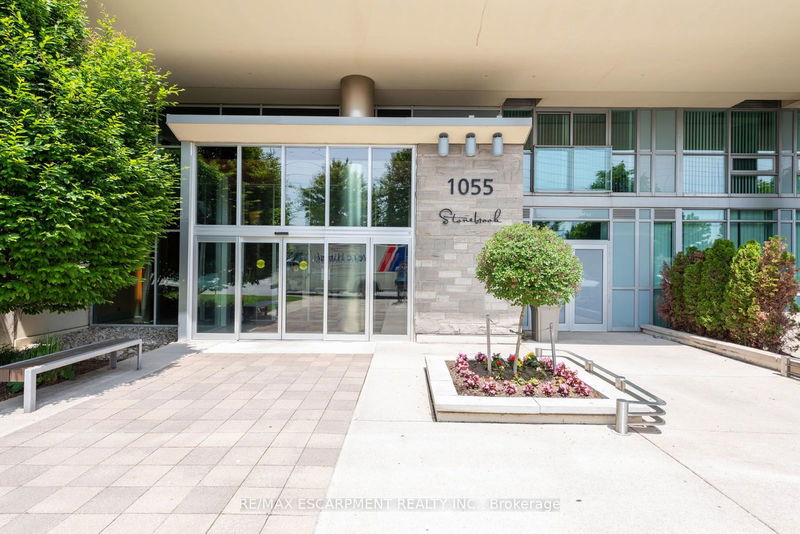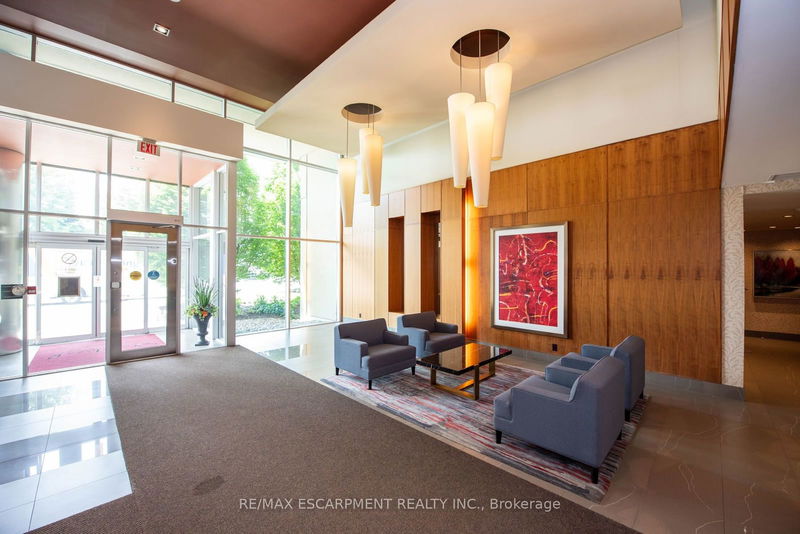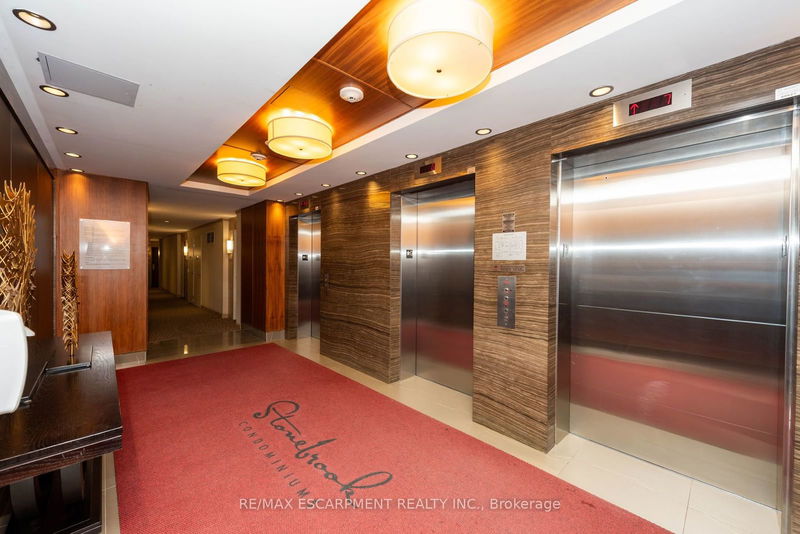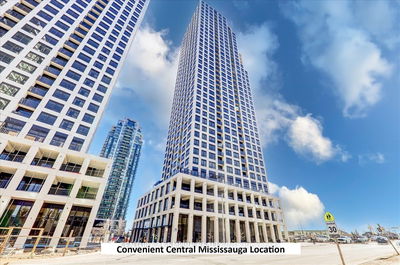710 - 1055 Southdown
Clarkson | Mississauga
$585,000.00
Listed about 24 hours ago
- 1 bed
- 1 bath
- 700-799 sqft
- 1.0 parking
- Condo Apt
Instant Estimate
$575,240
-$9,760 compared to list price
Upper range
$610,718
Mid range
$575,240
Lower range
$539,762
Property history
- Now
- Listed on Oct 6, 2024
Listed for $585,000.00
1 day on market
- Aug 29, 2024
- 1 month ago
Terminated
Listed for $679,000.00 • about 1 month on market
- Jun 7, 2024
- 4 months ago
Terminated
Listed for $679,000.00 • about 1 month on market
Location & area
Schools nearby
Home Details
- Description
- ought after and move in ready suite in the heart of Clarkson. Located in the Stonebrook, this 1 Bedroom plus Den is sure to check all the boxes, boasting 9' ceilings, hardwood floors, upgraded light fixtures, and plenty of storage. Step into the sun filled unit featuring a stylish kitchen with premium appliances, modern backsplash, granite counters, and breakfast bar overlooking the living and dining. Enjoy gorgeous evening views or morning coffee on the large private balcony, a true extension of living space. Retreat in the large primary bedroom that offers double door closet, large windows letting in plenty of natural light, and ensuite privileges. The spa like bath is tastefully finished with modern vanity, gorgeous tiled tub and separate shower with glass door. Work, play, or rest in the well lit den offers plenty of room and makes a perfect office, hobby room, or library enclosed with glass doors. Finished in designer colours, truly an Entertainer's delight. Award worthy amenities include gym, pool, sauna, party room, theatre, games room, guest suite, and so much more. Luxurious Living At Its Best. Location Location Location!
- Additional media
- http://mississaugavirtualtour.ca/UzJune2024/June04UnbrandedA
- Property taxes
- $2,679.88 per year / $223.32 per month
- Condo fees
- $598.20
- Basement
- None
- Year build
- 11-15
- Type
- Condo Apt
- Bedrooms
- 1 + 1
- Bathrooms
- 1
- Pet rules
- Restrict
- Parking spots
- 1.0 Total | 1.0 Garage
- Parking types
- Owned
- Floor
- -
- Balcony
- Open
- Pool
- -
- External material
- Brick Front
- Roof type
- -
- Lot frontage
- -
- Lot depth
- -
- Heating
- Heat Pump
- Fire place(s)
- N
- Locker
- Owned
- Building amenities
- Concierge, Guest Suites, Gym, Indoor Pool, Media Room, Party/Meeting Room
- Main
- Den
- 9’9” x 6’12”
- Bathroom
- 0’0” x 0’0”
- Kitchen
- 8’6” x 7’8”
- Living
- 18’8” x 11’5”
- Br
- 13’6” x 9’9”
- Other
- 20’10” x 6’0”
Listing Brokerage
- MLS® Listing
- W9384540
- Brokerage
- RE/MAX ESCARPMENT REALTY INC.
Similar homes for sale
These homes have similar price range, details and proximity to 1055 Southdown
