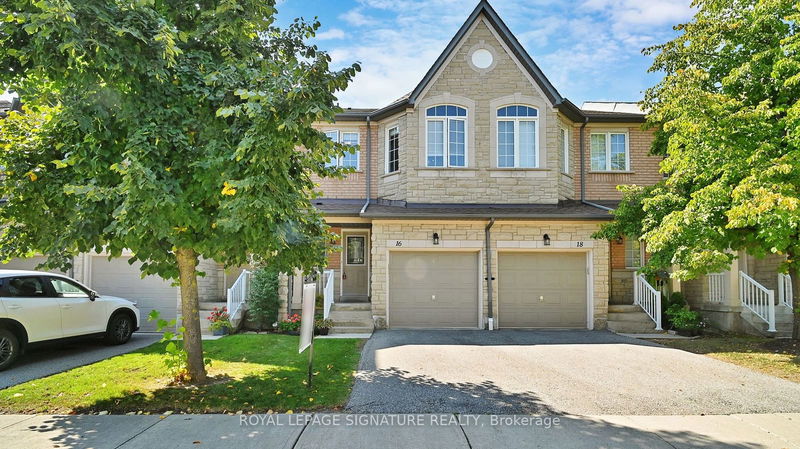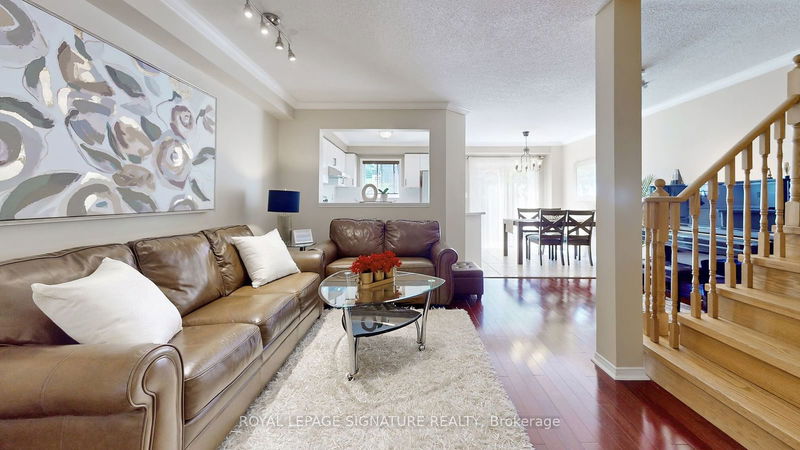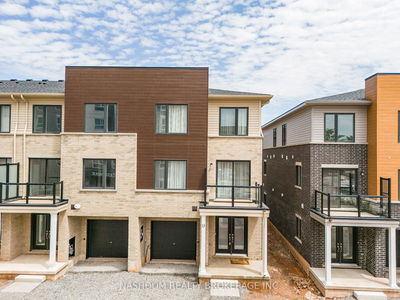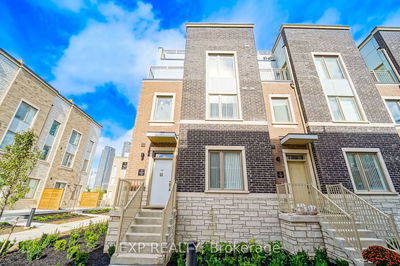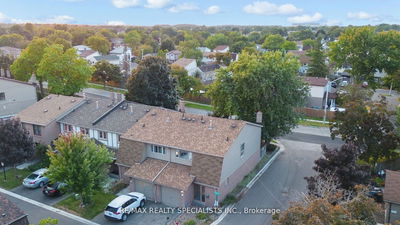16 - 5260 McFarren
Central Erin Mills | Mississauga
$799,900.00
Listed about 18 hours ago
- 3 bed
- 3 bath
- 1200-1399 sqft
- 2.0 parking
- Condo Townhouse
Instant Estimate
$822,613
+$22,713 compared to list price
Upper range
$875,372
Mid range
$822,613
Lower range
$769,853
Property history
- Now
- Listed on Oct 7, 2024
Listed for $799,900.00
1 day on market
- Sep 19, 2024
- 19 days ago
Terminated
Listed for $899,900.00 • 18 days on market
Location & area
Schools nearby
Home Details
- Description
- warm and welcoming home. located in a desirable neighbourhood, close to Erin Mills town centre,HWY403,all amenities. walking distance to streetsville GO train. high ranking schools ( Vista Heights/St Gonzaga Ss Zone. Subdivision Park/Playground and Visitors Parking. move-in ready. well maintained,3bedrooms and 3 washrooms, finished basement.
- Additional media
- -
- Property taxes
- $4,193.60 per year / $349.47 per month
- Condo fees
- $384.00
- Basement
- Finished
- Basement
- Full
- Year build
- 16-30
- Type
- Condo Townhouse
- Bedrooms
- 3
- Bathrooms
- 3
- Pet rules
- Restrict
- Parking spots
- 2.0 Total | 1.0 Garage
- Parking types
- Owned
- Floor
- -
- Balcony
- None
- Pool
- -
- External material
- Brick
- Roof type
- -
- Lot frontage
- -
- Lot depth
- -
- Heating
- Forced Air
- Fire place(s)
- N
- Locker
- None
- Building amenities
- -
- Ground
- Dining
- 17’2” x 14’0”
- Living
- 0’0” x 0’0”
- Kitchen
- 16’12” x 10’0”
- Breakfast
- 0’0” x 0’0”
- 2nd
- Prim Bdrm
- 17’7” x 11’11”
- 2nd Br
- 13’5” x 8’11”
- 3rd Br
- 10’7” x 8’0”
- Lower
- Rec
- 13’1” x 16’5”
Listing Brokerage
- MLS® Listing
- W9384900
- Brokerage
- ROYAL LEPAGE SIGNATURE REALTY
Similar homes for sale
These homes have similar price range, details and proximity to 5260 McFarren
