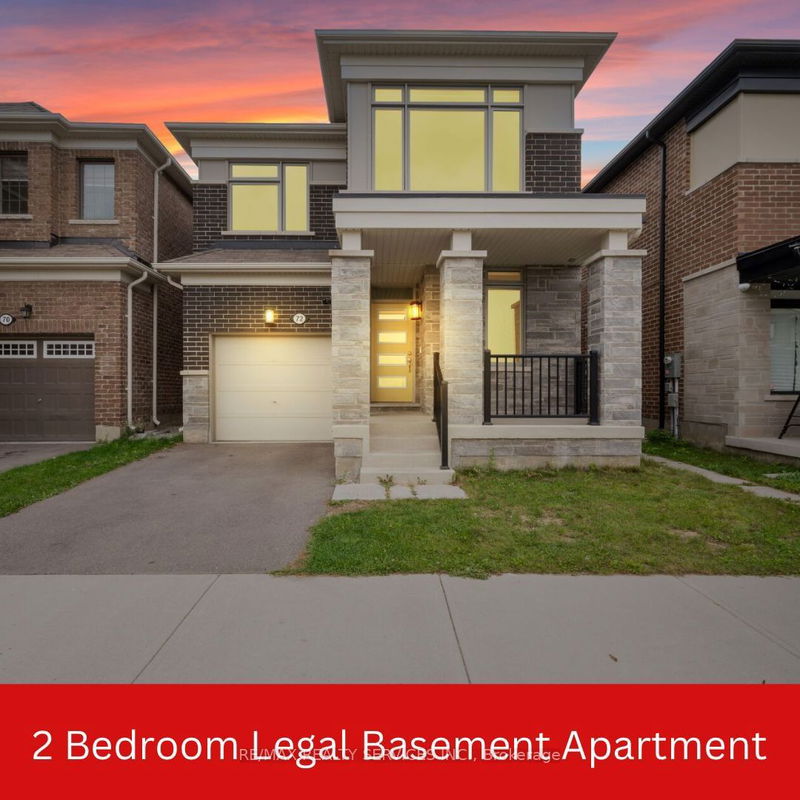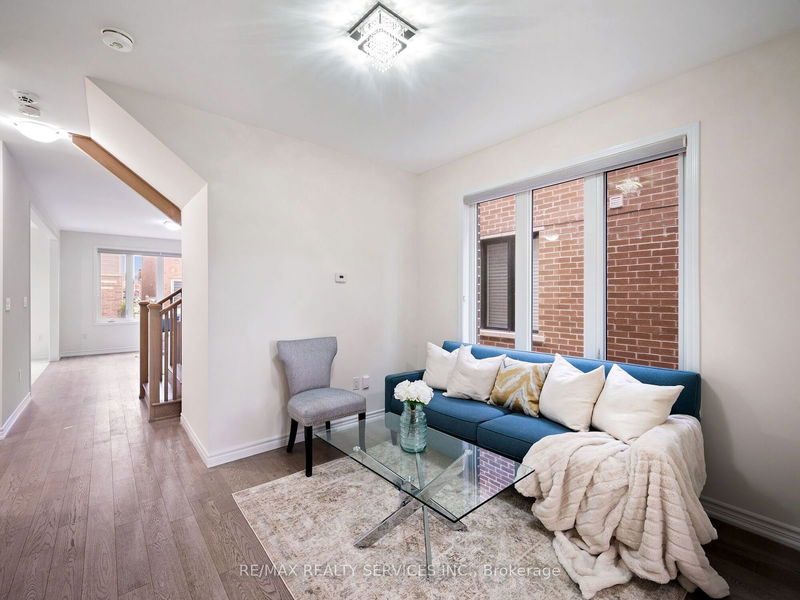72 Circus
Northwest Brampton | Brampton
$1,099,888.00
Listed 2 days ago
- 4 bed
- 4 bath
- 2000-2500 sqft
- 3.0 parking
- Detached
Instant Estimate
$1,125,247
+$25,359 compared to list price
Upper range
$1,194,230
Mid range
$1,125,247
Lower range
$1,056,265
Property history
- Now
- Listed on Oct 5, 2024
Listed for $1,099,888.00
2 days on market
- Apr 26, 2024
- 5 months ago
Expired
Listed for $1,249,000.00 • 3 months on market
- Feb 8, 2024
- 8 months ago
Terminated
Listed for $1,279,000.00 • 3 months on market
- Nov 17, 2023
- 11 months ago
Terminated
Listed for $1,999.00 • about 1 month on market
- Oct 30, 2023
- 11 months ago
Terminated
Listed for $1,265,000.00 • 3 months on market
- Oct 3, 2023
- 1 year ago
Terminated
Listed for $1,297,500.00 • 27 days on market
- Sep 29, 2023
- 1 year ago
Suspended
Listed for $1,297,500.00 • 4 days on market
- Aug 22, 2023
- 1 year ago
Terminated
Listed for $1,299,000.00 • about 1 month on market
- Jan 18, 2023
- 2 years ago
Leased
Listed for $2,999.00 • about 1 month on market
- Dec 23, 2022
- 2 years ago
Terminated
Listed for $3,499.00 • 27 days on market
- Nov 4, 2022
- 2 years ago
Suspended
Listed for $1,049,000.00 • 6 days on market
- Jul 16, 2022
- 2 years ago
Terminated
Listed for $1,169,999.00 • about 1 month on market
Location & area
Schools nearby
Home Details
- Description
- ***Look no further**** Come check out this gorgeous 4 bedroom detached home situated on a quiet st featuring a ****Legal 2 Bedroom Basement Apartment**** The main floor offers an excellent layout with 9-foot ceilings, a den, a separate dining room, and a bright, airy open-concept family room filled with natural light. The upgraded open-concept kitchen and breakfast area is a chef's delight, boasting granite countertops, an under-mount sink, a stylish backsplash, upgraded cabinets with lighting, and high-end stainless steel appliances. Upgraded oak stairs lead you to the second floor, where you'll find 4 spacious bedrooms, including a primary suite that boasts a spa-like 4-piece ensuite with double sinks and a glass shower. The legal basement, accessible through a private side entrance, offers 2 additional bedrooms, a modern kitchen, and a cozy living area featuring 24" x 24" upgraded tiles, pot lights, laminate floors, and a 3-piece bath. This home is conveniently located within walking distance of schools, community centers, bus stops, and shopping plazas. Don't miss out on this incredible property come see for yourself why this home is a must-see!
- Additional media
- https://tours.vision360tours.ca/72-circus-crescent-brampton/nb/
- Property taxes
- $6,541.49 per year / $545.12 per month
- Basement
- Apartment
- Basement
- Sep Entrance
- Year build
- 0-5
- Type
- Detached
- Bedrooms
- 4 + 2
- Bathrooms
- 4
- Parking spots
- 3.0 Total | 1.0 Garage
- Floor
- -
- Balcony
- -
- Pool
- None
- External material
- Brick
- Roof type
- -
- Lot frontage
- -
- Lot depth
- -
- Heating
- Forced Air
- Fire place(s)
- N
- Main
- Family
- 15’11” x 12’9”
- Dining
- 11’5” x 11’1”
- Den
- 8’11” x 6’7”
- Kitchen
- 13’1” x 11’1”
- Breakfast
- 15’11” x 11’1”
- 2nd
- Prim Bdrm
- 16’1” x 11’12”
- 2nd Br
- 10’0” x 10’3”
- 3rd Br
- 9’11” x 9’11”
- 4th Br
- 11’3” x 9’11”
- Bsmt
- 5th Br
- 0’0” x 0’0”
- Br
- 0’0” x 0’0”
- Living
- 0’0” x 0’0”
Listing Brokerage
- MLS® Listing
- W9384009
- Brokerage
- RE/MAX REALTY SERVICES INC.
Similar homes for sale
These homes have similar price range, details and proximity to 72 Circus









