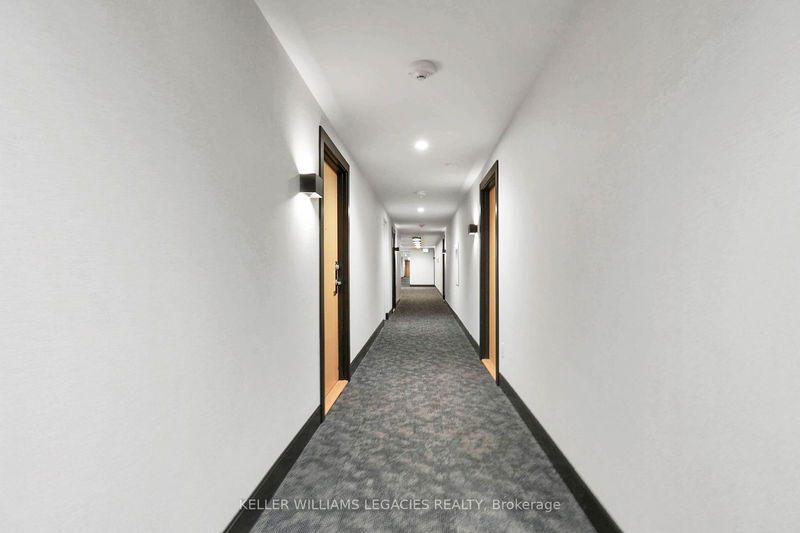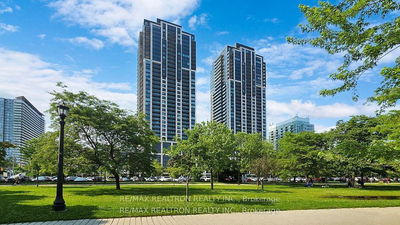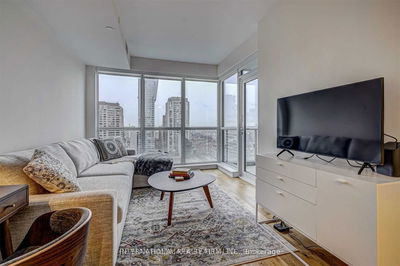1718 - 2520 Eglinton
Central Erin Mills | Mississauga
$549,900.00
Listed 3 days ago
- 1 bed
- 2 bath
- 600-699 sqft
- 1.0 parking
- Condo Apt
Instant Estimate
$564,183
+$14,283 compared to list price
Upper range
$598,580
Mid range
$564,183
Lower range
$529,786
Property history
- Now
- Listed on Oct 5, 2024
Listed for $549,900.00
3 days on market
Location & area
Schools nearby
Home Details
- Description
- Situated in highly desirable ARC condos in Erin Mills. Just steps from Erin Mills Town Centre, Credit Valley Hospital, Restaurants, Parks, Public Transit, Highways. Nearby University of Toronto Mississauga campus is super convenient! Open concept Living space Offers Abundant Natural Light, creating a warm & Inviting Ambiance to Relax, Entertain, or Home Office. The Bedroom offers a tranquil retreat W/I closet space & Large Window. Enjoy Your Private Balcony to Enjoy Morning Coffee or Unwind with an Evening Drink While Taking in Scenic Views of Downtown. Ensuite Laundry is super convenient. Contemporary Kitchen with Kitchen Island. Don't miss the opportunity to make this stunning one-bedroom + Den condo in Erin Mills your new home. It's an ideal choice for professionals, first-time homebuyers, or anyone seeking a contemporary urban retreat in a thriving community. A designated parking spot and storage locker are included for your comfort and convenience.
- Additional media
- https://www.youtube.com/watch?v=CY1JnCp9nSo
- Property taxes
- $2,906.00 per year / $242.17 per month
- Condo fees
- $484.67
- Basement
- None
- Year build
- -
- Type
- Condo Apt
- Bedrooms
- 1 + 1
- Bathrooms
- 2
- Pet rules
- Restrict
- Parking spots
- 1.0 Total | 1.0 Garage
- Parking types
- Owned
- Floor
- -
- Balcony
- Open
- Pool
- -
- External material
- Other
- Roof type
- -
- Lot frontage
- -
- Lot depth
- -
- Heating
- Forced Air
- Fire place(s)
- N
- Locker
- Owned
- Building amenities
- Concierge, Gym, Visitor Parking
- Flat
- Living
- 12’4” x 13’7”
- Dining
- 12’4” x 13’7”
- Prim Bdrm
- 9’12” x 10’12”
- Den
- 8’2” x 5’12”
- Kitchen
- 3’3” x 3’3”
Listing Brokerage
- MLS® Listing
- W9384264
- Brokerage
- KELLER WILLIAMS LEGACIES REALTY
Similar homes for sale
These homes have similar price range, details and proximity to 2520 Eglinton









