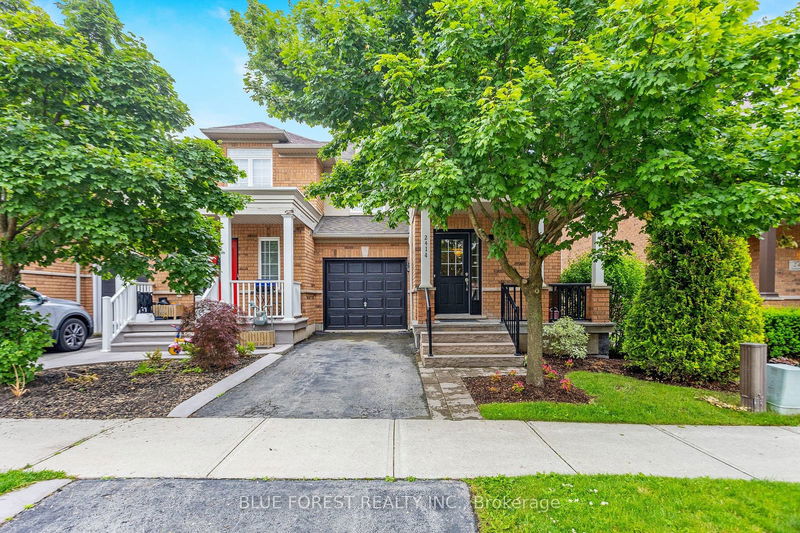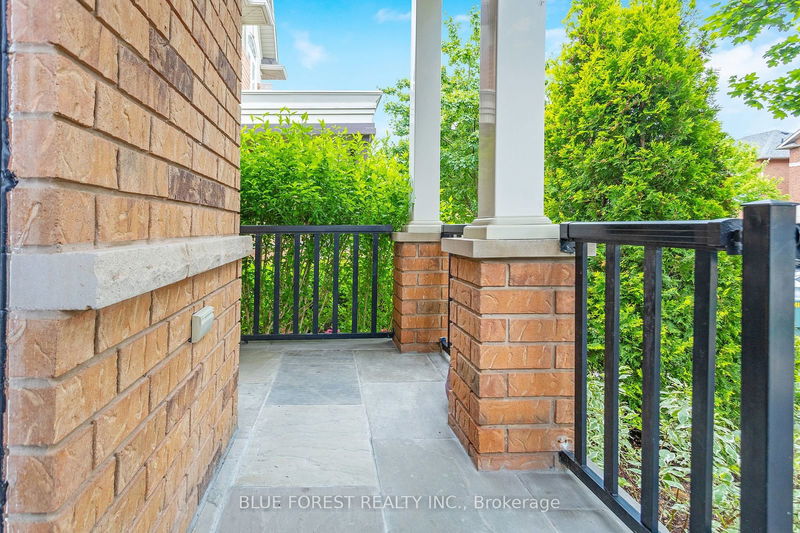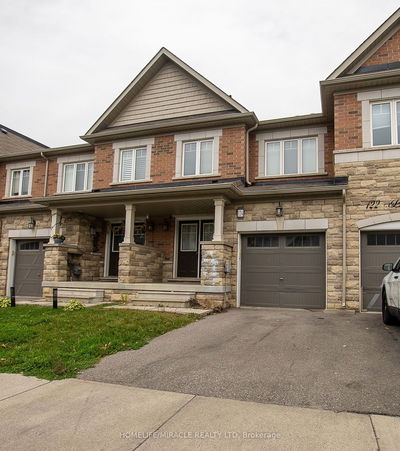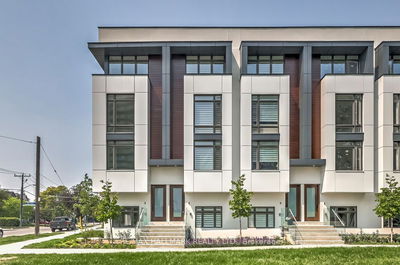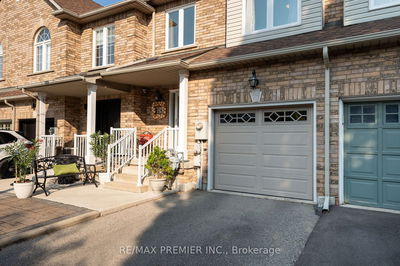2414 Sequoia
West Oak Trails | Oakville
$1,075,000.00
Listed 1 day ago
- 3 bed
- 3 bath
- - sqft
- 2.0 parking
- Att/Row/Twnhouse
Instant Estimate
$1,065,385
-$9,615 compared to list price
Upper range
$1,129,282
Mid range
$1,065,385
Lower range
$1,001,488
Property history
- Now
- Listed on Oct 6, 2024
Listed for $1,075,000.00
1 day on market
Location & area
Schools nearby
Home Details
- Description
- Welcome to 2414 Sequoia Way. Situated in the highly sought-after West Oak Trails neighborhood, this spacious 3-bedroom end unit offers over 1,700 square feet of above-grade living space This home is perfect for families seeking comfort, style, and functionality. Step inside to discover hardwood flooring throughout the main and upper levels. The main floor opens with a large space that can be used as a dining room/living room combination, or whatever your needs may be. Further along the main floor features a cozy family room featuring a natural gas fireplace. The kitchen and breakfast/dining area lead seamlessly to the outdoor space, where you'll find a stunning two-level composite deck perfect for entertaining. With easy backyard access (end-unit) and a natural gas hookup for your barbecue, outdoor living is effortless. Upstairs, discover three spacious bedrooms, including a serene primary suite with a 3-piece ensuite bathroom and walk-in closet. An additional full bath on the upper level ensures ample space for family and guests. The upper level is also where you will find your laundry area. This home offers the perfect blend of suburban tranquility and urban convenience in West Oak Trails.
- Additional media
- https://tour.shutterhouse.ca/2414sequoiaway/?mls
- Property taxes
- $4,416.79 per year / $368.07 per month
- Basement
- Unfinished
- Year build
- -
- Type
- Att/Row/Twnhouse
- Bedrooms
- 3
- Bathrooms
- 3
- Parking spots
- 2.0 Total | 1.0 Garage
- Floor
- -
- Balcony
- -
- Pool
- None
- External material
- Brick
- Roof type
- -
- Lot frontage
- -
- Lot depth
- -
- Heating
- Forced Air
- Fire place(s)
- Y
- Main
- Kitchen
- 9’10” x 10’0”
- Breakfast
- 9’5” x 10’0”
- Family
- 16’1” x 11’8”
- Living
- 20’10” x 11’8”
- Dining
- 20’10” x 11’8”
- 2nd
- Prim Bdrm
- 17’11” x 13’9”
- 2nd Br
- 11’7” x 13’0”
- 3rd Br
- 12’3” x 10’5”
Listing Brokerage
- MLS® Listing
- W9384331
- Brokerage
- BLUE FOREST REALTY INC.
Similar homes for sale
These homes have similar price range, details and proximity to 2414 Sequoia
