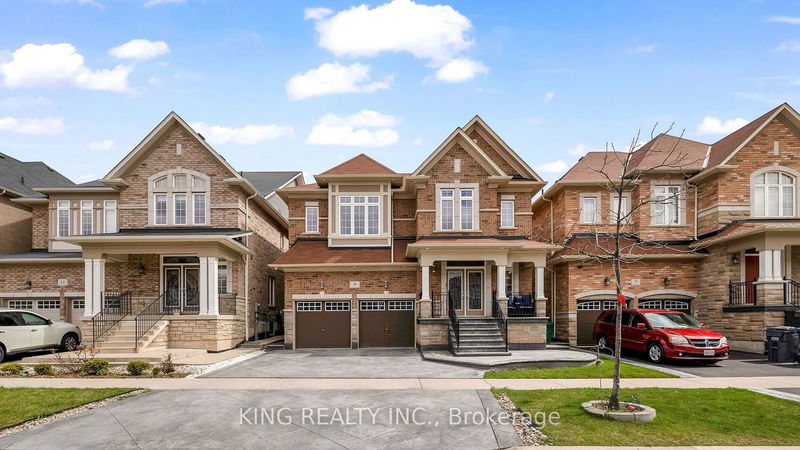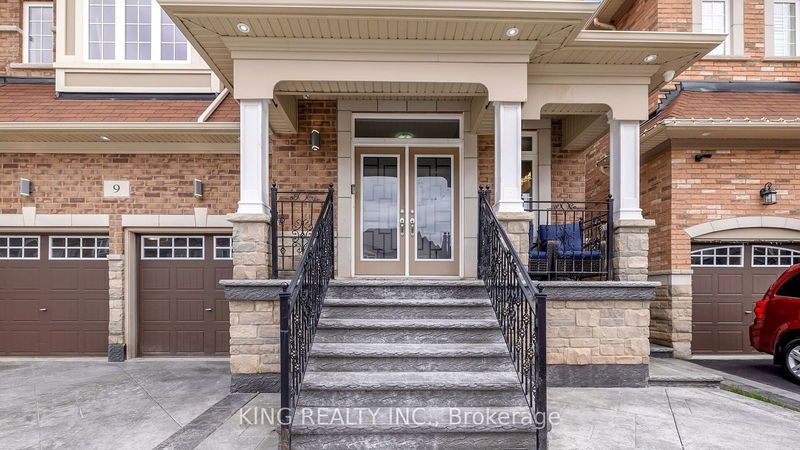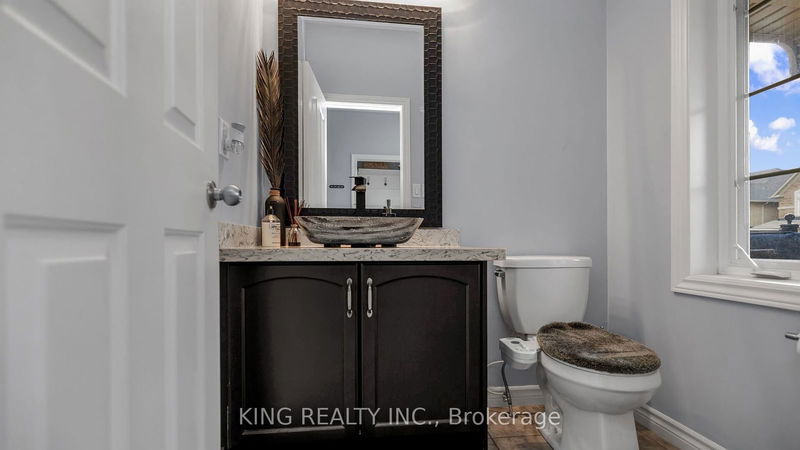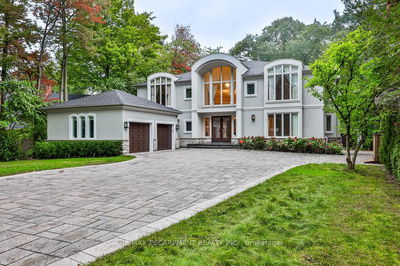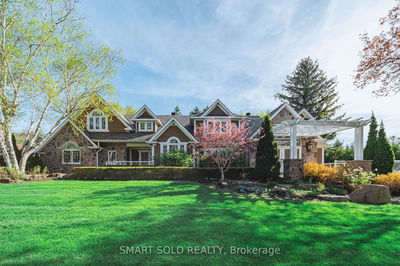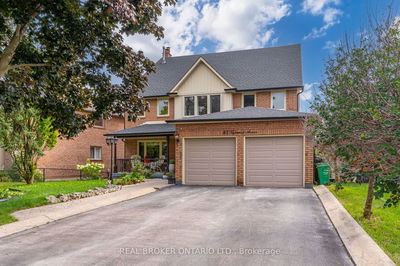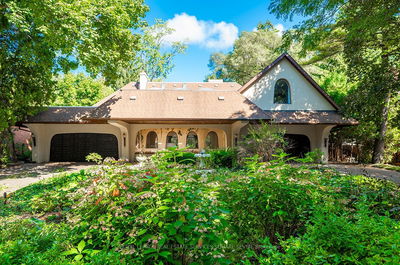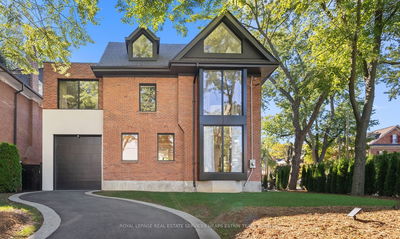9 Monkton
Credit Valley | Brampton
$1,749,000.00
Listed about 23 hours ago
- 6 bed
- 6 bath
- 3000-3500 sqft
- 6.0 parking
- Detached
Instant Estimate
$1,683,464
-$65,536 compared to list price
Upper range
$1,834,896
Mid range
$1,683,464
Lower range
$1,532,031
Property history
- Now
- Listed on Oct 6, 2024
Listed for $1,749,000.00
1 day on market
- Aug 19, 2024
- 2 months ago
Terminated
Listed for $1,780,000.00 • about 2 months on market
- Jun 23, 2024
- 4 months ago
Terminated
Listed for $1,799,000.00 • 20 days on market
- Apr 30, 2024
- 5 months ago
Terminated
Listed for $1,885,000.00 • about 2 months on market
Location & area
Schools nearby
Home Details
- Description
- Absolutely Gorgeous and Spotless 3450 Sq Ft Detached House with 9Ft Ceilings in the Most Desirable Area of Brampton; Double Door Entry; Oak Staircase; Pot Lights, Ceramics, Hardwood on Main Floor and all Bedrooms; Laminate & Ceramics in Basement: (No carpet in entire House); Delightful Eat in Kitchen comes with Granite Counter Tops, Centre Island, S/S appliances & Breakfast Area with extended pantry cabinets. All Bedrooms are spacious with attached washrooms. Main Floor Laundry With Access to 2 Car Garage.; 2nd Laundry connections in Basement. All washrooms with glass doors on showers and large mirrors with all new vanity lights as well as new faucets. Finished basement with two separate apartments one bedroom and two bedrooms with own kitchen and laundry. Excellent neighborhood with quiet atmosphere and community park coming on the door steps.
- Additional media
- https://hdtour.virtualhomephotography.com/9-monkton-cir/
- Property taxes
- $10,000.00 per year / $833.33 per month
- Basement
- Finished
- Basement
- Sep Entrance
- Year build
- -
- Type
- Detached
- Bedrooms
- 6 + 3
- Bathrooms
- 6
- Parking spots
- 6.0 Total | 2.0 Garage
- Floor
- -
- Balcony
- -
- Pool
- None
- External material
- Brick
- Roof type
- -
- Lot frontage
- -
- Lot depth
- -
- Heating
- Forced Air
- Fire place(s)
- Y
- Main
- Living
- 24’0” x 13’3”
- Dining
- 23’4” x 23’5”
- Kitchen
- 23’4” x 23’5”
- Breakfast
- 10’0” x 14’0”
- Family
- 20’0” x 13’6”
- 2nd
- Prim Bdrm
- 20’2” x 16’9”
- 2nd Br
- 11’10” x 14’9”
- 3rd Br
- 13’5” x 13’8”
- 4th Br
- 13’7” x 14’1”
- 5th Br
- 13’6” x 13’4”
- Br
- 12’10” x 10’4”
Listing Brokerage
- MLS® Listing
- W9384348
- Brokerage
- KING REALTY INC.
Similar homes for sale
These homes have similar price range, details and proximity to 9 Monkton
