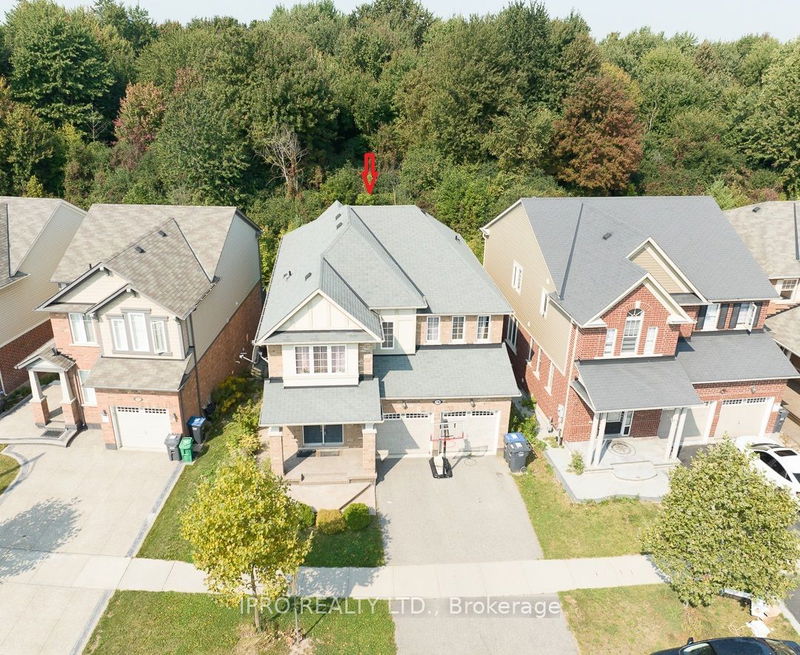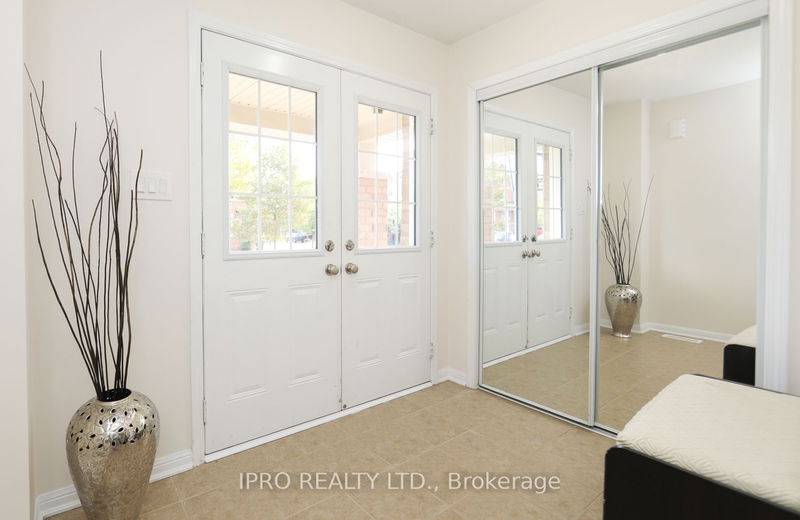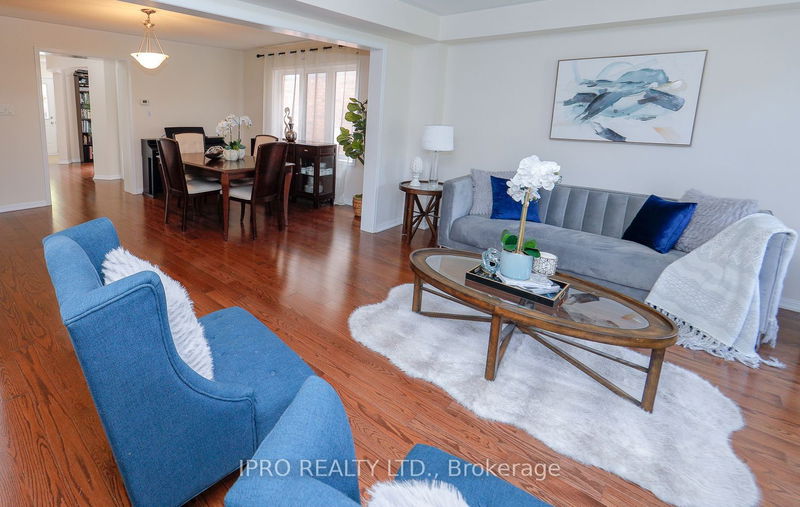74 Aylesbury
Northwest Brampton | Brampton
$1,399,000.00
Listed 4 days ago
- 4 bed
- 3 bath
- 2500-3000 sqft
- 4.0 parking
- Detached
Instant Estimate
$1,347,045
-$51,955 compared to list price
Upper range
$1,432,486
Mid range
$1,347,045
Lower range
$1,261,603
Property history
- Now
- Listed on Oct 5, 2024
Listed for $1,399,000.00
4 days on market
Location & area
Schools nearby
Home Details
- Description
- Discover this stunning, open concept property featuring four bedrooms, three bathrooms, a double garage and a walk-out basement, all set on a picturesque lot that backs on to a serene, treed lanscape - offering the perfect blend of privacy and nature. The sprawling main floor has an inviting great room complete with cozy fireplace, a formal dining area and a den, ideal for a home office. Kitchen features a large granite peninsula, full-height pantries, and a breakfast area that opens to a deck with amazing forest views. On second floor, the luxurious primary suite awaits, with a 5-piece ensuite & walk-in closet. Three additional bedrooms and a laundry room add to the home's functionality. The walk-out basement leads to a fenced private backyard, allowing you to enjoy tranquil living with no neighbours behind and immersed in the beauty of nature.
- Additional media
- -
- Property taxes
- $6,630.00 per year / $552.50 per month
- Basement
- Unfinished
- Basement
- W/O
- Year build
- 6-15
- Type
- Detached
- Bedrooms
- 4
- Bathrooms
- 3
- Parking spots
- 4.0 Total | 2.0 Garage
- Floor
- -
- Balcony
- -
- Pool
- None
- External material
- Brick
- Roof type
- -
- Lot frontage
- -
- Lot depth
- -
- Heating
- Forced Air
- Fire place(s)
- Y
- Main
- Great Rm
- 12’12” x 16’12”
- Dining
- 11’4” x 16’12”
- Kitchen
- 9’6” x 12’6”
- Breakfast
- 11’6” x 12’6”
- Den
- 8’12” x 8’4”
- 2nd
- Prim Bdrm
- 12’12” x 16’0”
- 2nd Br
- 12’4” x 12’0”
- 3rd Br
- 11’2” x 11’4”
- 4th Br
- 9’10” x 11’4”
- Bsmt
- 0’0” x 0’0”
Listing Brokerage
- MLS® Listing
- W9384351
- Brokerage
- IPRO REALTY LTD.
Similar homes for sale
These homes have similar price range, details and proximity to 74 Aylesbury









