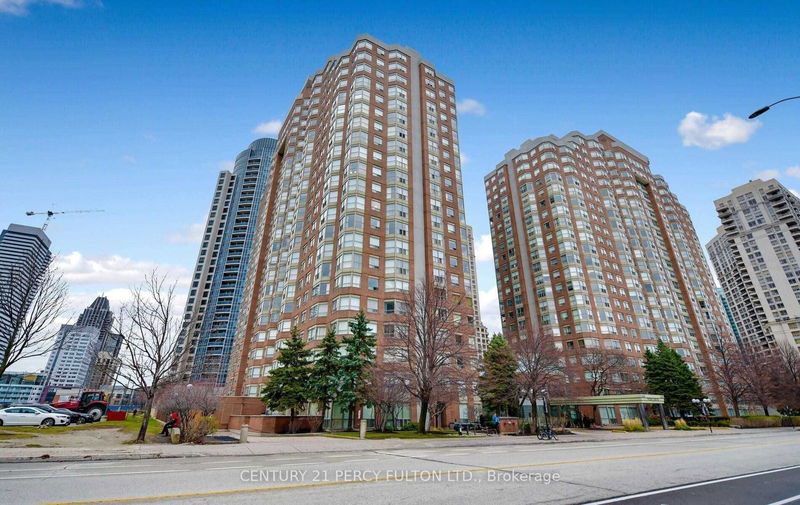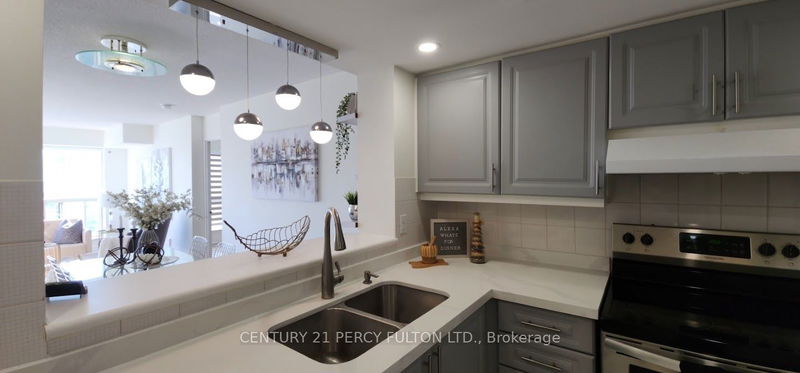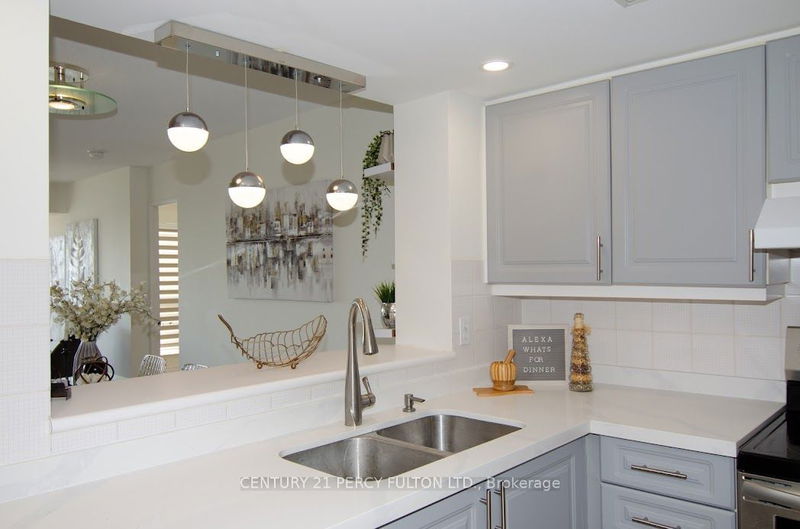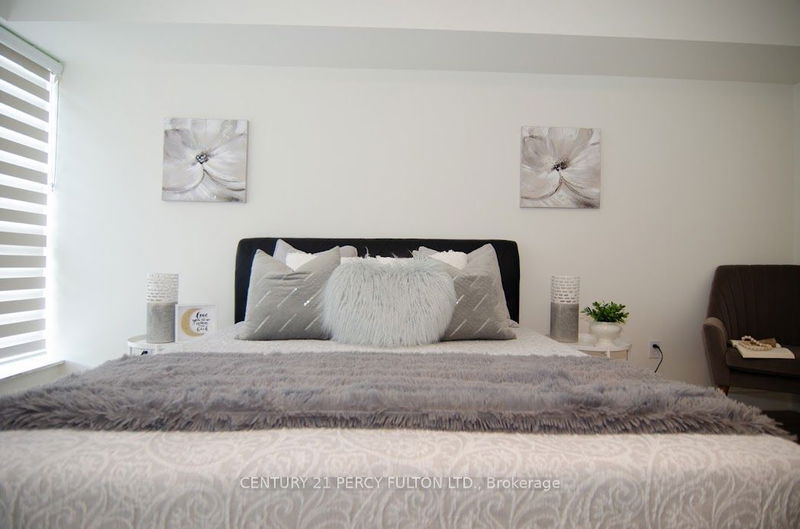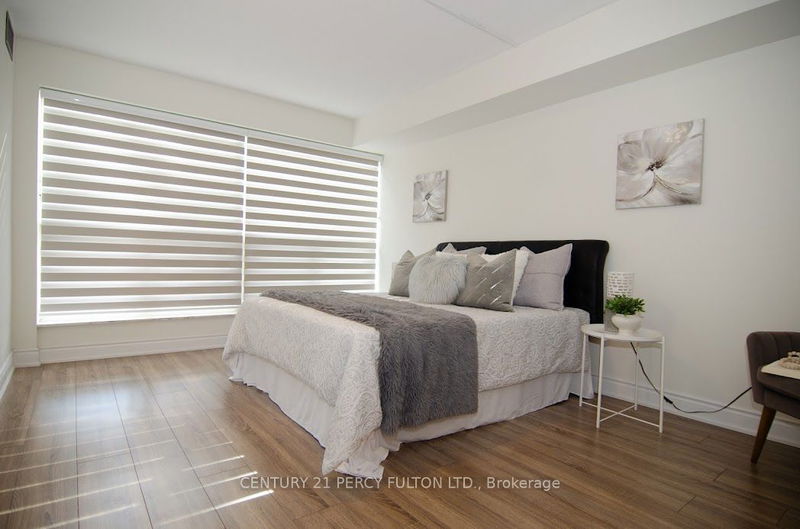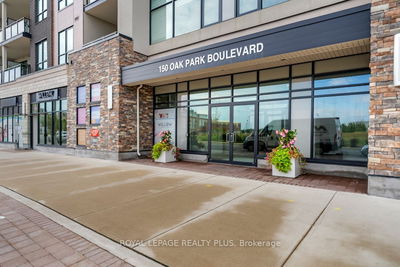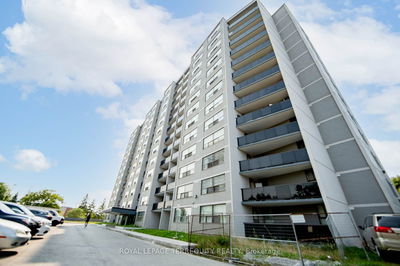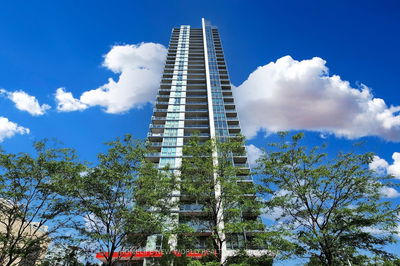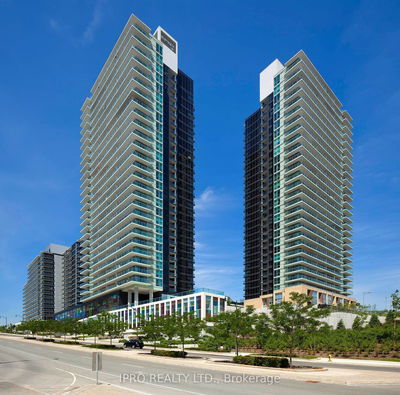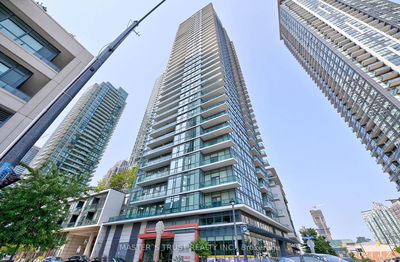1812 - 335 Webb
City Centre | Mississauga
$649,000.00
Listed about 17 hours ago
- 2 bed
- 2 bath
- 1000-1199 sqft
- 1.0 parking
- Condo Apt
Instant Estimate
$642,498
-$6,502 compared to list price
Upper range
$680,050
Mid range
$642,498
Lower range
$604,946
Property history
- Now
- Listed on Oct 6, 2024
Listed for $649,000.00
1 day on market
- Sep 12, 2024
- 25 days ago
Terminated
Listed for $649,000.00 • 23 days on market
Location & area
Schools nearby
Home Details
- Description
- Welcome to bright and FULLY renovated 2-bedroom + den, 2 full bath condominium in South West corner, nestled within the sought-after "Monarchy" building. Boasting a rarely offered 1000+ sqft split bedroom layout. In last 2 years the sellers have spent more than $75K in renovating this unit. The list of upgrades is attached as a Schedule. Good size den which can be used an office or a third bedroom. An excellent investment opportunity for both first-time home buyers and investors, this gem is conveniently situated in the heart of Mississauga, offering proximity to various amenities. Enjoy the array of amenities, including 24-hour security, exercise room, indoor pool, hot tub, sauna, party rooms, guest suites, tennis, and squash courts. With low maintenance fees covering water, heat, and free internet, this condo defines comfort, convenience, and a wise investment in the vibrant cityscape. Unit Having Large Windows - Filled With Sunlight And Lake Facing View Form The Living Room And Solarium.
- Additional media
- -
- Property taxes
- $2,518.00 per year / $209.83 per month
- Condo fees
- $679.28
- Basement
- None
- Year build
- -
- Type
- Condo Apt
- Bedrooms
- 2 + 1
- Bathrooms
- 2
- Pet rules
- Restrict
- Parking spots
- 1.0 Total | 1.0 Garage
- Parking types
- Owned
- Floor
- -
- Balcony
- None
- Pool
- -
- External material
- Brick
- Roof type
- -
- Lot frontage
- -
- Lot depth
- -
- Heating
- Forced Air
- Fire place(s)
- N
- Locker
- Owned
- Building amenities
- -
- Flat
- Living
- 13’7” x 11’4”
- Dining
- 11’10” x 9’9”
- Kitchen
- 9’7” x 8’5”
- Prim Bdrm
- 15’7” x 10’10”
- 2nd Br
- 12’9” x 10’8”
- Solarium
- 8’11” x 8’0”
Listing Brokerage
- MLS® Listing
- W9384370
- Brokerage
- CENTURY 21 PERCY FULTON LTD.
Similar homes for sale
These homes have similar price range, details and proximity to 335 Webb
