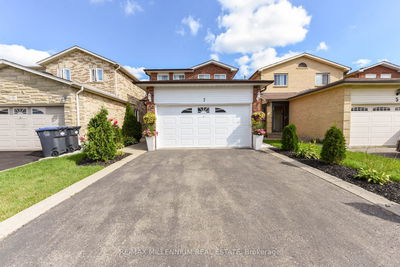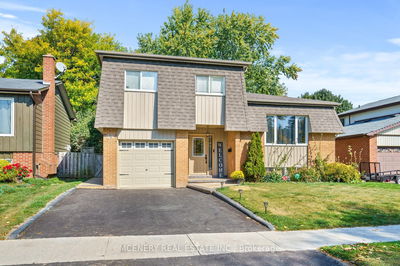26 Eastview
Orangeville | Orangeville
$929,999.00
Listed about 19 hours ago
- 3 bed
- 4 bath
- - sqft
- 6.0 parking
- Detached
Instant Estimate
$917,600
-$12,399 compared to list price
Upper range
$998,098
Mid range
$917,600
Lower range
$837,102
Property history
- Now
- Listed on Oct 7, 2024
Listed for $929,999.00
1 day on market
Location & area
Schools nearby
Home Details
- Description
- Beautiful & Well Maintained 3 Bedroom, 2 Storey with Finished Walk Out Basement in Family Desired Neighbourhood. Bright & Spacious Open Concept Entry with Combined Living & Dining Area w/ Vaulted Ceiling. Hardwood Floors & Plenty of Large Windows Throughout the Main Level. Modern Kitchen with S/S Appliances, Centre Island, Pantry, Decorative Lighting & Corner Sink w/ 2 Windows. Open Space Combined with Family Rm & Windowed Dinette Area with Walkout to Welcoming & Private Raised Deck Overlooking Back Yard. Great Spot For Relaxing & Enjoying the Sunshine. Luxurious Dark Wood Oak Stairway to 2nd Level with Good Size Bedrooms & Main 4pc Bath. Large Primary Bedroom w/ 2 Lg Windows & Sliding Barn Door to 4pc Ensuite with Free Standing Soaker Tub & Corner Shower. Plus Spacious Walk in Closet. Huge Finished Walk Out Basement Rec Room with Laminate Flr, Pot Lights, Convenient 2pc Bath, Entertainment Area w/ Pool Table, Lounging, Bar & Storage Areas. Patio Doors to 2nd Very Private BBQ Deck with Pergola & Manicured Backyard w/ Perennial Garden, Shrubs & Cheery Tree. Perfect Spot to Destress with Family & Friends. This Home Has it All & Is Move In Ready. Close to Schools, Downtown Shopping, Parks & Recreation. A Definite Must See!
- Additional media
- http://thebrownmaple.ca/dW5icmFuZGVkNDgx
- Property taxes
- $6,056.95 per year / $504.75 per month
- Basement
- Fin W/O
- Year build
- -
- Type
- Detached
- Bedrooms
- 3
- Bathrooms
- 4
- Parking spots
- 6.0 Total | 2.0 Garage
- Floor
- -
- Balcony
- -
- Pool
- None
- External material
- Brick
- Roof type
- -
- Lot frontage
- -
- Lot depth
- -
- Heating
- Forced Air
- Fire place(s)
- Y
- Main
- Living
- 19’2” x 11’8”
- Kitchen
- 7’5” x 11’6”
- Breakfast
- 15’1” x 7’7”
- Family
- 15’7” x 11’10”
- Laundry
- 7’8” x 6’11”
- 2nd
- Br
- 9’8” x 13’0”
- 2nd Br
- 8’8” x 8’11”
- Prim Bdrm
- 11’11” x 19’1”
- Bathroom
- 4’8” x 8’3”
- Lower
- Rec
- 28’8” x 21’5”
Listing Brokerage
- MLS® Listing
- W9385410
- Brokerage
- RE/MAX REAL ESTATE CENTRE INC.
Similar homes for sale
These homes have similar price range, details and proximity to 26 Eastview









