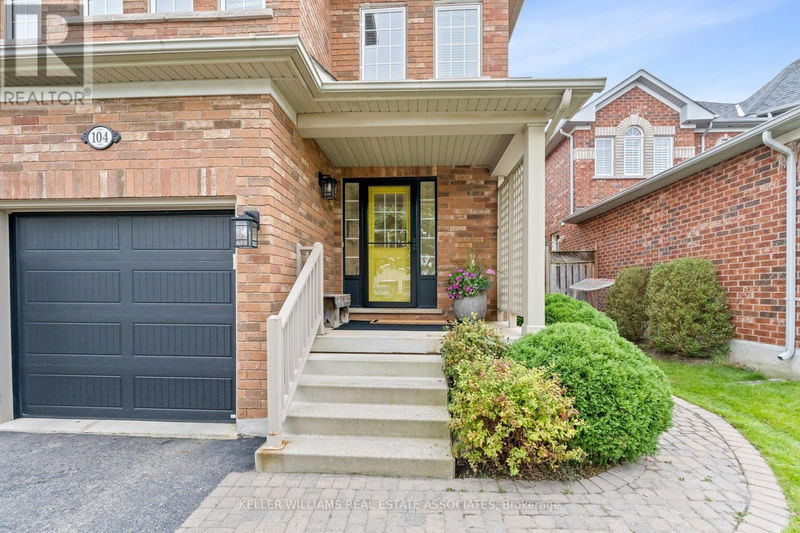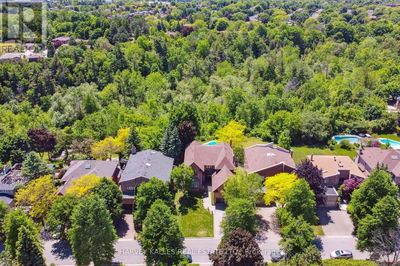104 Forsyth
Georgetown | Halton Hills (Georgetown)
$1,274,000.00
Listed 1 day ago
- 4 bed
- 3 bath
- - sqft
- 5 parking
- Single Family
Property history
- Now
- Listed on Oct 7, 2024
Listed for $1,274,000.00
1 day on market
Location & area
Schools nearby
Home Details
- Description
- Nestled in the heart of Georgetown South, this charming 2-storey home offers nearly 3,500 sq. ft. of living space in a quiet and family-friendly neighborhood. The spacious layout features 4 bedrooms, 3 bathrooms, an open-concept main floor, a finished basement, and a private backyard. The living and dining areas are bright and airy with gleaming hardwood floors, while the cozy family room includes a gas fireplace and peaceful backyard views. The kitchen is a true masterpiece finished with quartz countertops, a double sink, pot lighting, under-the-counter lighting, and an expansive breakfast area with a walkout onto the deck. Outside, you'll find a private, fully fenced backyard with a shed, BBQ area, pergola, and plenty of green space. The large primary suite on the second floor includes a walk-in closet and a 5-piece ensuite with a soaker tub and double vanity. The second bedroom also has a walk-in closet, while the third and fourth bedrooms offer ample space, natural light, and views of the front yard. A shared 4-piece bathroom completes the upper level. The finished basement provides additional living space with a spacious rec room featuring laminate flooring, a cold cellar, a workshop, and a rough-in. Additional conveniences include a main-floor laundry room with direct access to the double-car garage and 3-car driveway. Roof (2018). This home is just minutes away from parks, schools, the Gellert Community Centre, places of worship, and more! (id:39198)
- Additional media
- https://tours.canadapropertytours.ca/2281077?idx=1
- Property taxes
- $5,911.00 per year / $492.58 per month
- Basement
- Finished, Full
- Year build
- -
- Type
- Single Family
- Bedrooms
- 4
- Bathrooms
- 3
- Parking spots
- 5 Total
- Floor
- Hardwood, Laminate, Carpeted
- Balcony
- -
- Pool
- -
- External material
- Brick
- Roof type
- -
- Lot frontage
- -
- Lot depth
- -
- Heating
- Forced air, Natural gas
- Fire place(s)
- 1
- Main level
- Living room
- 15’9” x 13’5”
- Dining room
- 12’6” x 10’10”
- Kitchen
- 20’9” x 16’5”
- Family room
- 16’1” x 15’3”
- Second level
- Primary Bedroom
- 24’7” x 14’1”
- Bedroom 2
- 11’11” x 10’11”
- Bedroom 3
- 10’0” x 9’11”
- Bedroom 4
- 17’10” x 12’9”
- Basement
- Recreational, Games room
- 29’8” x 23’8”
Listing Brokerage
- MLS® Listing
- W9385445
- Brokerage
- KELLER WILLIAMS REAL ESTATE ASSOCIATES
Similar homes for sale
These homes have similar price range, details and proximity to 104 Forsyth







