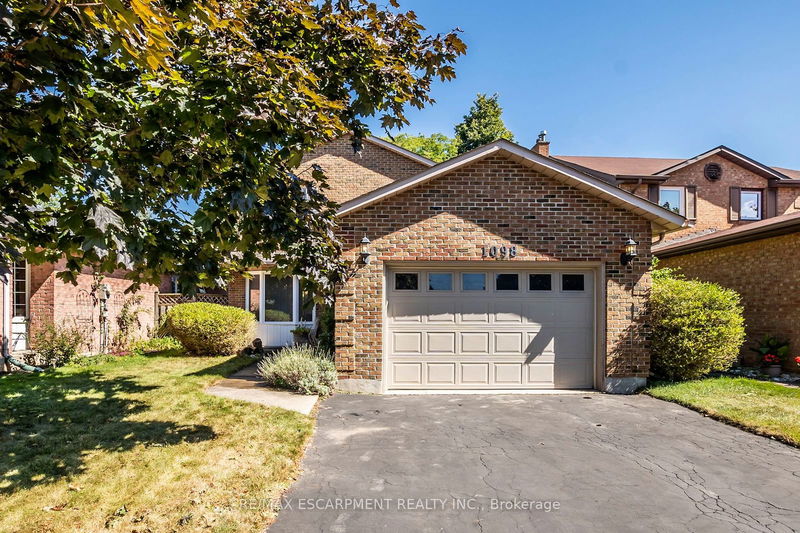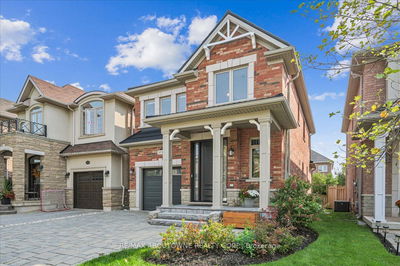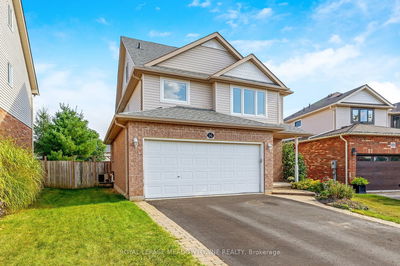1098 Stephenson
Brant | Burlington
$1,189,000.00
Listed about 20 hours ago
- 3 bed
- 3 bath
- 1100-1500 sqft
- 3.0 parking
- Detached
Instant Estimate
$1,163,844
-$25,157 compared to list price
Upper range
$1,258,909
Mid range
$1,163,844
Lower range
$1,068,778
Property history
- Now
- Listed on Oct 7, 2024
Listed for $1,189,000.00
1 day on market
Location & area
Schools nearby
- No score available N/A
- English
- Middle
- Grade 7 - 8
9 min walk • 0.83 km away
- score 6.7 out of 106.7/10
- English
- High
- Grade 9 - 12
9 min walk • 0.83 km away
- score 8.1 out of 108.1/10
- French
- Pre-Kindergarten
- Kindergarten
- Elementary
- Grade PK - 6
10 min walk • 0.89 km away
Parks nearby
- Ball Diamond
- Playground
- Soccer Field
- Community Garden
- Skateboard Park
- Trails
- Fitness/Leisure Centre
2 min walk • 0.21 km away
- Playground
- Basketball Court
- Ball Diamond
3 min walk • 0.27 km away
Transit stops nearby
Mapleview Mall South Entrance
Visit transit website2.93 min walk • 0.22 km away
Mapleview Mall South Entrance
Visit transit website2.93 min walk • 0.22 km away
Home Details
- Description
- Fantastic 2 storey family home in a great neighborhood ! 3 generously sized bedrooms with updated flooring, windows, roof, bathrooms, and more. Cozy Main floor family room features a cathedral ceiling & gas fireplace (as -is). Separate living & dining rooms with lovely hardwood. Primary bedroom boasts a walk in closet and ensuite privileges to updated main bath with granite counter and soaker tub. In the Finished basement you'll love the large rec room with additional 2 piece bath. Walk to the lake, schools, parks and shopping! Brand new flooring in foyer and kitchen
- Additional media
- https://unbranded.youriguide.com/1098_stephenson_dr_burlington_on/
- Property taxes
- $5,352.83 per year / $446.07 per month
- Basement
- Full
- Basement
- Part Fin
- Year build
- 31-50
- Type
- Detached
- Bedrooms
- 3
- Bathrooms
- 3
- Parking spots
- 3.0 Total | 1.0 Garage
- Floor
- -
- Balcony
- -
- Pool
- None
- External material
- Alum Siding
- Roof type
- -
- Lot frontage
- -
- Lot depth
- -
- Heating
- Forced Air
- Fire place(s)
- N
- Main
- Family
- 14’3” x 11’5”
- Living
- 10’3” x 15’8”
- Kitchen
- 12’0” x 11’8”
- Dining
- 10’4” x 8’11”
- 2nd
- 2nd Br
- 11’9” x 8’10”
- 3rd Br
- 12’1” x 9’2”
- Prim Bdrm
- 13’3” x 11’6”
- Bsmt
- Rec
- 23’0” x 16’2”
Listing Brokerage
- MLS® Listing
- W9385504
- Brokerage
- RE/MAX ESCARPMENT REALTY INC.
Similar homes for sale
These homes have similar price range, details and proximity to 1098 Stephenson









