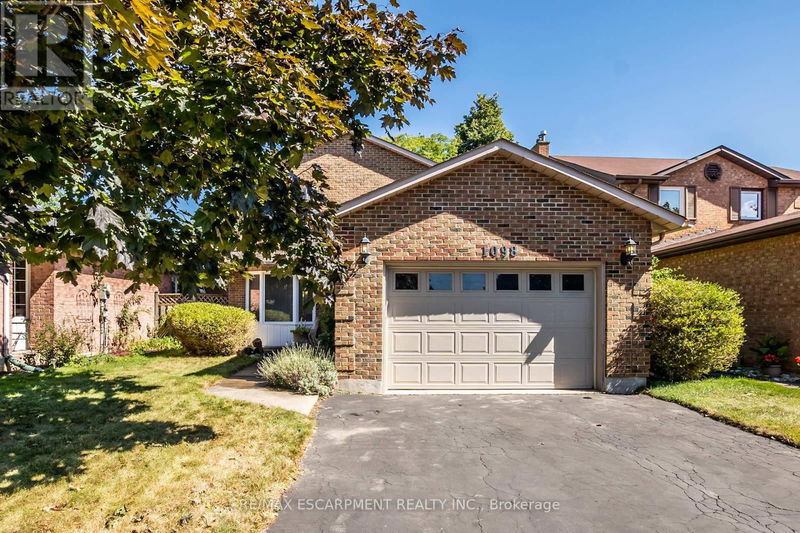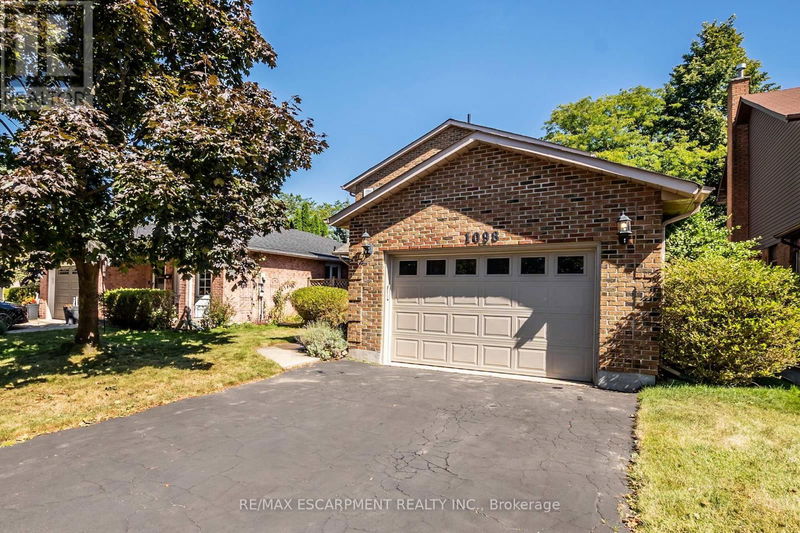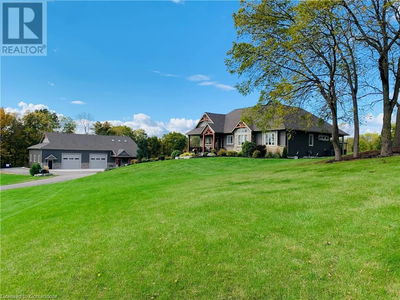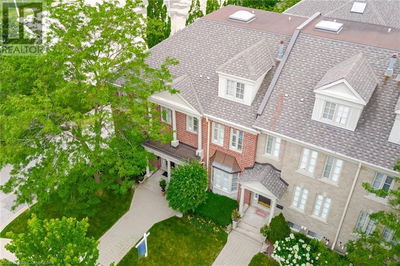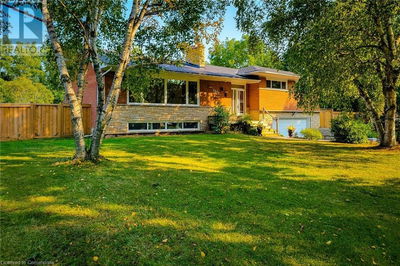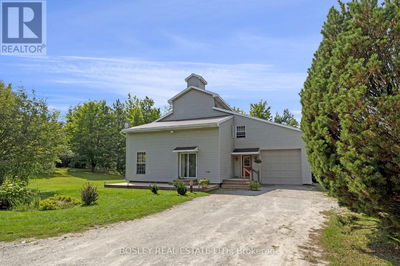1098 Stephenson
Brant | Burlington (Brant)
$1,189,000.00
Listed 1 day ago
- 3 bed
- 3 bath
- - sqft
- 3 parking
- Single Family
Property history
- Now
- Listed on Oct 7, 2024
Listed for $1,189,000.00
1 day on market
Location & area
Schools nearby
Home Details
- Description
- Fantastic 2 storey family home in a great neighborhood ! 3 generously sized bedrooms with updated flooring, windows, roof, bathrooms, and more. Cozy Main floor family room features a cathedral ceiling & gas fireplace (as -is). Separate living & dining rooms with lovely hardwood. Primary bedroom boasts a walk in closet and ensuite privileges to updated main bath with granite counter and soaker tub. In the Finished basement you'll love the large rec room with additional 2 piece bath. Walk to the lake, schools, parks and shopping! Brand new flooring in foyer and kitchen (id:39198)
- Additional media
- https://unbranded.youriguide.com/1098_stephenson_dr_burlington_on/
- Property taxes
- $5,352.83 per year / $446.07 per month
- Basement
- Partially finished, Full
- Year build
- -
- Type
- Single Family
- Bedrooms
- 3
- Bathrooms
- 3
- Parking spots
- 3 Total
- Floor
- -
- Balcony
- -
- Pool
- -
- External material
- Brick | Aluminum siding
- Roof type
- -
- Lot frontage
- -
- Lot depth
- -
- Heating
- Forced air, Natural gas
- Fire place(s)
- -
- Main level
- Family room
- 14’3” x 11’5”
- Living room
- 10’3” x 15’8”
- Kitchen
- 12’0” x 11’8”
- Dining room
- 10’4” x 8’11”
- Second level
- Bedroom 2
- 11’9” x 8’10”
- Bedroom 3
- 12’1” x 9’2”
- Primary Bedroom
- 13’3” x 11’6”
- Basement
- Recreational, Games room
- 23’0” x 16’2”
Listing Brokerage
- MLS® Listing
- W9385504
- Brokerage
- RE/MAX ESCARPMENT REALTY INC.
Similar homes for sale
These homes have similar price range, details and proximity to 1098 Stephenson
