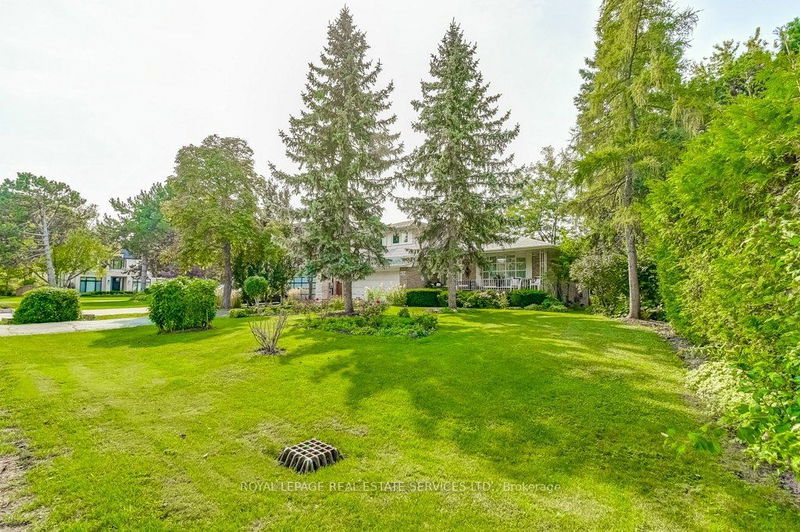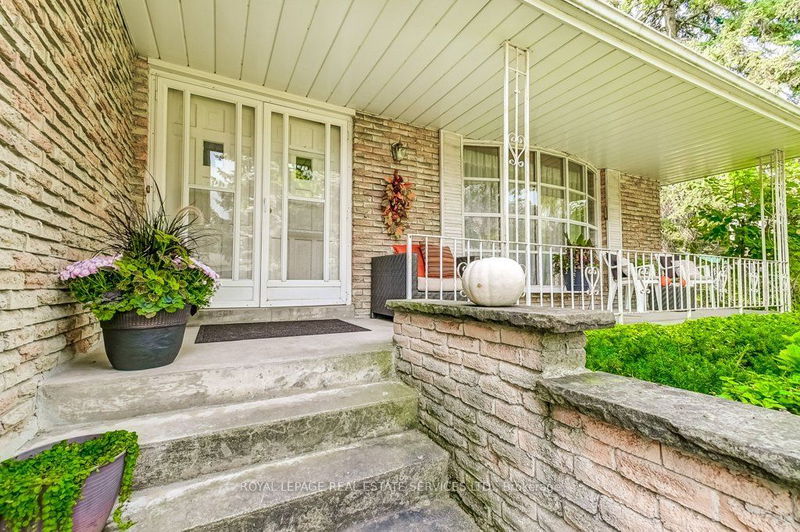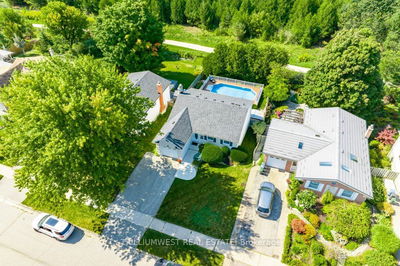424 Donnybrook
Eastlake | Oakville
$2,199,900.00
Listed 1 day ago
- 3 bed
- 2 bath
- 1500-2000 sqft
- 6.0 parking
- Detached
Instant Estimate
$2,104,095
-$95,806 compared to list price
Upper range
$2,311,272
Mid range
$2,104,095
Lower range
$1,896,917
Property history
- Now
- Listed on Oct 7, 2024
Listed for $2,199,900.00
1 day on market
Location & area
Schools nearby
Home Details
- Description
- Nestled in the highly sought-after neighbourhood of South East Oakville, this detached family home sits on a serene, private cul-de-sac, offering a rare opportunity for renovators or homebuilders. The property boasts a mature 75x155 foot lot with exceptional exposure, perfect for creating your dream home in one of Oakvilles most prestigious areas. Just steps from the scenic shores of Lake Ontario and within walking distance to the renowned Oakville Trafalgar High School, this location combines tranquility with convenience. Minutes from downtown Oakville, the QEW, 403, and easy access to the 407, this prime location offers an unparalleled lifestyle.
- Additional media
- https://unbranded.youriguide.com/424_donnybrook_rd_oakville_on/
- Property taxes
- $9,295.16 per year / $774.60 per month
- Basement
- Part Fin
- Year build
- 31-50
- Type
- Detached
- Bedrooms
- 3
- Bathrooms
- 2
- Parking spots
- 6.0 Total | 2.0 Garage
- Floor
- -
- Balcony
- -
- Pool
- None
- External material
- Brick
- Roof type
- -
- Lot frontage
- -
- Lot depth
- -
- Heating
- Forced Air
- Fire place(s)
- Y
- Ground
- Kitchen
- 15’6” x 11’4”
- Dining
- 10’2” x 11’7”
- Living
- 18’4” x 12’3”
- Upper
- Prim Bdrm
- 11’6” x 14’1”
- 2nd Br
- 9’3” x 10’10”
- 3rd Br
- 11’6” x 14’3”
- Bathroom
- 7’5” x 8’10”
- Lower
- Bathroom
- 3’10” x 7’7”
- Family
- 18’6” x 14’9”
- Bsmt
- Cold/Cant
- 25’4” x 4’7”
- Laundry
- 25’3” x 11’2”
- Rec
- 25’4” x 12’2”
Listing Brokerage
- MLS® Listing
- W9385532
- Brokerage
- ROYAL LEPAGE REAL ESTATE SERVICES LTD.
Similar homes for sale
These homes have similar price range, details and proximity to 424 Donnybrook









